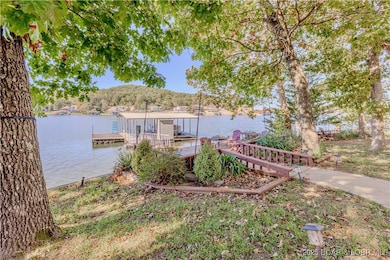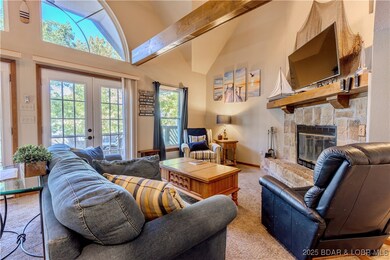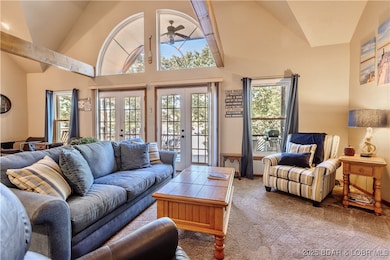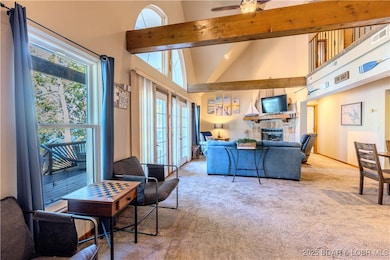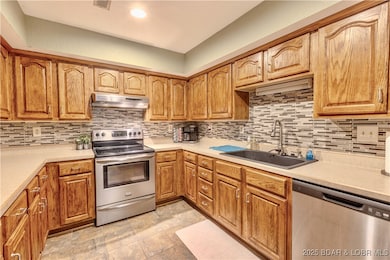Estimated payment $3,696/month
Highlights
- Lake Front
- Deck
- 1 Fireplace
- Climax Springs Elementary School Rated 10
- Vaulted Ceiling
- Furnished
About This Home
Big views and easy access to the water's edge. Limited steps to the water with a sidewalk to your LF deck that is the perfect place to enjoy an evening fire next to the Lake. This home features 5 bedrooms, with an additional nonconforming room that can be used as an office. Soaring ceilings, wood burning fireplace, huge outdoor covered deck spaces perfect for entertaining and a private setting make this lake home hard to beat. 114 feet of Lakefront leaves room to enjoy your dock space while not feeling right on top of your neighbor. Things that make this home special: Two Lakefront bedrooms on the main level with BIG lake views, plenty of sleeping areas. FOUR bedrooms with 2 non-conforming rooms that can be play rooms, an office, or a craft room. The Master Bedroom has walk-in tiled shower, his and her closets, and vaulted ceilings.. Absolutely NOTHING needs to done here! Large man cave/workshop acts as a storage shed for Water Toys. Plenty of parking here is also a big bonus. The outdoor entertaining spaces are spectacular. From the covered decks off of the house to the lake front martini decks right at the waters edge make entertaining easy here.
Listing Agent
eXp Realty LLC (LOBR) Brokerage Phone: 866-224-1761 License #1999109199 Listed on: 10/28/2025

Home Details
Home Type
- Single Family
Est. Annual Taxes
- $1,216
Year Built
- Built in 1998 | Remodeled
Lot Details
- Lot Dimensions are 114x195x62x162
- Lake Front
- Gentle Sloping Lot
Home Design
- Vinyl Siding
Interior Spaces
- 2,329 Sq Ft Home
- 2-Story Property
- Furnished
- Vaulted Ceiling
- Ceiling Fan
- 1 Fireplace
- Crawl Space
- Property Views
Kitchen
- Microwave
- Dishwasher
- Disposal
Bedrooms and Bathrooms
- 4 Bedrooms
- Walk-In Closet
Laundry
- Dryer
- Washer
Parking
- Detached Garage
- Workshop in Garage
- Driveway
Outdoor Features
- Deck
- Covered Patio or Porch
Utilities
- Forced Air Heating and Cooling System
- Heating System Uses Gas
- Heat Pump System
- Private Water Source
- Well
- Septic Tank
Community Details
- Robertson Lake Sites Subdivision
Listing and Financial Details
- Exclusions: Personal items and one table.
- Assessor Parcel Number 06100230000004007000
Map
Home Values in the Area
Average Home Value in this Area
Tax History
| Year | Tax Paid | Tax Assessment Tax Assessment Total Assessment is a certain percentage of the fair market value that is determined by local assessors to be the total taxable value of land and additions on the property. | Land | Improvement |
|---|---|---|---|---|
| 2025 | $1,218 | $32,440 | $0 | $0 |
| 2024 | $1,216 | $32,440 | $0 | $0 |
| 2023 | $1,215 | $32,440 | $0 | $0 |
| 2022 | $1,134 | $32,440 | $0 | $0 |
| 2021 | $1,136 | $32,440 | $0 | $0 |
| 2020 | $1,138 | $32,440 | $0 | $0 |
| 2019 | $1,138 | $32,440 | $0 | $0 |
| 2018 | $1,138 | $32,440 | $0 | $0 |
| 2017 | $1,136 | $32,440 | $0 | $0 |
| 2016 | $1,137 | $32,440 | $0 | $0 |
| 2015 | $1,129 | $32,440 | $0 | $0 |
| 2014 | $1,139 | $32,440 | $0 | $0 |
| 2013 | -- | $32,440 | $0 | $0 |
Property History
| Date | Event | Price | List to Sale | Price per Sq Ft | Prior Sale |
|---|---|---|---|---|---|
| 11/07/2025 11/07/25 | Price Changed | $699,900 | -3.4% | $301 / Sq Ft | |
| 10/28/2025 10/28/25 | For Sale | $724,900 | +123.0% | $311 / Sq Ft | |
| 11/02/2018 11/02/18 | Sold | -- | -- | -- | View Prior Sale |
| 10/03/2018 10/03/18 | Pending | -- | -- | -- | |
| 09/02/2018 09/02/18 | For Sale | $325,000 | -- | $140 / Sq Ft |
Purchase History
| Date | Type | Sale Price | Title Company |
|---|---|---|---|
| Deed | -- | -- |
Source: Lake of the Ozarks Board of REALTORS®
MLS Number: 3581284
APN: 06-1.0-02.3-000.0-004-007.000
- 1972 Arrowridge Dr
- 112 Pelican View Ln
- 0 Alcorn Hollow Rd
- TBD Robin Hood Ln
- TBD Alcorn Hollow Rd
- 805 Robin Hood Ln
- 788 Pleasant Valley Dr
- 252 Sienna Oaks Dr
- 406 Staley Hollow Dr
- 61 Jonquil Ln
- 376 Wundervue Cir
- TBD BLK 4 Wundurvue Cir
- 436 Country Mile Dr Dr
- 494 Sun Valley Dr
- 22 Jumping Bass Cove Rd
- 62 and 122 Burning Bush Dr
- 105 Jumping Bass Cove Rd
- 139 Jumping Bass Cove Rd
- 186 High St
- 1139 Camp Hohn Dr
Ask me questions while you tour the home.


