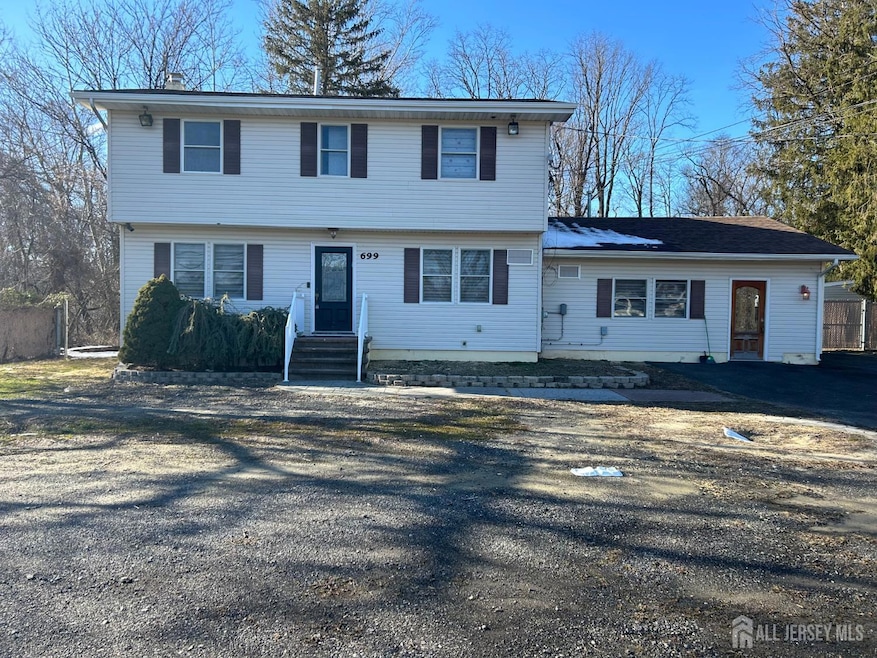699 Tennent Rd Manalapan, NJ 07726
Gordons Corner NeighborhoodHighlights
- Colonial Architecture
- Private Yard
- Eat-In Kitchen
- Pine Brook Elementary School Rated A-
- Formal Dining Room
- Walk-In Closet
About This Home
This newly Renovated Colonial with stylish modern finishes. Step into this beautifully updated 4 bedroom, 2.5 bath Colonial that perfectly blends timeless design with modern touches. This home features a sleek kitchen outfitted with quartz countertops, tile backs[plash, stainless steel appliances, and a stylish pendant light fixture above the island - a perfect space for entertaining or casual dining. The open-concept layout boasts luxury vinyl plank flooring, recessed lighting, and a bright neutral color palette, giving the space a clean, contemporary feel. The second floor offers four bedrooms and a full bathroom, all filled with natural light that enhances the warmth and comfort of each space. The fully finished basement includes three additional rooms and a full bathroom. offering flexibility space for work, guests or recreation. The home also includes a formal dining room with elegant hair rail and crown molding, beautifully renovated bathrooms with upscale finishes and sits on a gorgeous 3/4 acre lot that offers ample parking. While the garage is not included, tenants will have access to a shed for additional storage.. Conveniently located near schools, shopping, houses of worship and major highways. This move in ready home offers both luxury and practicality.
Home Details
Home Type
- Single Family
Est. Annual Taxes
- $7,282
Year Built
- Built in 1975
Lot Details
- 0.75 Acre Lot
- Lot Dimensions are 304.00 x 0.00
- Private Yard
Home Design
- Colonial Architecture
Interior Spaces
- 1,600 Sq Ft Home
- 2-Story Property
- Blinds
- Entrance Foyer
- Living Room
- Formal Dining Room
- Utility Room
- Washer and Dryer
- Laminate Flooring
- Fire and Smoke Detector
Kitchen
- Eat-In Kitchen
- Gas Oven or Range
- Stove
Bedrooms and Bathrooms
- 4 Bedrooms
- Walk-In Closet
- Bathtub and Shower Combination in Primary Bathroom
Finished Basement
- Finished Basement Bathroom
- Laundry in Basement
Parking
- Gravel Driveway
- On-Site Parking
Outdoor Features
- Shed
Utilities
- Forced Air Heating System
- Well
- Gas Water Heater
Listing and Financial Details
- Tenant pays for grounds care, common area maintenance, electricity, gas, snow removal, hot water, water
- 12 Month Lease Term
Community Details
Overview
- Gordons Corner Subdivision
Pet Policy
- No Pets Allowed
Map
Source: All Jersey MLS
MLS Number: 2514323R
APN: 28-00011-0000-00003-03
- 2 Elkridge Way
- 432 Hampton Ct Unit 12-8
- 1 Wickatunk Rd
- 36 Merion Dr
- 11 Elkridge Way
- 10 Locust Grove Ln
- 21 Wickatunk Rd
- 13 Highland Dr
- 3 Sugar Maple Ave
- 30 Shilling Rd
- 6 Quid Place
- 212 Covered Bridge Blvd Unit D
- 181 Arrowood Rd Unit D
- 184 Cross Slope Ct
- 218 Medford Ct Unit A
- 223 Medford Ct Unit A
- 234 Medford Ct Unit D
- 236 Medford Ct Unit G
- 126 Amberly Dr Unit A
- 25 Constitution Ct
- 237 Paddington Ct Unit 8-7
- 20 Franklin Ln
- 137 Amberly Dr Unit E
- 102 Arrowood Rd Unit A
- 140 Amberly Dr Unit C
- 97 Arrowood Rd Unit D
- 218 Medford Ct Unit E
- 614 Fairmont Dr
- 120 Amberly Dr Unit K
- 229 Medford Ct Unit D
- 118 Amberly Dr Unit J
- 118 Amberly Dr Unit F
- 71 Overlook Way Unit H
- 70 Overlook Way Unit E
- 70 Overlook Way Unit B
- 4 Terrace Dr
- 60 Amberly Dr Unit D
- 11 Pine Cluster Cir
- 11 Pine Cluster Cir Unit B
- 25 Meadow Green Cir Unit J







