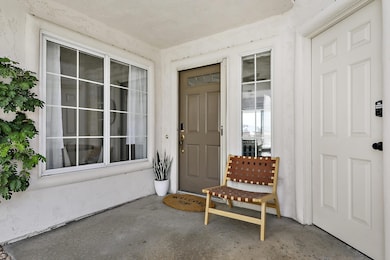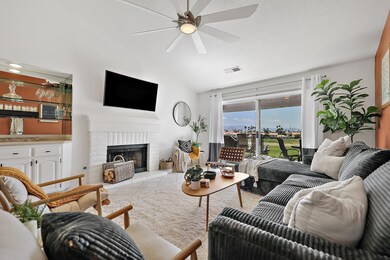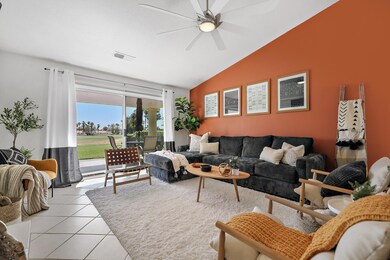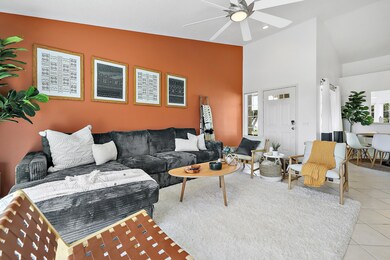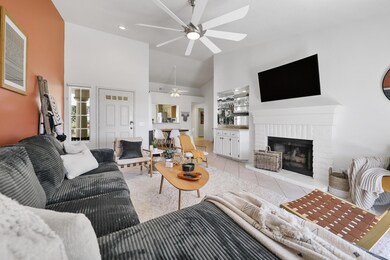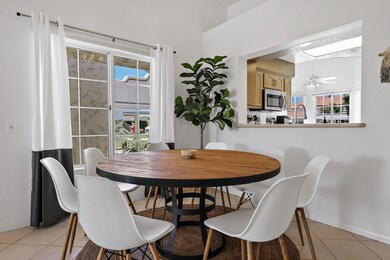699 Vista Lago Cir N Palm Desert, CA 92211
Desert Falls NeighborhoodHighlights
- Golf Course Community
- Fitness Center
- Gated Community
- James Earl Carter Elementary School Rated A-
- In Ground Pool
- Golf Course View
About This Home
AVAILABLE NOW FOR 2026 SEASON!(JULY-OCT. 2025 $3,900) (DEC.-APRIL 2026 $5,900) The large primary suite is complemented with expansive windows overlooking the golf course and direct access to the back patio. It has 2 full beds and the primary bath has dual vanities. The guest bedroom, located at the opposite end of the condo from the primary suite, offers a full bed. The guest bathroom is located between the guest bedroom and laundry room. The spacious living room has plenty of seating along with a couch with a comfortable pull out bed. There are 2 TVs- 1 in the living room and 1 in the dining room. The dining room has a large round table that seats 8. The kitchen is well equipped with an oven, microwave, stove, air fryer, keurig, and much more. There is also a small table in the kitchen nook that seats 4. The garage is available for guests to park 2 vehicles in there and up to 4 vehicles on the spacious driveway. Need to charge your EV? No problem. The Desert Retreat offers a 220v EV charger. The backyard has a large patio table, sun loungers, bbq grill, and the most amazing view of the golf course and mountains. Community pool, with bathrooms, is located across the street. This serene home is located in Desert Falls overlooking multiple fairways. Enjoy your morning coffee as you watch the sunrise over the golf course from the back patio. Guests can enjoy tennis, pickleball, a fitness facility, restaurant and bar, and 24 hour security.
Condo Details
Home Type
- Condominium
Est. Annual Taxes
- $6,299
Year Built
- Built in 1990
Property Views
- Golf Course
- Mountain
Home Design
- Entry on the 1st floor
Interior Spaces
- 1,330 Sq Ft Home
- 1-Story Property
- Furnished
- Ceiling Fan
- Living Room with Fireplace
- Laundry Room
Flooring
- Carpet
- Tile
Bedrooms and Bathrooms
- 2 Bedrooms
- 2 Full Bathrooms
Parking
- 2 Car Attached Garage
- Guest Parking
- On-Street Parking
Pool
- In Ground Pool
- Heated Spa
- In Ground Spa
Utilities
- Forced Air Heating and Cooling System
- Heating System Uses Natural Gas
- Shared Water Source
- Gas Water Heater
- Cable TV Available
Additional Features
- Drip System Landscaping
- Ground Level
Listing and Financial Details
- Security Deposit $2,900
- Assessor Parcel Number 626023010
Community Details
Overview
- Property has a Home Owners Association
- Association fees include building & grounds, cable TV, clubhouse
- Desert Falls Country Club Subdivision
- On-Site Maintenance
Amenities
- Clubhouse
- Banquet Facilities
Recreation
- Golf Course Community
- Tennis Courts
- Fitness Center
- Community Pool
- Community Spa
Pet Policy
- Pet Restriction
- Call for details about the types of pets allowed
Security
- Security Service
- Resident Manager or Management On Site
- 24 Hour Access
- Gated Community
Map
Source: California Desert Association of REALTORS®
MLS Number: 219132723
APN: 626-023-010
- 618 Vista Lago Cir N Unit 618
- 654 Vista Lago Cir N
- 651 Vista Lago Cir N
- 352 Crest Lake Dr
- 346 Crest Lake Dr
- 340 Crest Lake Dr
- 334 Crest Lake Dr
- 190 Firestone Dr
- 230 Vista Royale Cir W
- 340 Augusta Dr
- 201 Augusta Dr
- 794 Montana Vista Dr
- 796 Montana Vista Dr
- 230 Augusta Dr
- 237 Vista Royale Cir E
- 239 Vista Royale Cir E
- 6 Taylor Ave
- 340 Vista Royale Dr
- 344 Vista Royale Dr
- 172 Torrey Pine Dr
- 688 Vista Lago Cir N
- 651 Vista Lago Cir N
- 259 Vista Royale Cir W
- 237 Vista Royale Cir W
- 248 Vista Royale Cir W
- 351 Augusta Dr
- 786 Montana Vista Dr
- 781 Montana Vista Dr
- 551 Desert Falls Dr N
- 403 Cypress Point Dr
- 29 Covington Dr
- 127 Villa Ct
- 480 Evergreen Ash
- 272 Desert Falls Dr E
- 207 Desert Falls Cir
- 187 Desert Falls Cir
- 216 Desert Falls Dr E
- 37600 College Dr
- 190 Desert Falls Cir
- 107 Avellino Cir

