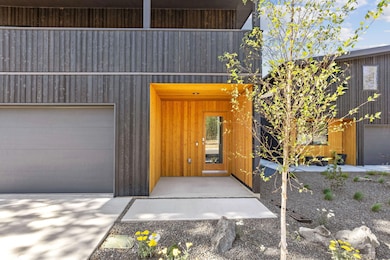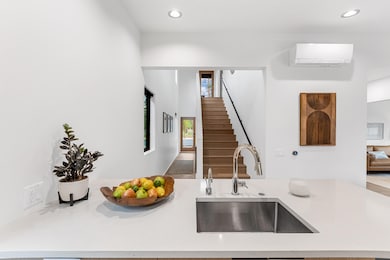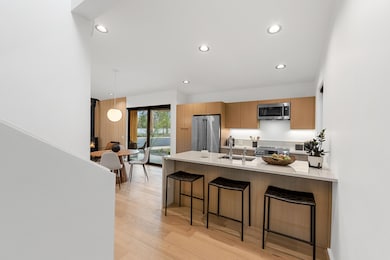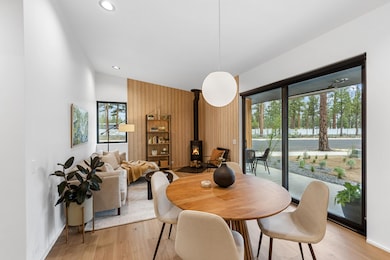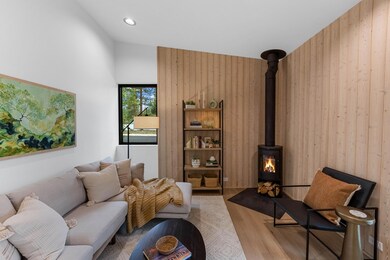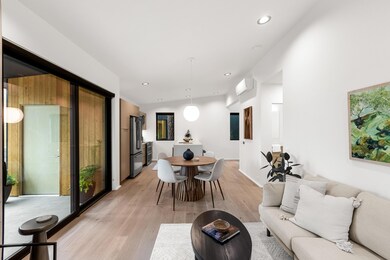
699 W Canopy Way Unit Lot 6 Sisters, OR 97759
Estimated payment $4,435/month
Highlights
- New Construction
- Two Primary Bedrooms
- Deck
- Sisters Elementary School Rated A-
- Open Floorplan
- Contemporary Architecture
About This Home
Sisters Woodlands Elder Cottage has 2 floor layout with three ensuite bedrooms & open living concept (alternative 2 bedroom option available with larger living space). Cottages carefully sited to save 100's of pine trees & complement natural environment. High quality design/build is sustainable, durable & efficient for very low maintenance dwellings. Enjoy all Sister's offers with easy walkability from this mixed use community to downtown & wilderness. Interior features: Hardwood/tile floors & quartz counters; Stainless energy star appliances; Ductless/zonal HVAC. Exterior features: Larch Shou Sugi Ban burnt siding (fire/rot/pest resistant); metal roof; Private front/rear patio; 2 car garage & attached storage; Direct connection to private landscape & common amenity area; Solar & EV charger ready. 2-10 year Homebuyer Warranty included. Visit model home (631 N Sisters Woodlands Way). Open house Friday through Saturday from 12:00 to 4:00
Home Details
Home Type
- Single Family
Year Built
- Built in 2025 | New Construction
Lot Details
- 3,049 Sq Ft Lot
- Drip System Landscaping
- Level Lot
- Front and Back Yard Sprinklers
- Property is zoned MF, MF
HOA Fees
- $75 Monthly HOA Fees
Parking
- 2 Car Attached Garage
- Garage Door Opener
- On-Street Parking
Home Design
- Contemporary Architecture
- Northwest Architecture
- Stem Wall Foundation
- Frame Construction
- Metal Roof
Interior Spaces
- 1,248 Sq Ft Home
- 2-Story Property
- Open Floorplan
- Vaulted Ceiling
- Double Pane Windows
- Living Room
Kitchen
- Eat-In Kitchen
- Breakfast Bar
- Range
- Microwave
- Dishwasher
- Solid Surface Countertops
- Disposal
Flooring
- Wood
- Tile
Bedrooms and Bathrooms
- 3 Bedrooms
- Double Master Bedroom
- 3 Full Bathrooms
- Bathtub with Shower
- Bathtub Includes Tile Surround
Home Security
- Carbon Monoxide Detectors
- Fire and Smoke Detector
Eco-Friendly Details
- Sprinklers on Timer
Outdoor Features
- Deck
- Patio
Schools
- Sisters Elementary School
- Sisters Middle School
- Sisters High School
Utilities
- Ductless Heating Or Cooling System
- Zoned Heating and Cooling
- Heat Pump System
- Water Heater
- Fiber Optics Available
Listing and Financial Details
- Assessor Parcel Number 285797
Community Details
Overview
- Sisters Woodlands Subdivision
- On-Site Maintenance
- Maintained Community
Recreation
- Park
- Snow Removal
Map
Home Values in the Area
Average Home Value in this Area
Property History
| Date | Event | Price | List to Sale | Price per Sq Ft |
|---|---|---|---|---|
| 05/26/2025 05/26/25 | Pending | -- | -- | -- |
| 02/22/2025 02/22/25 | For Sale | $697,000 | -- | $558 / Sq Ft |
About the Listing Agent

I’ve lived in Sisters, Oregon for over 25 years. During that entire time I’ve been highly active in the real estate market: buying, renovating, and selling a number of homes and properties. In the last few years, I’ve also had the privilege of having a key role in a new large development here in Sisters as well as brokering a number of commercial transactions. I have a strong and proven track record of minimizing risk on the buying end of transactions and maximizing potential on the selling end
Tim's Other Listings
Source: Oregon Datashare
MLS Number: 220196201
- 729 W Canopy Way Unit Lot 3
- 572 N Sisters Woodlands Way Unit Lot 53
- 601 W Seedling Ln Unit Lot 153
- 653 Sisters Park Dr Unit Lot 121
- 631 W Seedling Ln Unit Lot 152
- 721 W Seedling Ln Unit Lot 148
- 595 N Pine St Unit Lot 110
- 475 N Pine St Unit 158
- 498 N Wheeler Loop
- Lot-500 Forest Service Loop Unit 1030 Rd
- 504 Sisters Park Dr Unit Lot 102
- 1109 W Yapoah Crater Dr
- 188 N Wheeler Loop Unit 28
- 269 N Wheeler Loop
- 278 N Wheeler Loop
- 1014 W Linda Ave Unit Lot 13
- 1012 W Mckenzie Hwy Unit Lot 53
- 947 W Linda Ave Unit Lot 29
- 1008 W Linda Ave Unit Lot 14
- 771 N Brooks Camp Rd

