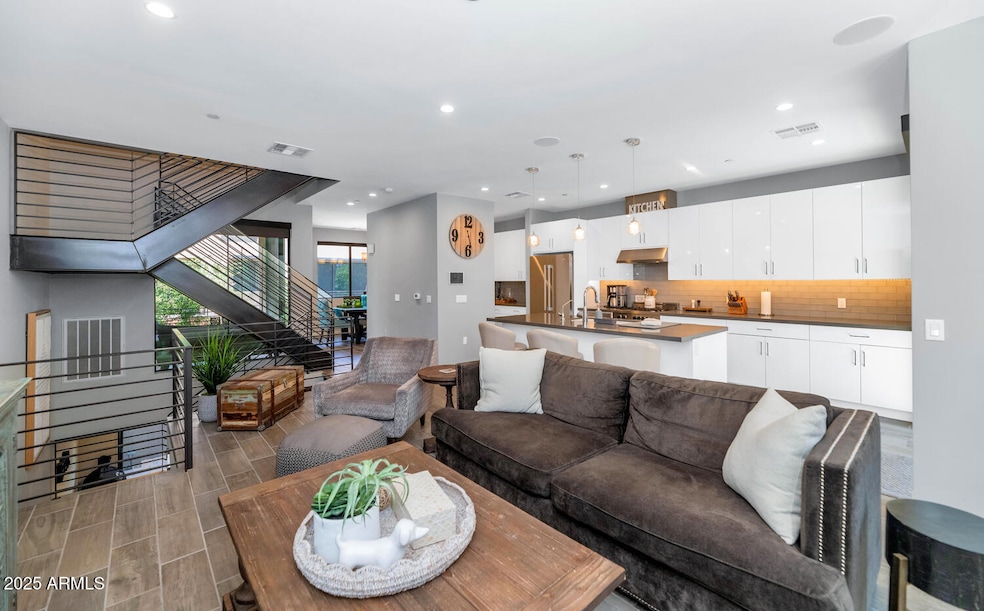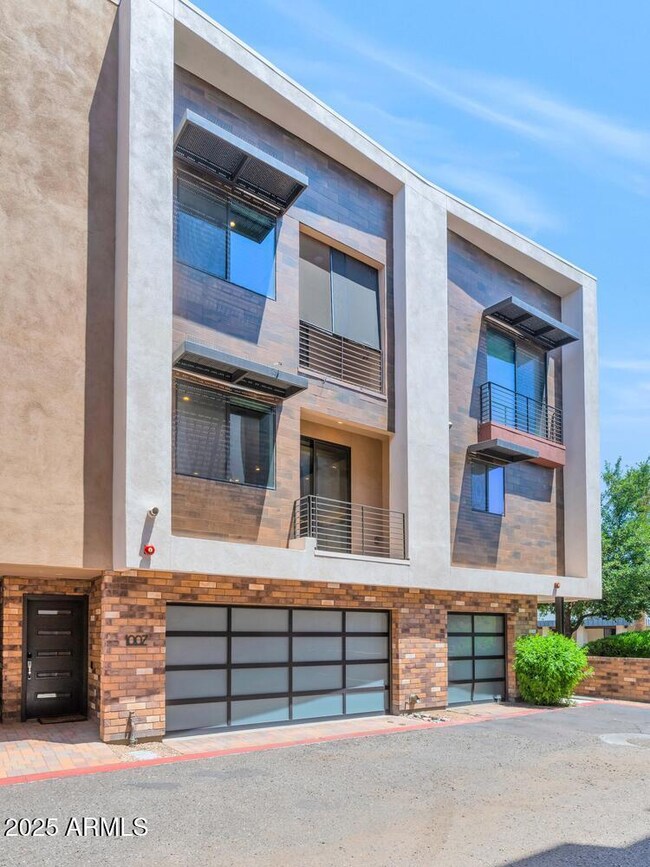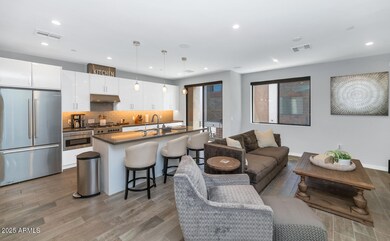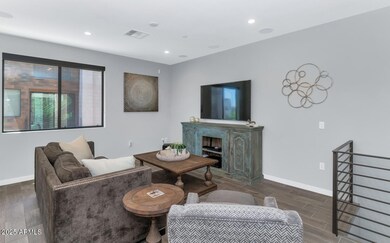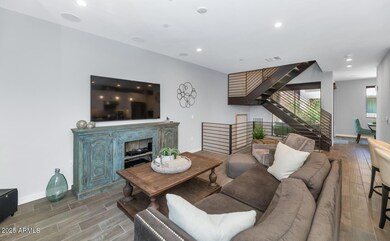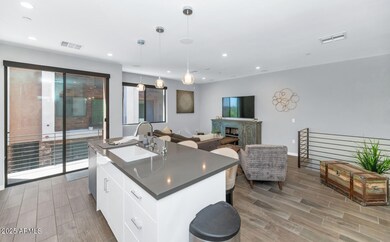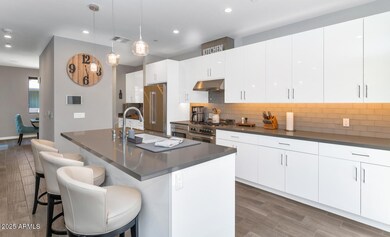6990 E 6th St Unit 1007 Scottsdale, AZ 85251
Old Town Scottsdale NeighborhoodHighlights
- Transportation Service
- Furnished
- Heated Community Pool
- Contemporary Architecture
- Private Yard
- Covered Patio or Porch
About This Home
THIS IS A FURNISHED RENTAL THAT IS AVAILABLE SEASONALLY, LONG TERM PRICING, PLEASE CALL FOR BLENDED RATE!! (Jan - Mar $7,995) (Apr, Oct - Dec $4,995) (May - Sep $3,995)!!! Discover unparalleled sophistication in this stunning Old Town Scottsdale townhome, perfectly positioned in the heart of the city's most dynamic district. Mere steps from world-class dining, chic coffee shops, designer boutiques, and the celebrated Scottsdale Art Walk, this residence delivers an unrivaled urban lifestyle. Tailored for the modern urbanite, the sleek gourmet kitchen steals the spotlight with glossy custom cabinetry, luminous quartz countertops, and premium Bertazzoni Italian appliances—epitomizing luxury and craftsmanship. A striking floating staircase ascends to the master spa retreat... a serene haven of refined elegance.
Spanning three levels, this home offers versatile spaces, includes a private downstairs bar/gathering room for fun events that leads to your tranquil backyard, and experience seamless living with a cutting-edge home automation system. A private two-car garage.
More than a home, this is an invitation to immerse yourself in the vibrant pulse of Old Town Scottsdale, where upscale living intertwines with artistic allure and a vibrant social scene. Seize your chance to embrace the ultimate lifestyle!
Listing Agent
MMRE Advisors Brokerage Email: pm@mmreadvisors.com License #SA651633000 Listed on: 05/03/2025
Condo Details
Home Type
- Condominium
Est. Annual Taxes
- $2,773
Year Built
- Built in 2015
Lot Details
- Private Streets
- Block Wall Fence
- Artificial Turf
- Private Yard
Parking
- 2 Car Garage
Home Design
- Home to be built
- Contemporary Architecture
- Wood Frame Construction
- Stucco
Interior Spaces
- 1,849 Sq Ft Home
- 3-Story Property
- Furnished
- Ceiling height of 9 feet or more
- Fireplace
- Double Pane Windows
- Smart Home
Kitchen
- Gas Cooktop
- Built-In Microwave
- Kitchen Island
Flooring
- Carpet
- Tile
Bedrooms and Bathrooms
- 2 Bedrooms
- 3.5 Bathrooms
- Double Vanity
- Bathtub With Separate Shower Stall
Laundry
- Laundry in unit
- Dryer
- Washer
Outdoor Features
- Balcony
- Covered Patio or Porch
Schools
- Pima Elementary School
- Tonalea Middle School
- Coronado High School
Utilities
- Central Air
- Heating Available
- Tankless Water Heater
- High Speed Internet
- Cable TV Available
Listing and Financial Details
- $25 Move-In Fee
- Rent includes internet, electricity, gas, water, utility caps apply, sewer, pest control svc, linen, garbage collection, dishes, cable TV
- 3-Month Minimum Lease Term
- $100 Application Fee
- Tax Lot 21
- Assessor Parcel Number 130-10-427
Community Details
Overview
- Property has a Home Owners Association
- Aerium Comm. Assoc Association, Phone Number (602) 957-9191
- Aerium Townhomes Subdivision, C Floor Plan
Amenities
- Transportation Service
Recreation
- Heated Community Pool
Map
Source: Arizona Regional Multiple Listing Service (ARMLS)
MLS Number: 6861195
APN: 130-10-427
- 6990 E 6th St Unit 1016
- 6990 E 6th St Unit 1022
- 6906 E 4th St Unit 4
- 6936 E 3rd St Unit 6936
- 6926 E 3rd St
- 6909 E Osborn Rd Unit C
- 6834 E 4th St Unit 8
- 6834 E 4th St Unit 7
- 6822 E 6th St
- 6914 E 2nd St
- 6833 E Osborn Rd Unit E
- 6833 E Osborn Rd Unit F
- 6961 E Osborn Rd Unit C
- 3309 N 70th St Unit 102
- 6841 E Osborn Rd Unit B
- 3635 N 68th St Unit 5
- 6928 E 1st St
- 6840 E 2nd St Unit 23
- 6824 E 2nd St Unit 215
- 3313 N 68th St Unit 119
- 6990 E 6th St Unit 1013
- 7023 E 4th St
- 6925 E 4th St Unit 2
- 6939 E 3rd St Unit 6939
- 3560 N Marshall Way
- 6943 E 3rd St
- 6936 E 3rd St Unit 6936
- 6932 E 3rd St Unit 6932
- 6916 E 2nd St
- 6833 E Osborn Rd Unit E
- 6921 E Osborn Rd Unit D
- 3635 N 68th St Unit 5
- 6840 E 2nd St Unit 5
- 6840 E 2nd St Unit 22
- 3313 N 68th St Unit 209E
- 3313 N 68th St Unit 227E
- 3313 N 68th St Unit 111
- 3313 N 68th St Unit 245E
- 3313 N 68th St Unit 229E
- 3313 N 68th St Unit 218E
