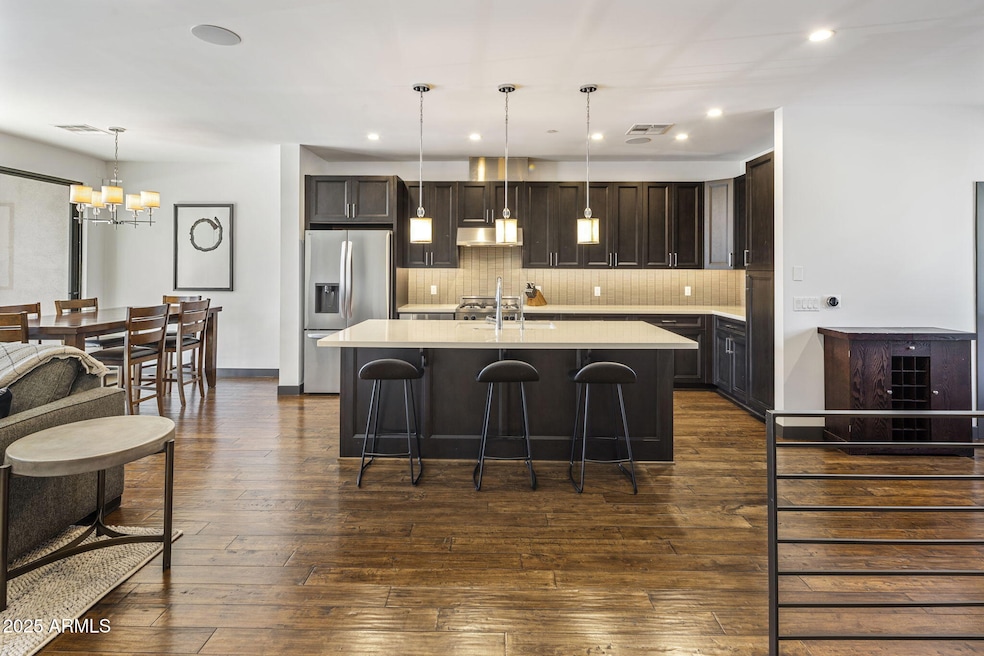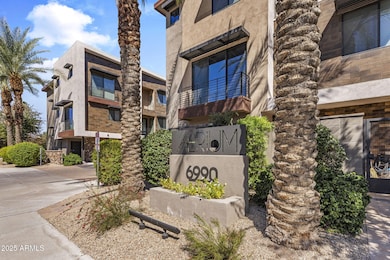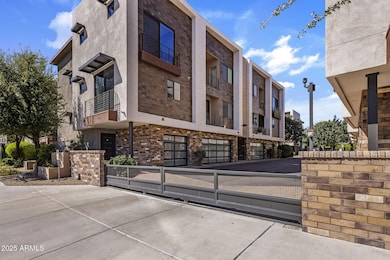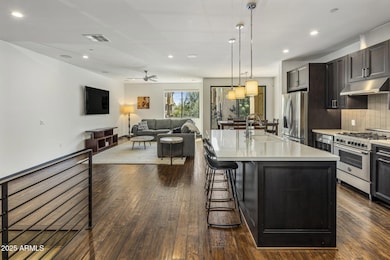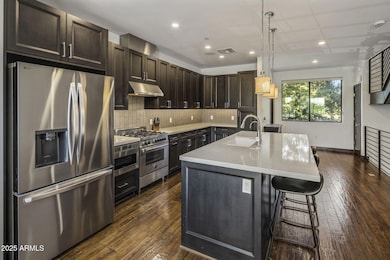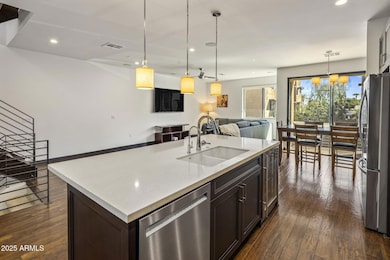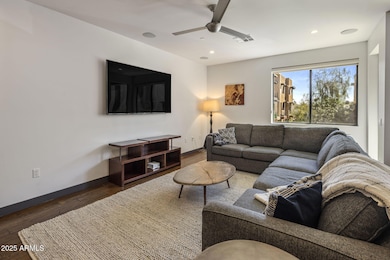6990 E 6th St Unit 1022 Scottsdale, AZ 85251
Old Town Scottsdale NeighborhoodEstimated payment $4,619/month
Highlights
- Mountain View
- Heated Community Pool
- Balcony
- Private Yard
- Covered Patio or Porch
- 2 Car Direct Access Garage
About This Home
Luxurious Townhome Living in the Heart of Old Town Scottsdale...Experience the perfect blend of sophistication and convenience with this exquisite townhome, ideally situated within walking distance to Scottsdale's finest dining, shopping, and entertainment. Freshly enhanced with new interior paint, the residence radiates a crisp, contemporary elegance that will delight even the most discerning buyer. From the rich distressed hardwood floors to the open, light-filled floor plan, every detail has been thoughtfully designed to impress. The sumptuous primary suite is a true retreat, complete with panoramic views of iconic Camelback Mountain. On the main level, the home's inviting atmosphere sets the stage for both grand entertaining and intimate gatherings. The chef's kitchen features custom cabinetry, quartz countertops, an expansive island, and a premium Bertazzoni gas rangeperfect for crafting culinary creations in style. With three private balconies, including one off the spacious guest suite, outdoor living is just as refined. The lower level offers a versatile flex space with wet bar and seamless indoor-outdoor flow to the lush patio retreat, ideal for entertaining or unwinding. Modern amenities abound, including a Nest thermostat, water softener, RO system, tankless water heater, surround sound wiring, and more. Just steps away, the sparkling community pool offers the ultimate convenience and leisure. This home captures the essence of luxurious Scottsdale livingstylish, functional, and perfectly located. Don't miss this rare opportunity to own a townhome that truly has it all.
Townhouse Details
Home Type
- Townhome
Est. Annual Taxes
- $2,757
Year Built
- Built in 2015
Lot Details
- 830 Sq Ft Lot
- Block Wall Fence
- Artificial Turf
- Sprinklers on Timer
- Private Yard
HOA Fees
- $390 Monthly HOA Fees
Parking
- 2 Car Direct Access Garage
- Garage Door Opener
Home Design
- Wood Frame Construction
- Built-Up Roof
- Stucco
Interior Spaces
- 1,897 Sq Ft Home
- 3-Story Property
- Wet Bar
- Ceiling height of 9 feet or more
- Ceiling Fan
- Double Pane Windows
- Mountain Views
- Security System Owned
Kitchen
- Breakfast Bar
- Built-In Microwave
- Kitchen Island
Bedrooms and Bathrooms
- 3 Bedrooms
- Primary Bathroom is a Full Bathroom
- 2.5 Bathrooms
- Dual Vanity Sinks in Primary Bathroom
- Bathtub With Separate Shower Stall
Outdoor Features
- Balcony
- Covered Patio or Porch
Schools
- Pima Elementary School
- Tonalea Middle School
- Coronado High School
Utilities
- Central Air
- Heating Available
- Tankless Water Heater
- Cable TV Available
Listing and Financial Details
- Tax Lot 1022
- Assessor Parcel Number 130-10-442
Community Details
Overview
- Association fees include insurance, sewer, ground maintenance, trash, roof replacement, maintenance exterior
- Aam Association, Phone Number (602) 957-9191
- Built by Landmark
- Aerium Townhomes Condominium Subdivision
Recreation
- Heated Community Pool
Map
Home Values in the Area
Average Home Value in this Area
Tax History
| Year | Tax Paid | Tax Assessment Tax Assessment Total Assessment is a certain percentage of the fair market value that is determined by local assessors to be the total taxable value of land and additions on the property. | Land | Improvement |
|---|---|---|---|---|
| 2025 | $2,878 | $45,734 | -- | -- |
| 2024 | $3,059 | $43,557 | -- | -- |
| 2023 | $3,059 | $61,230 | $12,240 | $48,990 |
| 2022 | $2,902 | $50,370 | $10,070 | $40,300 |
| 2021 | $3,083 | $49,300 | $9,860 | $39,440 |
| 2020 | $2,612 | $47,630 | $9,520 | $38,110 |
| 2019 | $2,532 | $45,360 | $9,070 | $36,290 |
| 2018 | $2,474 | $44,980 | $8,990 | $35,990 |
| 2017 | $2,334 | $40,730 | $8,140 | $32,590 |
| 2016 | $465 | $7,635 | $7,635 | $0 |
Property History
| Date | Event | Price | List to Sale | Price per Sq Ft | Prior Sale |
|---|---|---|---|---|---|
| 09/11/2025 09/11/25 | For Sale | $758,750 | +19.8% | $400 / Sq Ft | |
| 10/02/2020 10/02/20 | Sold | $633,600 | -1.0% | $334 / Sq Ft | View Prior Sale |
| 08/31/2020 08/31/20 | Pending | -- | -- | -- | |
| 08/27/2020 08/27/20 | For Sale | $640,000 | +15.2% | $337 / Sq Ft | |
| 03/31/2016 03/31/16 | Sold | $555,573 | +9.7% | $304 / Sq Ft | View Prior Sale |
| 06/03/2015 06/03/15 | For Sale | $506,286 | -- | $277 / Sq Ft |
Purchase History
| Date | Type | Sale Price | Title Company |
|---|---|---|---|
| Warranty Deed | -- | Accommodation | |
| Warranty Deed | $633,600 | Equity Title Agency Inc | |
| Interfamily Deed Transfer | -- | None Available | |
| Special Warranty Deed | $555,573 | Fidelity Natl Title Agency |
Mortgage History
| Date | Status | Loan Amount | Loan Type |
|---|---|---|---|
| Previous Owner | $443,520 | New Conventional | |
| Previous Owner | $416,680 | New Conventional |
Source: Arizona Regional Multiple Listing Service (ARMLS)
MLS Number: 6918522
APN: 130-10-442
- 6990 E 6th St Unit 1016
- 6906 E 4th St Unit 4
- 6936 E 3rd St Unit 6936
- 6926 E 3rd St
- 6909 E Osborn Rd Unit C
- 6834 E 4th St Unit 8
- 6834 E 4th St Unit 7
- 6822 E 6th St
- 6914 E 2nd St
- 6833 E Osborn Rd Unit E
- 6833 E Osborn Rd Unit F
- 6961 E Osborn Rd Unit C
- 3309 N 70th St Unit 102
- 6841 E Osborn Rd Unit B
- 3635 N 68th St Unit 5
- 6928 E 1st St
- 6840 E 2nd St Unit 23
- 6824 E 2nd St Unit 215
- 3313 N 68th St Unit 119
- 3313 N 68th St Unit 203E
- 6990 E 6th St Unit 1013
- 6990 E 6th St Unit 1007
- 7023 E 4th St
- 6925 E 4th St Unit 2
- 6939 E 3rd St Unit 6939
- 3560 N Marshall Way
- 6943 E 3rd St
- 6936 E 3rd St Unit 6936
- 6932 E 3rd St Unit 6932
- 6916 E 2nd St
- 6833 E Osborn Rd Unit E
- 6921 E Osborn Rd Unit D
- 3309 N 70th St Unit 116
- 3309 N 70th St Unit 204
- 3635 N 68th St Unit 5
- 6840 E 2nd St Unit 5
- 6840 E 2nd St Unit 22
- 3313 N 68th St Unit 209E
- 3313 N 68th St Unit 227E
- 3313 N 68th St Unit 111
