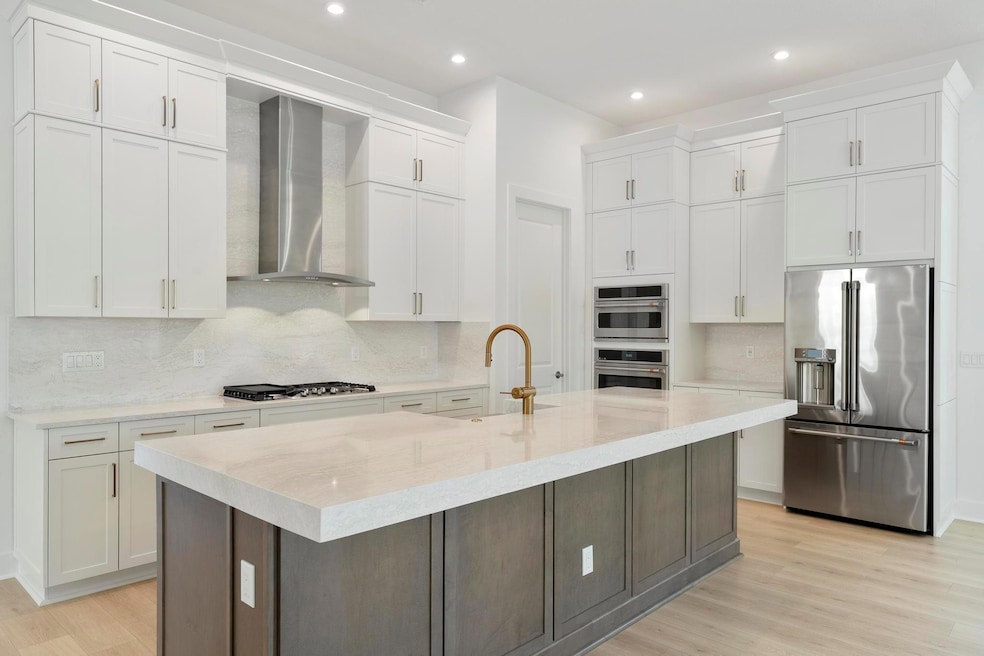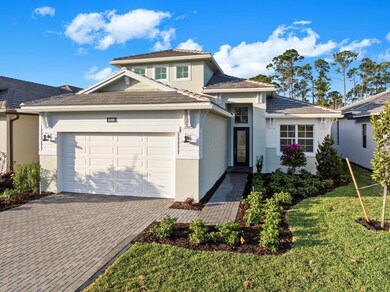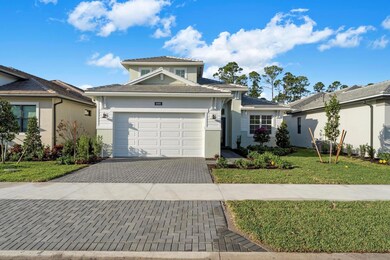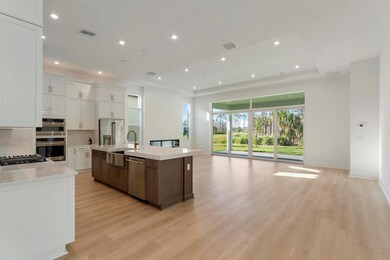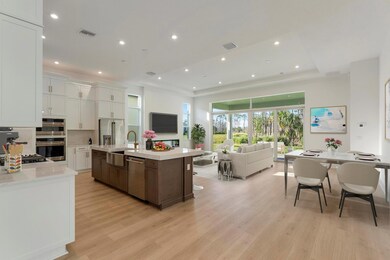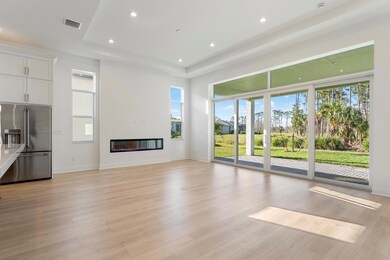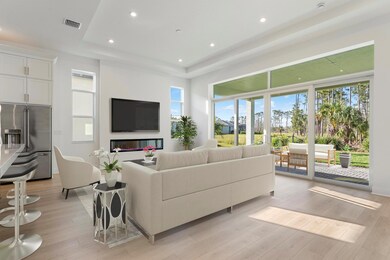6990 SE Haven Ln Stuart, FL 34997
South Stuart NeighborhoodEstimated payment $4,889/month
Highlights
- New Construction
- Gated Community
- Loft
- South Fork High School Rated A-
- Wood Flooring
- High Ceiling
About This Home
Priced To Sell...$150,000 less than similar model in community!! Plus $140,000 in upgrades. This gorgeous, never lived in, 3 (poss. 4)bed 4 bath + flex. is the only Lila available w/ bonus room. Oversized gourmet kitchen with gas cooktop, wall oven, 3'' quartz counters, cabinets galore, large pantry and more! Open concept with electric fireplace and oversized sliding impact glass doors opening to covered lanai for abundant light and beautiful preserve views. Wood laminate flooring throughout entire main level & bedrooms. Expanded owners' suite, beautiful ensuite bath with walk in shower and huge walk-in closet. Upstairs bonus room offers full bath & walk-in closet perfect for 4th bedroom, guest suite, game room or office. Convenient to shopping, restaurants, beaches, schools, & golf
Home Details
Home Type
- Single Family
Est. Annual Taxes
- $749
Year Built
- Built in 2025 | New Construction
Lot Details
- 6,500 Sq Ft Lot
- Property is zoned PUD
HOA Fees
- $375 Monthly HOA Fees
Parking
- 2 Car Attached Garage
Home Design
- Concrete Roof
Interior Spaces
- 2,563 Sq Ft Home
- 2-Story Property
- High Ceiling
- Decorative Fireplace
- Florida or Dining Combination
- Den
- Loft
Kitchen
- Eat-In Kitchen
- Built-In Oven
- Cooktop
- Microwave
- Dishwasher
Flooring
- Wood
- Carpet
- Laminate
- Ceramic Tile
Bedrooms and Bathrooms
- 4 Bedrooms | 3 Main Level Bedrooms
- Split Bedroom Floorplan
- Walk-In Closet
- 4 Full Bathrooms
- Separate Shower in Primary Bathroom
Laundry
- Dryer
- Washer
- Laundry Tub
Home Security
- Security Gate
- Impact Glass
Utilities
- Central Heating and Cooling System
- Gas Water Heater
Listing and Financial Details
- Assessor Parcel Number 343841003000002400
- Seller Considering Concessions
Community Details
Overview
- Association fees include common areas, ground maintenance
- Built by Kolter Homes
- Cove Royale Pud Phase 1 Subdivision, Lila Floorplan
Recreation
- Community Pool
Security
- Gated Community
Map
Home Values in the Area
Average Home Value in this Area
Tax History
| Year | Tax Paid | Tax Assessment Tax Assessment Total Assessment is a certain percentage of the fair market value that is determined by local assessors to be the total taxable value of land and additions on the property. | Land | Improvement |
|---|---|---|---|---|
| 2025 | $749 | $49,286 | -- | -- |
| 2024 | -- | $44,806 | -- | -- |
Property History
| Date | Event | Price | List to Sale | Price per Sq Ft |
|---|---|---|---|---|
| 11/11/2025 11/11/25 | Pending | -- | -- | -- |
| 10/04/2025 10/04/25 | Off Market | $849,000 | -- | -- |
| 10/01/2025 10/01/25 | For Sale | $849,000 | 0.0% | $331 / Sq Ft |
| 10/01/2025 10/01/25 | Price Changed | $849,000 | -3.0% | $331 / Sq Ft |
| 08/25/2025 08/25/25 | For Sale | $875,000 | -- | $341 / Sq Ft |
Purchase History
| Date | Type | Sale Price | Title Company |
|---|---|---|---|
| Special Warranty Deed | $921,600 | First National Title & Escrow | |
| Special Warranty Deed | $921,600 | First National Title & Escrow |
Mortgage History
| Date | Status | Loan Amount | Loan Type |
|---|---|---|---|
| Open | $806,500 | New Conventional | |
| Closed | $806,500 | New Conventional |
Source: BeachesMLS
MLS Number: R11118502
APN: 34-38-41-003-000-00240-0
- 7050 SE Haven Ln
- 1520 SE Savoy Way
- 6850 SE Haven Ln
- 7145 SE Amalfi Ln
- 7155 SE Amalfi Ln
- 1500 SE Cove Rd
- Lila Plan at Cove Royale - Carson Collection
- Grace Plan at Cove Royale - Carson Collection
- Madison Plan at Cove Royale - Carson Collection
- Julia Plan at Cove Royale - Carson Collection
- 1642 SE Blue Sky Place
- 1415 SE Legacy Cove Cir
- 6781 SE Park Trace Dr
- 1486 SE Legacy Cove Cir
- Ponte Vedra Plan at Preserves at Park Trace
- Robie Plan at Preserves at Park Trace
- Delaney Plan at Preserves at Park Trace
- Grace Plan at The Cove at Park Trace - Carson Collection
- Madison Plan at The Cove at Park Trace - Carson Collection
- Cali Plan at Preserves at Park Trace
