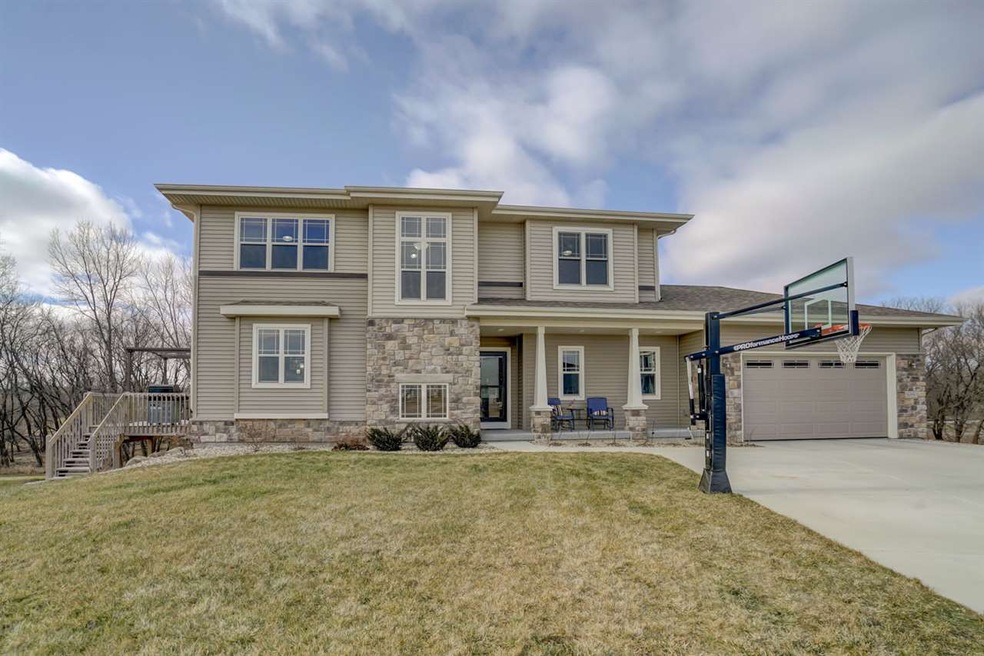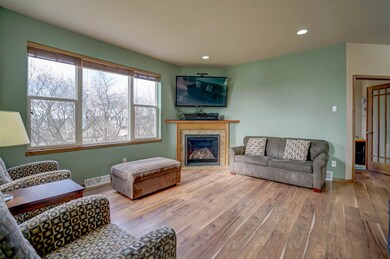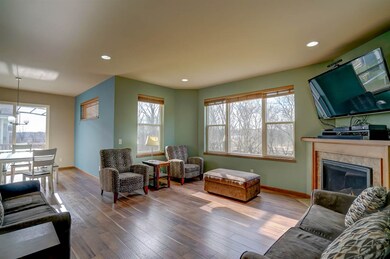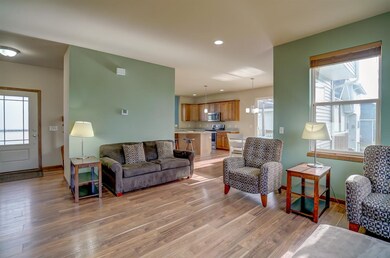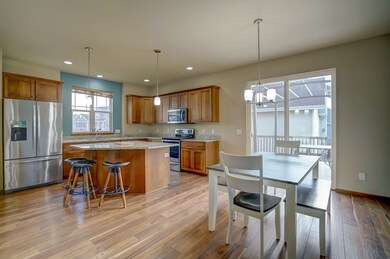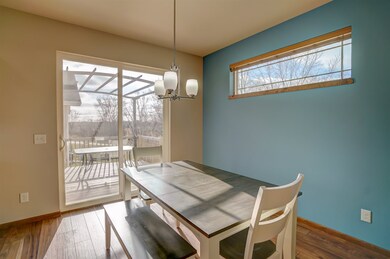
6991 Circle Tram Way de Forest, WI 53532
Highlights
- Second Kitchen
- National Green Building Certification (NAHB)
- Deck
- Windsor Elementary School Rated A-
- Craftsman Architecture
- Property is near a park
About This Home
As of March 2019Beautiful 5 bed, 3.5 bath prairie style home – like new, less than 3 yrs old! This home has all of the features you want & some you didn’t even know you needed – a bright, open floor plan with 9 ft ceilings, a large kitchen with granite & stainless appliances, a well-appointed master suite, TWO gas fireplaces for cozy winters, plus a lower level mother-in-law suite that includes a full kitchen & walk out to the back yard. All of this is situated on a large lot at the end of a cul-du-sac, backing up to a conservancy – enjoy the new paver patio in the back yard, complete w/bench, fire pit & hot tub! Visit www.6991CircleTramWay.com for 3D Virtual Tour.
Last Agent to Sell the Property
Restaino & Associates License #57466-90 Listed on: 01/06/2019

Home Details
Home Type
- Single Family
Est. Annual Taxes
- $5,986
Year Built
- Built in 2016
Lot Details
- 0.32 Acre Lot
- Cul-De-Sac
- Wooded Lot
Home Design
- Craftsman Architecture
- Poured Concrete
- Vinyl Siding
- Low Volatile Organic Compounds (VOC) Products or Finishes
- Stone Exterior Construction
- Radon Mitigation System
Interior Spaces
- 2-Story Property
- Multiple Fireplaces
- Gas Fireplace
- Low Emissivity Windows
- Wood Flooring
- Washer
Kitchen
- Second Kitchen
- Breakfast Bar
- Oven or Range
- Microwave
- Dishwasher
- Kitchen Island
- Disposal
Bedrooms and Bathrooms
- 5 Bedrooms
- Walk-In Closet
- Primary Bathroom is a Full Bathroom
- Bathtub
- Walk-in Shower
Partially Finished Basement
- Walk-Out Basement
- Basement Fills Entire Space Under The House
- Basement Ceilings are 8 Feet High
- Sump Pump
- Basement Windows
Parking
- 2 Car Attached Garage
- Garage Door Opener
Outdoor Features
- Deck
- Patio
Schools
- Eagle Point Elementary School
- Deforest Middle School
- Deforest High School
Utilities
- Forced Air Cooling System
- Water Softener
- Cable TV Available
Additional Features
- National Green Building Certification (NAHB)
- Property is near a park
Community Details
- Holland Fields Subdivision
Ownership History
Purchase Details
Purchase Details
Home Financials for this Owner
Home Financials are based on the most recent Mortgage that was taken out on this home.Purchase Details
Home Financials for this Owner
Home Financials are based on the most recent Mortgage that was taken out on this home.Purchase Details
Home Financials for this Owner
Home Financials are based on the most recent Mortgage that was taken out on this home.Similar Homes in the area
Home Values in the Area
Average Home Value in this Area
Purchase History
| Date | Type | Sale Price | Title Company |
|---|---|---|---|
| Quit Claim Deed | -- | -- | |
| Warranty Deed | $385,000 | None Available | |
| Warranty Deed | $319,900 | Attorney | |
| Special Warranty Deed | $6,199,200 | None Available |
Mortgage History
| Date | Status | Loan Amount | Loan Type |
|---|---|---|---|
| Previous Owner | $180,000 | New Conventional | |
| Previous Owner | $185,000 | New Conventional | |
| Previous Owner | $119,900 | New Conventional | |
| Previous Owner | $303,900 | New Conventional | |
| Previous Owner | $6,200,000 | Construction | |
| Previous Owner | $30,508,804 | Purchase Money Mortgage |
Property History
| Date | Event | Price | Change | Sq Ft Price |
|---|---|---|---|---|
| 03/11/2019 03/11/19 | Sold | $385,000 | -1.3% | $137 / Sq Ft |
| 01/28/2019 01/28/19 | Pending | -- | -- | -- |
| 01/17/2019 01/17/19 | For Sale | $389,900 | +1.3% | $138 / Sq Ft |
| 01/06/2019 01/06/19 | Off Market | $385,000 | -- | -- |
| 03/25/2016 03/25/16 | Sold | $319,900 | 0.0% | $148 / Sq Ft |
| 02/24/2016 02/24/16 | Pending | -- | -- | -- |
| 02/24/2016 02/24/16 | For Sale | $319,900 | -- | $148 / Sq Ft |
Tax History Compared to Growth
Tax History
| Year | Tax Paid | Tax Assessment Tax Assessment Total Assessment is a certain percentage of the fair market value that is determined by local assessors to be the total taxable value of land and additions on the property. | Land | Improvement |
|---|---|---|---|---|
| 2024 | $7,776 | $445,000 | $73,700 | $371,300 |
| 2023 | $7,486 | $445,000 | $73,700 | $371,300 |
| 2021 | $7,082 | $349,700 | $64,300 | $285,400 |
| 2020 | $7,191 | $349,700 | $64,300 | $285,400 |
| 2019 | $7,072 | $349,700 | $64,300 | $285,400 |
| 2018 | $6,275 | $349,700 | $64,300 | $285,400 |
| 2017 | $5,986 | $349,700 | $64,300 | $285,400 |
| 2016 | $2,951 | $136,300 | $48,300 | $88,000 |
| 2015 | $173 | $100 | $100 | $0 |
| 2014 | $2 | $100 | $100 | $0 |
| 2013 | $2 | $100 | $100 | $0 |
Agents Affiliated with this Home
-

Seller's Agent in 2019
Leslie Haverland
Restaino & Associates
(608) 334-4052
3 in this area
68 Total Sales
-

Buyer's Agent in 2019
Mindi Kessenich
Real Broker LLC
(608) 206-4294
3 in this area
97 Total Sales
-

Seller's Agent in 2016
Jerome Goeden
Stark Company, REALTORS
(608) 513-4032
107 Total Sales
Map
Source: South Central Wisconsin Multiple Listing Service
MLS Number: 1847630
APN: 0910-203-3094-0
- Lot 413 Whistle Rock Cir
- 6892 Tuscan Ridge Cir
- 939 Lavender Way
- 6802 Parkside Cir
- 6834 Parkside Cir
- 6831 Parkside Cir
- 948 Lavender Way
- 951 Lavender Way
- 37.66 Acres Gray Rd & Low Countries Rd
- 829 Shooting Star Cir
- 831 Shooting Star Cir
- 7712 Larkspur Ln
- 7711 Larkspur Ln
- 7710 Larkspur Ln
- 394 Blackberry Ln
- 33.5 Ac River Rd
- L1 Liuna Way
- 7709 Stonecrop Way
- 7707 Stonecrop Way
- 7704 Stonecrop Way
