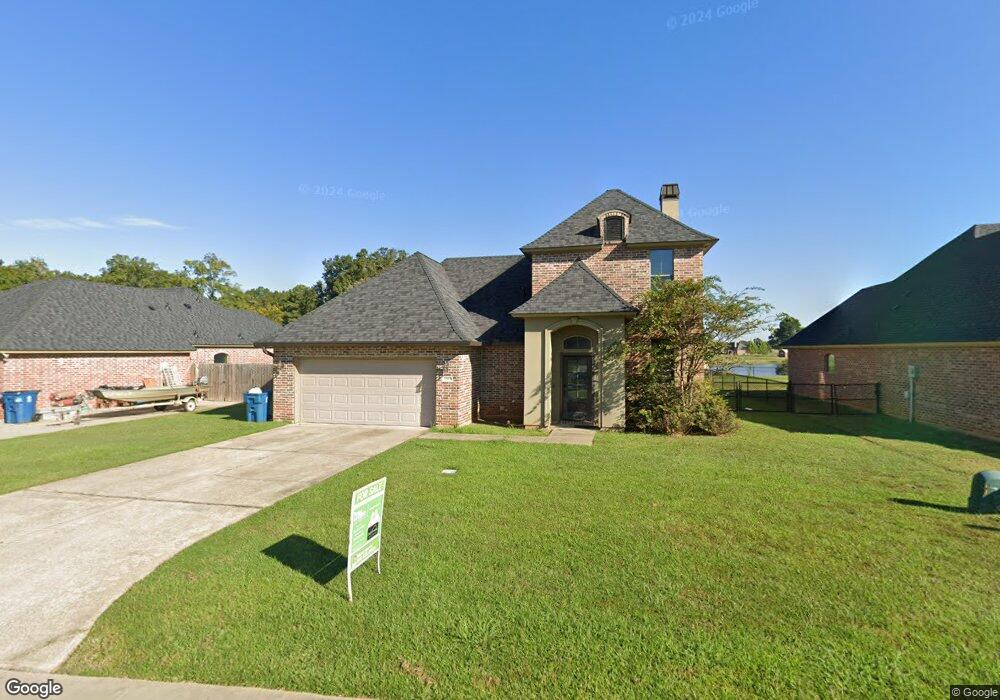6993 Emerald Bay Loop Shreveport, LA 71107
Estimated Value: $247,000 - $268,364
3
Beds
3
Baths
1,648
Sq Ft
$157/Sq Ft
Est. Value
About This Home
This home is located at 6993 Emerald Bay Loop, Shreveport, LA 71107 and is currently estimated at $258,341, approximately $156 per square foot. 6993 Emerald Bay Loop is a home located in Caddo Parish with nearby schools including Mooringsport Elementary School, Judson Fundamental Elementary School, and Fairfield Magnet School.
Ownership History
Date
Name
Owned For
Owner Type
Purchase Details
Closed on
Mar 13, 2024
Sold by
Parish Of Caddo
Bought by
Bankunited Na
Current Estimated Value
Purchase Details
Closed on
Dec 22, 2017
Sold by
Lawler Hunter David and Lawler Brianna Hooper
Bought by
Jennings Dovey and Johnson Ashley Nicole
Home Financials for this Owner
Home Financials are based on the most recent Mortgage that was taken out on this home.
Original Mortgage
$201,777
Interest Rate
3.75%
Mortgage Type
FHA
Purchase Details
Closed on
Jul 31, 2015
Sold by
E & L Development Inc
Bought by
Lawler Hunter David
Create a Home Valuation Report for This Property
The Home Valuation Report is an in-depth analysis detailing your home's value as well as a comparison with similar homes in the area
Home Values in the Area
Average Home Value in this Area
Purchase History
| Date | Buyer | Sale Price | Title Company |
|---|---|---|---|
| Bankunited Na | $82,000 | None Listed On Document | |
| Jennings Dovey | $205,500 | Security Title Guarantee Cor | |
| Lawler Hunter David | $197,500 | Attorney |
Source: Public Records
Mortgage History
| Date | Status | Borrower | Loan Amount |
|---|---|---|---|
| Previous Owner | Jennings Dovey | $201,777 |
Source: Public Records
Tax History Compared to Growth
Tax History
| Year | Tax Paid | Tax Assessment Tax Assessment Total Assessment is a certain percentage of the fair market value that is determined by local assessors to be the total taxable value of land and additions on the property. | Land | Improvement |
|---|---|---|---|---|
| 2024 | $3,423 | $21,746 | $2,604 | $19,142 |
| 2023 | $3,288 | $20,335 | $2,480 | $17,855 |
| 2022 | $3,288 | $20,335 | $2,480 | $17,855 |
| 2021 | $3,290 | $20,335 | $2,480 | $17,855 |
| 2020 | $3,290 | $20,335 | $2,480 | $17,855 |
| 2019 | $3,145 | $19,577 | $2,480 | $17,097 |
| 2018 | $1,836 | $19,577 | $2,480 | $17,097 |
| 2017 | $3,043 | $19,165 | $2,480 | $16,685 |
| 2015 | $92 | $620 | $620 | $0 |
| 2014 | $93 | $620 | $620 | $0 |
| 2013 | -- | $620 | $620 | $0 |
Source: Public Records
Map
Nearby Homes
- 6964 Emerald Bay Loop
- 6980 Regatta Dr
- 0 Morrow Rd
- 6948 N Colony Dr
- 6154 Pine Tree Loop
- 6186 Pine Tree Loop
- 6625 Springlake Cir
- 29 W Henderson Gin Rd
- 7478 Henderson Gin Rd
- 0 Mirkwood Unit 94 20698275
- 0 Mirkwood Unit 97 20698306
- 0 Mirkwood Unit 96 20698300
- 009 Castle Dale Loop
- 7436 Henderson Gin Rd
- 8818 Mccain Rd
- 9480 Mccain Rd
- 7415 Henderson Gin Rd
- 8340 Old Mooringsport Rd
- 2257 Soda Lake Cir
- 2271 Soda Lake Cir
- 6997 Emerald Bay Loop
- 6989 Emerald Bay Loop
- 7001 Emerald Bay Loop
- 6990 Emerald Bay Loop
- 6984 Emerald Bay Loop
- 6985 Emerald Bay Loop
- 7005 Emerald Bay Loop
- 6992 Emerald Bay Loop
- 7000 Emerald Bay Loop
- 6981 Emerald Bay Loop
- 7009 Emerald Bay Loop
- 7004 Emerald Bay Loop
- 6977 Emerald Bay Loop
- 6973 Emerald Bay Loop
- 7013 Emerald Bay Loop
- 6969 Emerald Bay Loop
- 6938 Emerald Bay Loop
- 6934 Emerald Bay Loop
- 6930 Emerald Bay Loop
- 6960 Emerald Bay Loop
