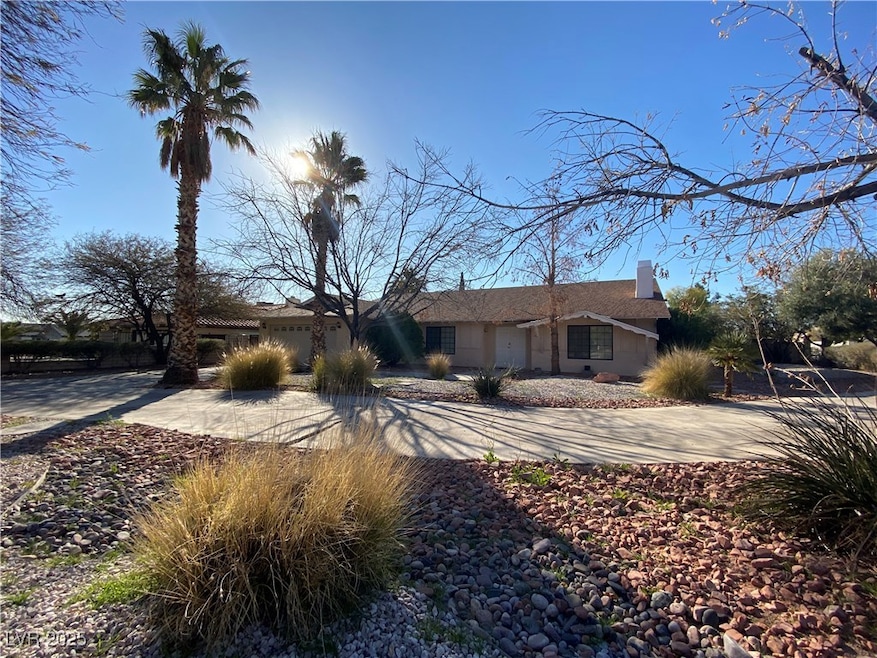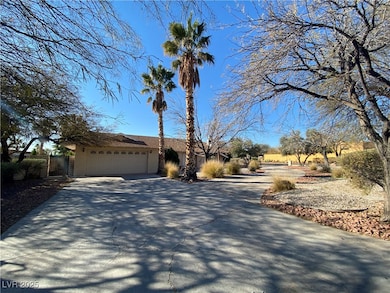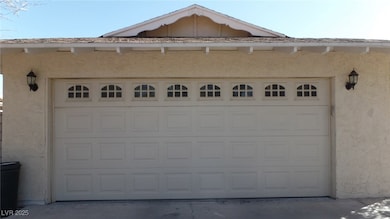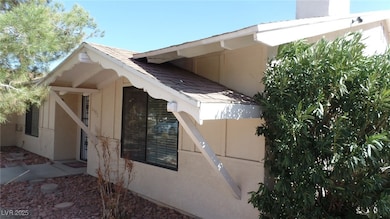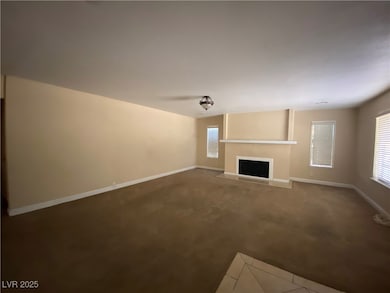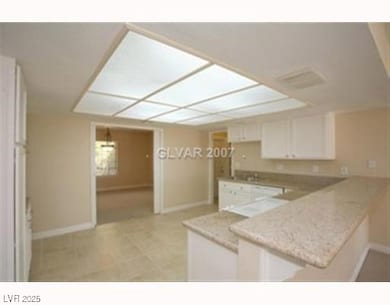6995 Obannon Dr Las Vegas, NV 89117
Canyon Gate NeighborhoodHighlights
- Private Pool
- 0.49 Acre Lot
- No HOA
- RV Access or Parking
- Family Room with Fireplace
- Covered Patio or Porch
About This Home
A ranch house one story 4 BD, a large backyard with a Pool! Convenient location, close to everywhere. Plenty areas for parking. Formal living room, leading to large family room. Open kitchen with the 2nd Fireplace. The separate primary bedroom suite, access to backyard separately. Large size guest bedrooms across the hallway. The granite counter tops in kitchen. Trailer parking available in the yard. Brand new painting
Listing Agent
eNational Realty Group Brokerage Phone: 702-727-3500 License #S.0167053 Listed on: 11/20/2025
Home Details
Home Type
- Single Family
Est. Annual Taxes
- $3,891
Year Built
- Built in 1980
Lot Details
- 0.49 Acre Lot
- North Facing Home
- Back Yard Fenced
- Brick Fence
Parking
- 2 Car Attached Garage
- Open Parking
- RV Access or Parking
Home Design
- Frame Construction
- Pitched Roof
- Stucco
Interior Spaces
- 2,814 Sq Ft Home
- 1-Story Property
- Ceiling Fan
- Wood Burning Fireplace
- Blinds
- Family Room with Fireplace
- 2 Fireplaces
- Living Room with Fireplace
Kitchen
- Electric Oven
- Electric Range
- Microwave
- Dishwasher
- Disposal
Flooring
- Carpet
- Ceramic Tile
Bedrooms and Bathrooms
- 4 Bedrooms
- 2 Full Bathrooms
Laundry
- Laundry Room
- Laundry on main level
- Washer and Dryer
Outdoor Features
- Private Pool
- Covered Patio or Porch
Schools
- Derfelt Elementary School
- Johnson Walter Middle School
- Bonanza High School
Utilities
- Central Heating and Cooling System
- Cable TV Not Available
Listing and Financial Details
- Security Deposit $2,500
- Property Available on 11/20/25
- Tenant pays for cable TV, electricity, grounds care, key deposit, pool maintenance, sewer, trash collection, water
Community Details
Overview
- No Home Owners Association
- Rancho Nevada Est Unit #3 Subdivision
Pet Policy
- Call for details about the types of pets allowed
Map
Source: Las Vegas REALTORS®
MLS Number: 2736591
APN: 163-03-804-003
- 6975 Obannon Dr
- 2111 Bogart Ct
- 6825 W Oakey Blvd
- 7261 Obannon Dr
- 0 Rosanna St
- 1620 Davilla St Unit 202
- 1621 Sandecker Ct Unit 101
- 1620 Sandecker Ct Unit 104
- 1620 Sandecker Ct Unit 101
- 0 Belcastro St
- 2640 Rosanna St
- 2045 S Tenaya Way
- 1501 Oscar Ct Unit 101
- 2655 E Juniper Branch St
- 1901 Rosemere Ct Unit 5
- 1410 Santa Margarita St Unit G
- 2285 Villefort Ct
- 1416 Santa Margarita St Unit B
- 1407 Santa Margarita St Unit A
- 1403 Santa Margarita St Unit D
- 2121 Rosanna St
- 2301 Redwood St
- 1500 Oscar Ct Unit 104
- 1418 Santa Margarita St Unit C
- 1403 Santa Margarita St Unit D
- 1407 Santa Margarita St Unit C
- 7438 Yonie Ct
- 6701 Del Rey Ave
- 6750 Del Rey Ave Unit 106
- 6750 Del Rey Ave Unit 152
- 2685 S Tenaya Way
- 7526 Yonie Ct
- 1200 Redwood St
- 6880 Edna Ave
- 6761 Holmby Ave Unit A
- 6711 W Charleston Blvd Unit 2
- 6727 W Charleston Blvd Unit 2
- 6749 W Charleston Blvd Unit 2
- 6918 Coley Ave Unit 5
- 6501 W Charleston Blvd
