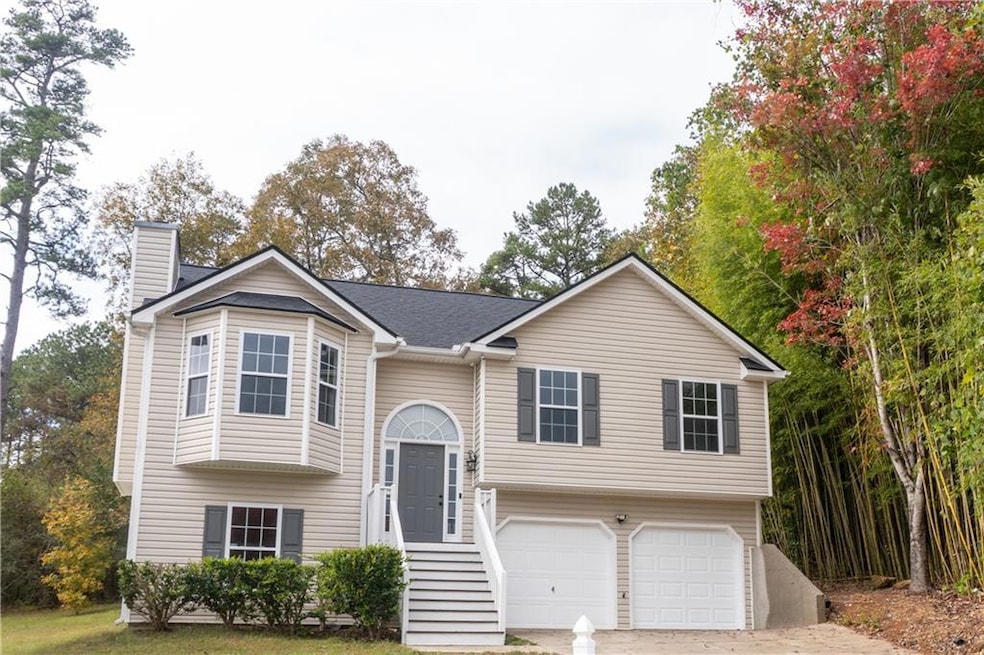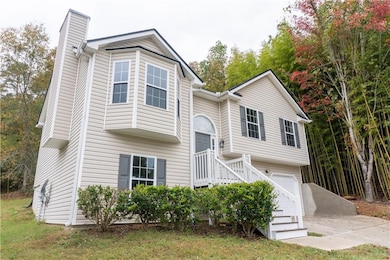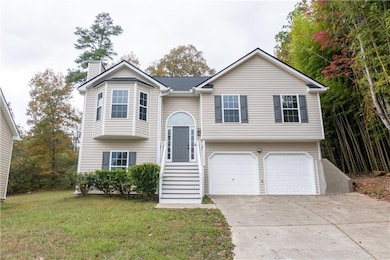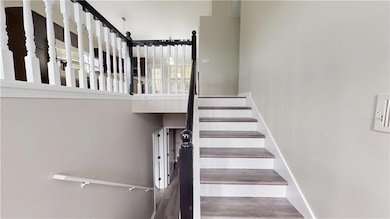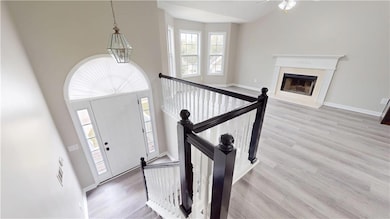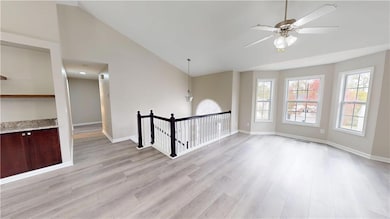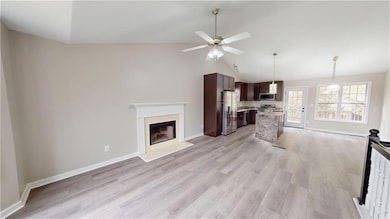6995 Pine Shadow Way Winston, GA 30187
Estimated payment $1,814/month
Highlights
- Open-Concept Dining Room
- Deck
- Traditional Architecture
- Two Primary Bedrooms
- Vaulted Ceiling
- Private Yard
About This Home
Stunning Fully Remodeled Modern Home – 4 Bed | 3 Bath | In-Law Suite..
Step into modern luxury with this completely remodeled 4-bedroom, 3-bath contemporary masterpiece! Every inch of this home has been beautifully reimagined with today’s top finishes and design trends.
Enjoy the spacious open-concept floor plan—perfect for entertaining or everyday living. The gourmet kitchen shines with brand-new stainless steel, top-of-the-line appliances, custom cabinetry, and granite countertops. The new roof (under warranty), LVP floors, paint, bathrooms, and exterior doors mean all the hard work has been done—just move in and enjoy!
The private in-law/teen suite offers incredible flexibility for extended family, guests, or a home office. Step outside to your brand-new back deck, ideal for morning coffee or evening gatherings.
Located just minutes from highways, top-rated schools, shopping, and restaurants, this home combines high-end style with unbeatable convenience.
Modern. Fresh. Move-in ready. Don’t miss your chance to call this dream home yours!
Listing Agent
NorthGroup Real Estate Brokerage Phone: 404-383-6616 License #390233 Listed on: 11/05/2025

Home Details
Home Type
- Single Family
Est. Annual Taxes
- $3,109
Year Built
- Built in 2004 | Remodeled
Lot Details
- 7,950 Sq Ft Lot
- Property fronts a county road
- Cul-De-Sac
- Private Yard
- Back Yard
HOA Fees
- $15 Monthly HOA Fees
Parking
- 2 Car Garage
- Front Facing Garage
- Driveway
Home Design
- Traditional Architecture
- Slab Foundation
- Shingle Roof
- Vinyl Siding
Interior Spaces
- Wet Bar
- Vaulted Ceiling
- Ceiling Fan
- Bay Window
- Family Room with Fireplace
- Living Room with Fireplace
- Open-Concept Dining Room
- Luxury Vinyl Tile Flooring
- Neighborhood Views
- Fire and Smoke Detector
Kitchen
- Eat-In Kitchen
- Breakfast Bar
- Electric Oven
- Electric Range
- Microwave
- Dishwasher
- Kitchen Island
- Solid Surface Countertops
Bedrooms and Bathrooms
- Double Master Bedroom
- Walk-In Closet
- In-Law or Guest Suite
- 3 Full Bathrooms
- Bathtub with Shower
Finished Basement
- Finished Basement Bathroom
- Laundry in Basement
- Natural lighting in basement
Eco-Friendly Details
- ENERGY STAR Qualified Appliances
- Energy-Efficient Lighting
- Energy-Efficient Insulation
- Energy-Efficient Thermostat
Schools
- Bright Star Elementary School
- Mason Creek Middle School
- Douglas County High School
Utilities
- Central Heating and Cooling System
- Underground Utilities
- 220 Volts
- 110 Volts
- Electric Water Heater
Additional Features
- Deck
- Property is near schools
Community Details
- Cobblestone Subdivision
Listing and Financial Details
- Tax Lot 156
- Assessor Parcel Number 01570250178
Map
Home Values in the Area
Average Home Value in this Area
Tax History
| Year | Tax Paid | Tax Assessment Tax Assessment Total Assessment is a certain percentage of the fair market value that is determined by local assessors to be the total taxable value of land and additions on the property. | Land | Improvement |
|---|---|---|---|---|
| 2024 | $3,109 | $74,800 | $11,200 | $63,600 |
| 2023 | $3,109 | $74,800 | $11,200 | $63,600 |
| 2022 | $3,034 | $74,800 | $11,200 | $63,600 |
| 2021 | $2,404 | $59,040 | $10,640 | $48,400 |
| 2020 | $2,450 | $59,040 | $10,640 | $48,400 |
| 2019 | $2,246 | $57,160 | $10,640 | $46,520 |
| 2017 | $1,733 | $43,360 | $9,280 | $34,080 |
| 2016 | $1,794 | $44,080 | $9,720 | $34,360 |
| 2015 | $1,366 | $37,840 | $8,400 | $29,440 |
| 2014 | $1,366 | $33,280 | $7,920 | $25,360 |
| 2013 | -- | $30,920 | $7,360 | $23,560 |
Property History
| Date | Event | Price | List to Sale | Price per Sq Ft | Prior Sale |
|---|---|---|---|---|---|
| 02/20/2026 02/20/26 | Price Changed | $299,900 | -3.2% | $175 / Sq Ft | |
| 02/06/2026 02/06/26 | Price Changed | $309,900 | -5.5% | $180 / Sq Ft | |
| 01/08/2026 01/08/26 | Price Changed | $327,900 | -2.1% | $191 / Sq Ft | |
| 12/03/2025 12/03/25 | Price Changed | $334,900 | -1.5% | $195 / Sq Ft | |
| 11/05/2025 11/05/25 | For Sale | $339,900 | +90.7% | $198 / Sq Ft | |
| 08/07/2025 08/07/25 | Sold | $178,236 | -28.7% | $104 / Sq Ft | View Prior Sale |
| 07/14/2025 07/14/25 | Pending | -- | -- | -- | |
| 06/22/2025 06/22/25 | Price Changed | $249,900 | -10.7% | $146 / Sq Ft | |
| 12/16/2024 12/16/24 | Price Changed | $279,900 | -12.5% | $163 / Sq Ft | |
| 10/26/2024 10/26/24 | For Sale | $319,900 | -- | $186 / Sq Ft |
Purchase History
| Date | Type | Sale Price | Title Company |
|---|---|---|---|
| Special Warranty Deed | -- | None Listed On Document | |
| Special Warranty Deed | $178,300 | None Listed On Document | |
| Warranty Deed | $60,000 | -- | |
| Special Warranty Deed | -- | -- | |
| Deed | -- | -- | |
| Deed | $80,000 | -- | |
| Deed | $119,000 | -- | |
| Foreclosure Deed | $116,249 | -- | |
| Deed | $134,000 | -- |
Mortgage History
| Date | Status | Loan Amount | Loan Type |
|---|---|---|---|
| Previous Owner | $95,200 | New Conventional | |
| Previous Owner | $107,200 | New Conventional |
Source: First Multiple Listing Service (FMLS)
MLS Number: 7675653
APN: 7025-01-5-0-178
- 2940 Rolling Ln
- 2960 Rolling Ln Unit 1
- 6074 Locklear Way
- 6054 Locklear Way
- 6854 John West Rd
- 6022 Southbend Ct
- 2914 Vogue Dr
- 3096 Campground Rd
- 3127 Bright Star Rd
- 6776 Birch Rd
- 6390 Executive Dr
- 6662 Birchwood Ct
- 6865 Cowan Mill Rd
- 6431 Courtney Dr
- 3706 Sherwood Dr
- 3677 Bright Star Rd
- 6155 Pointer Way
- 7403 Franklin Lake Ct
- 6063 Lyndale St
- 6066 Yoni Dr
- 2973 Rolling Ln
- 3465 Rainbow Dr
- 6451 Courtney Dr
- 6103 Frieda St
- 6075 Cowan Mill Rd
- 5832 Stewart Pkwy
- 1 Rocky Ridge Blvd
- 3811 Sherwood Dr
- 7250 Arbor Vista Dr
- 3960 Watkins Way
- 3584 Marshall Ct
- 3492 Highway 5
- 3648 Fairlane Dr
- 7248 Lacey Dr
- 7837 Poppy Seed Place
- 3721 Mason Ridge Dr
- 6185 Hillpine Dr
- 3421 W Stewarts Mill Rd
- 6971 Springwood Dr
- 6207 Moss Dr
Ask me questions while you tour the home.
