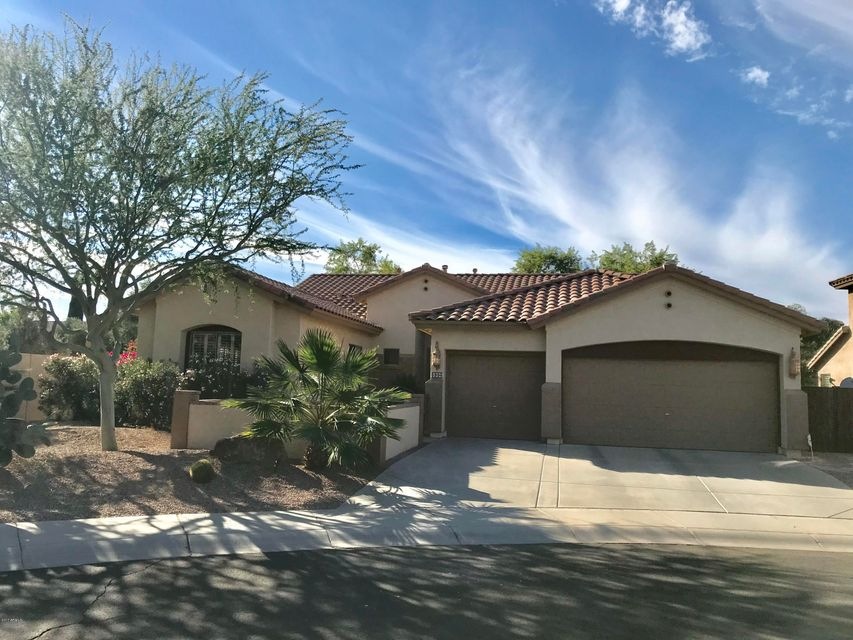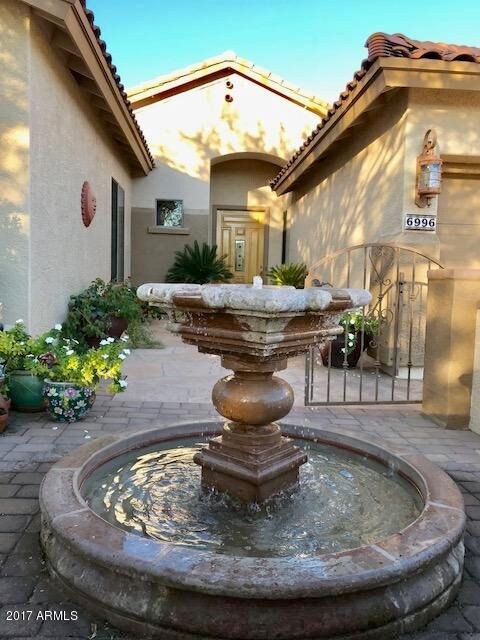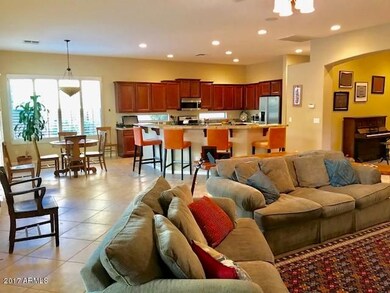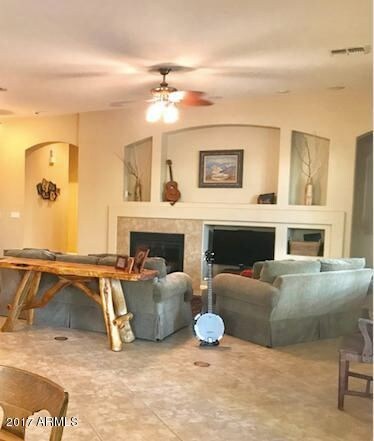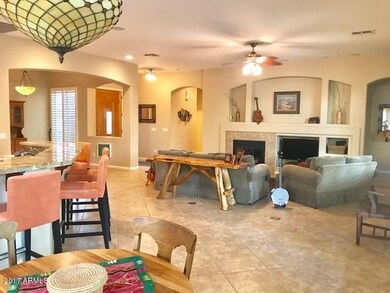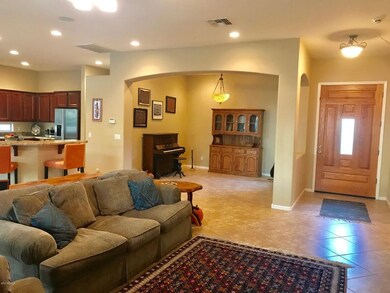
6996 S Magic Ct Gilbert, AZ 85298
Seville NeighborhoodHighlights
- Private Pool
- Mountain View
- Granite Countertops
- Riggs Elementary School Rated A
- 1 Fireplace
- Cul-De-Sac
About This Home
As of January 2018Beautiful Pabello model in the highly sought after subdivision of Seville. Enter through a gated courtyard into an open concept family room with fireplace. Spacious, stunning kitchen has large granite breakfast bar, island and counters with 2 pantries and lots of cabinets. Master Bedroom has 2 walk-in closets with builtins and a sitting room/den attached and there are 2 secondary bedrooms plus a large bonus room that could be a huge 4th bedroom. All the south and west facing windows have energy saving solar screens and there are dual flush water saving toilets throughout. The home boasts plantation shutters, a 3 car garage with epoxy floors and built-in cabinets and the back yard is a private resort style yard with sparkling pool, spa an outdoor fireplace with fruit trees (lemon, mandarin and apple), grape vines and raised garden beds for herbs and vegetables all on a cul-de-sac.Located close to a tot park and the clubhouse which has an optional, separate membership with amenities too numerous to mention.
Last Agent to Sell the Property
ProSmart Realty License #SA626236000 Listed on: 11/16/2017

Home Details
Home Type
- Single Family
Est. Annual Taxes
- $2,141
Year Built
- Built in 2004
Lot Details
- 9,755 Sq Ft Lot
- Desert faces the front of the property
- Cul-De-Sac
- Block Wall Fence
- Sprinklers on Timer
HOA Fees
- $67 Monthly HOA Fees
Parking
- 3 Car Garage
- Garage Door Opener
Home Design
- Wood Frame Construction
- Tile Roof
- Stucco
Interior Spaces
- 2,740 Sq Ft Home
- 1-Story Property
- 1 Fireplace
- Double Pane Windows
- Mountain Views
Kitchen
- Eat-In Kitchen
- Breakfast Bar
- Built-In Microwave
- Kitchen Island
- Granite Countertops
Flooring
- Laminate
- Tile
Bedrooms and Bathrooms
- 3 Bedrooms
- Primary Bathroom is a Full Bathroom
- 2 Bathrooms
- Dual Vanity Sinks in Primary Bathroom
- Bathtub With Separate Shower Stall
Pool
- Private Pool
- Spa
Schools
- Riggs Elementary School
- Willie & Coy Payne Jr. High Middle School
- Basha High School
Utilities
- Refrigerated Cooling System
- Heating System Uses Natural Gas
Listing and Financial Details
- Tax Lot 57
- Assessor Parcel Number 313-04-340
Community Details
Overview
- Association fees include ground maintenance
- Seville/Aam Association, Phone Number (480) 279-4663
- Built by Shea
- Seville Parcel 18B Subdivision
Recreation
- Community Playground
- Bike Trail
Ownership History
Purchase Details
Home Financials for this Owner
Home Financials are based on the most recent Mortgage that was taken out on this home.Purchase Details
Home Financials for this Owner
Home Financials are based on the most recent Mortgage that was taken out on this home.Purchase Details
Home Financials for this Owner
Home Financials are based on the most recent Mortgage that was taken out on this home.Similar Homes in Gilbert, AZ
Home Values in the Area
Average Home Value in this Area
Purchase History
| Date | Type | Sale Price | Title Company |
|---|---|---|---|
| Warranty Deed | $460,000 | First American Title Insuran | |
| Warranty Deed | $380,000 | Lawyers Title Of Arizona Inc | |
| Warranty Deed | $340,940 | First American Title Ins Co | |
| Warranty Deed | -- | First American Title Ins Co |
Mortgage History
| Date | Status | Loan Amount | Loan Type |
|---|---|---|---|
| Open | $520,000 | New Conventional | |
| Closed | $397,000 | New Conventional | |
| Closed | $414,000 | New Conventional | |
| Previous Owner | $342,000 | New Conventional | |
| Previous Owner | $237,500 | New Conventional | |
| Previous Owner | $243,000 | New Conventional | |
| Previous Owner | $251,700 | Fannie Mae Freddie Mac | |
| Previous Owner | $50,000 | Credit Line Revolving | |
| Previous Owner | $171,000 | New Conventional |
Property History
| Date | Event | Price | Change | Sq Ft Price |
|---|---|---|---|---|
| 01/05/2018 01/05/18 | Sold | $460,000 | -3.2% | $168 / Sq Ft |
| 11/16/2017 11/16/17 | For Sale | $475,000 | +25.0% | $173 / Sq Ft |
| 05/20/2013 05/20/13 | Sold | $380,000 | -1.3% | $139 / Sq Ft |
| 04/16/2013 04/16/13 | For Sale | $384,900 | -- | $140 / Sq Ft |
Tax History Compared to Growth
Tax History
| Year | Tax Paid | Tax Assessment Tax Assessment Total Assessment is a certain percentage of the fair market value that is determined by local assessors to be the total taxable value of land and additions on the property. | Land | Improvement |
|---|---|---|---|---|
| 2025 | $3,079 | $39,998 | -- | -- |
| 2024 | $3,001 | $38,093 | -- | -- |
| 2023 | $3,001 | $54,800 | $10,960 | $43,840 |
| 2022 | $2,894 | $41,850 | $8,370 | $33,480 |
| 2021 | $3,034 | $38,770 | $7,750 | $31,020 |
| 2020 | $3,018 | $35,820 | $7,160 | $28,660 |
| 2019 | $2,899 | $33,700 | $6,740 | $26,960 |
| 2018 | $2,808 | $31,820 | $6,360 | $25,460 |
| 2017 | $2,629 | $31,820 | $6,360 | $25,460 |
| 2016 | $2,540 | $31,820 | $6,360 | $25,460 |
| 2015 | $2,454 | $29,260 | $5,850 | $23,410 |
Agents Affiliated with this Home
-
K
Seller's Agent in 2018
Kerry McGinty
ProSmart Realty
(480) 688-1713
1 in this area
26 Total Sales
-

Buyer's Agent in 2018
Mary Jo Santistevan
SERHANT.
(480) 703-4085
216 Total Sales
-
D
Seller's Agent in 2013
Dennis Rapata
New Lifestyles Realty
Map
Source: Arizona Regional Multiple Listing Service (ARMLS)
MLS Number: 5688709
APN: 313-04-340
- 4241 E Andre Ave
- 4227 E Ravenswood Dr
- 6870 S Crestview Dr
- 4389 E Muirfield St
- 25232 S Pyrenees Ct
- 6876 S Star Dr
- 3950 E Augusta Ave
- 6656 S Classic Way
- 7156 S Forest Ave
- 6623 S Classic Way
- 4467 E Kelly Ct
- 3746 E Vallejo Dr
- 3890 E Andalusia Ave
- 0 S 179th Place Unit 14
- 25722 S 179th St
- 4455 E Palmdale Ln
- 24615 S 182nd Place
- 25615 S Lemon Ave
- 18145 E Cherry Hills Place
- 18309 E Sunnybrook Ln
