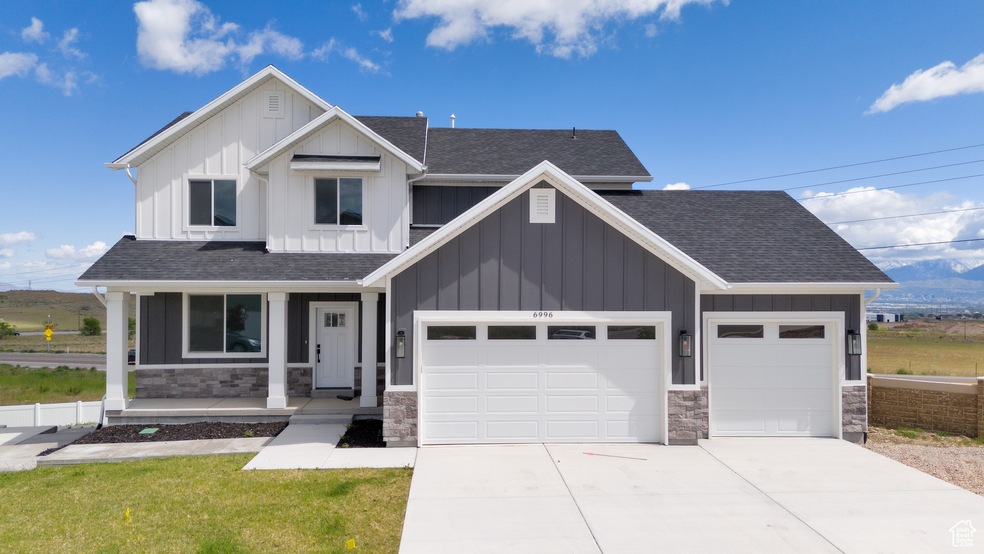6996 W Hightower Rd West Valley City, UT 84081
Estimated payment $5,346/month
Highlights
- Second Kitchen
- Mountain View
- Granite Countertops
- Updated Kitchen
- Great Room
- No HOA
About This Home
Welcome to your dream home in West Valley City, UT 84081! This stunning new construction boasts a modern two-story design with sleek finishes throughout. Featuring 6 spacious bedrooms, including a luxurious master suite with a spa-like bath and a generously sized walk-in closet, this home is perfect for relaxation and privacy. The open-concept living area with a large array of windows fills the space with natural light, highlighting the beautiful hardwood floors that run throughout the main level. Walk-out basement with second kitchen, so it can be MIL. The heart of the home is the chef's kitchen equipped with high-end stainless steel appliances, pristine white cabinetry, and a large island that's ideal for gathering. Step outside the sliding glass doors onto a back patio, offering scenic views and a serene spot to enjoy outdoor dining or morning coffee. Additional amenities include a large, clean-lined bathroom with double vanities, a private home office space, capacious laundry room, and an attached three-car garage ensuring ample storage. Located in a new development area, this home provides a peaceful setting without sacrificing convenience, with easy access to local shopping, dining, and entertainment. Experience contemporary living in a beautifully designed space-make this house your new home today!
Listing Agent
Steven Tran
ERA Brokers Consolidated (Salt Lake) License #10742712 Listed on: 05/17/2025
Home Details
Home Type
- Single Family
Est. Annual Taxes
- $4,127
Year Built
- Built in 2023
Lot Details
- 7,405 Sq Ft Lot
- Partially Fenced Property
- Landscaped
- Sloped Lot
- Property is zoned Single-Family, 1110
Parking
- 4 Car Attached Garage
Property Views
- Mountain
- Valley
Interior Spaces
- 3,140 Sq Ft Home
- 3-Story Property
- Ceiling Fan
- Great Room
- Den
- Fire and Smoke Detector
Kitchen
- Updated Kitchen
- Second Kitchen
- Free-Standing Range
- Range Hood
- Microwave
- Portable Dishwasher
- Granite Countertops
Flooring
- Carpet
- Laminate
- Tile
Bedrooms and Bathrooms
- 6 Bedrooms
Laundry
- Laundry Room
- Dryer
- Washer
Basement
- Basement Fills Entire Space Under The House
- Exterior Basement Entry
- Apartment Living Space in Basement
- Natural lighting in basement
Schools
- Diamond Ridge Elementary School
- Thomas Jefferson Middle School
- Kearns High School
Utilities
- Forced Air Heating and Cooling System
- Natural Gas Connected
Community Details
- No Home Owners Association
- Tate Subdivision
Listing and Financial Details
- Assessor Parcel Number 20-22-129-003
Map
Home Values in the Area
Average Home Value in this Area
Tax History
| Year | Tax Paid | Tax Assessment Tax Assessment Total Assessment is a certain percentage of the fair market value that is determined by local assessors to be the total taxable value of land and additions on the property. | Land | Improvement |
|---|---|---|---|---|
| 2025 | $1,691 | $659,600 | $143,800 | $515,800 |
| 2024 | $1,691 | $591,600 | $131,600 | $460,000 |
| 2023 | $1,691 | $126,500 | $126,500 | -- |
Property History
| Date | Event | Price | List to Sale | Price per Sq Ft |
|---|---|---|---|---|
| 11/27/2025 11/27/25 | Price Changed | $949,999 | -2.1% | $303 / Sq Ft |
| 08/20/2025 08/20/25 | Price Changed | $969,999 | -2.0% | $309 / Sq Ft |
| 05/17/2025 05/17/25 | For Sale | $990,000 | -- | $315 / Sq Ft |
Purchase History
| Date | Type | Sale Price | Title Company |
|---|---|---|---|
| Warranty Deed | -- | Old Republic Title | |
| Warranty Deed | -- | Meridian Title | |
| Warranty Deed | -- | Meridian Title |
Mortgage History
| Date | Status | Loan Amount | Loan Type |
|---|---|---|---|
| Previous Owner | $2,000,000 | New Conventional |
Source: UtahRealEstate.com
MLS Number: 2085801
APN: 20-22-129-003-0000
- 6429 S Crimson Sky Ct
- 6446 S Orange Sky Ct
- 7172 Echomount Rd
- 6332 Oquirrh Mesa Dr
- 6626 W Skyloop Dr Unit 6
- Edgewater Plan at Sky Ranch - Cascade
- Stonehaven Plan at Sky Ranch - Cascade
- Alta Plan at Sky Ranch - Cascade
- Hampton Estate Plan at Sky Ranch - Cascade
- Sycamore | Lot 0004 Plan at Sky Ranch - Cascade
- Sycamore Plan at Sky Ranch - Cascade
- Hanbury Plan at Sky Ranch - Cascade
- Edgewater | Lot 0003 Plan at Sky Ranch - Cascade
- 6646 W Skyloop Dr Unit 8
- Linden Plan at Sky Ranch - Boulder
- Gambel Oak Plan at Sky Ranch - Boulder
- Birch Plan at Sky Ranch - Boulder
- Cedar Plan at Sky Ranch - Boulder
- Elm | Lot 0223 Plan at Sky Ranch - Boulder
- Sycamore Plan at Sky Ranch - Boulder
- 6911 S Static Peak Dr
- 5870 S Clear Vista Dr
- 5902 Woodview Dr
- 6125 S 6105 W
- 6093 W Graceland Way
- 6635 W 6635 S
- 5998 W Verdigris Dr
- 5966 W Verdigris Dr
- 5496 W 6600 S
- 5404 W Sunfalls Ct
- 7907 S Gaea Ct
- 7898 S 6710 W
- 6315 S Cyclamen Square Unit L
- 5247 S Tatum Place
- 5956 S Stone Flower Way
- 6754 Clernates Dr
- 7624 S Pastel Park
- 5453 S 5425 W
- 6053 W 7940 S
- 6237 S 5130 W






