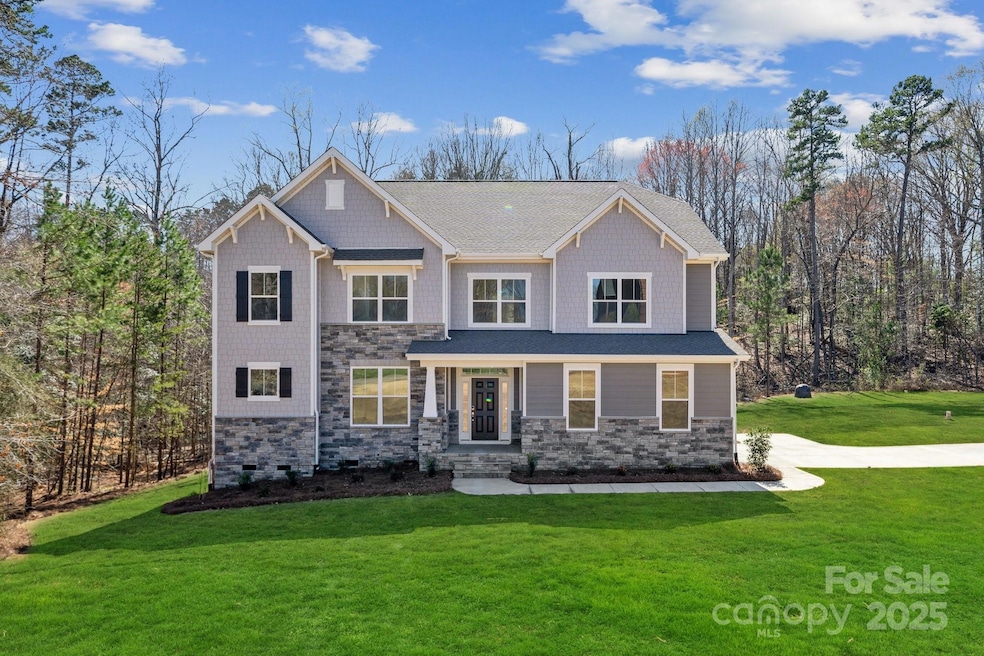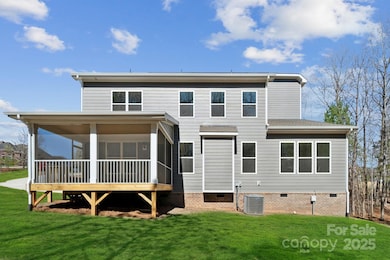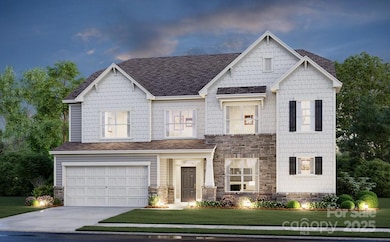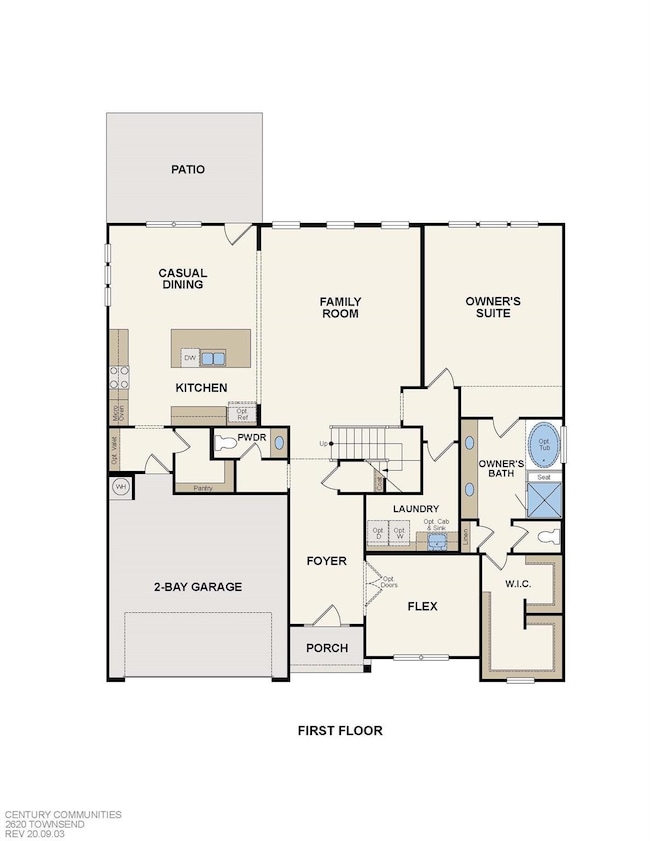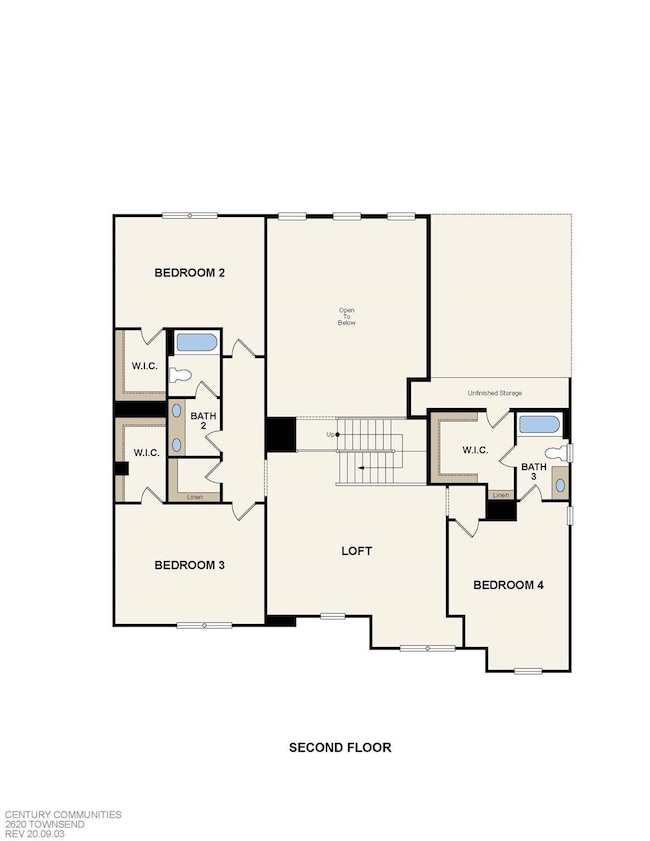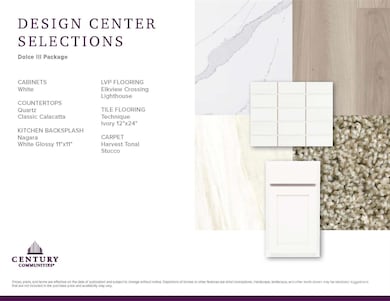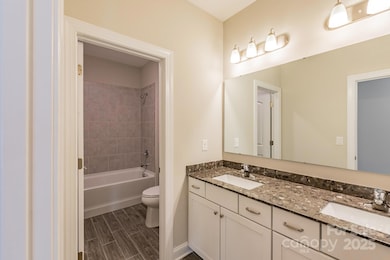6997 Cobblefield Ln Denver, NC 28037
Estimated payment $3,618/month
Highlights
- Under Construction
- Transitional Architecture
- Front Porch
- Sherrills Ford Elementary School Rated A-
- Double Oven
- 2 Car Attached Garage
About This Home
Welcome to this stunning 4 bedroom home on approximately 1 acre. This immaculate home boasts a gourmet electric kitchen with top of top-of-the-line appliances, perfect for entertaining and culinary enthusiasts alike. The spacious layout includes a versatile flex space that can be tailored to suit your lifestyle, whether as a home office, gym, or playroom. Add in a game room and a screened in covered porch and this property offers spacious indoor living and vast outdoor greenery with a 2 car side-load garage. Don't miss this exceptional opportunity to live in style on an acre of land.
Listing Agent
CCNC Realty Group LLC Brokerage Email: gina.anderson@centurycommunities.com License #208133 Listed on: 08/06/2024
Home Details
Home Type
- Single Family
Est. Annual Taxes
- $266
Year Built
- Built in 2025 | Under Construction
HOA Fees
- $83 Monthly HOA Fees
Parking
- 2 Car Attached Garage
- Driveway
Home Design
- Home is estimated to be completed on 2/28/25
- Transitional Architecture
- Architectural Shingle Roof
- Stone Veneer
Interior Spaces
- 2-Story Property
- Electric Fireplace
- Family Room with Fireplace
- Crawl Space
- Pull Down Stairs to Attic
- Carbon Monoxide Detectors
Kitchen
- Double Oven
- Microwave
- Dishwasher
Flooring
- Carpet
- Tile
- Vinyl
Bedrooms and Bathrooms
Laundry
- Laundry Room
- Electric Dryer Hookup
Schools
- Sherrills Ford Elementary School
- Mill Creek Middle School
- Bandys High School
Utilities
- Forced Air Zoned Heating and Cooling System
- Electric Water Heater
- Septic Tank
- Cable TV Available
Additional Features
- More Than Two Accessible Exits
- Front Porch
Community Details
- Cusick Association, Phone Number (704) 544-7779
- Built by Century Communities
- Cobblestone Subdivision, Townsend Floorplan
- Mandatory home owners association
Listing and Financial Details
- Assessor Parcel Number 4606030301900000
Map
Home Values in the Area
Average Home Value in this Area
Tax History
| Year | Tax Paid | Tax Assessment Tax Assessment Total Assessment is a certain percentage of the fair market value that is determined by local assessors to be the total taxable value of land and additions on the property. | Land | Improvement |
|---|---|---|---|---|
| 2025 | $266 | $714,100 | $54,100 | $660,000 |
| 2024 | $266 | $54,100 | $54,100 | $0 |
| 2023 | $261 | $30,600 | $30,600 | $0 |
| 2022 | $216 | $30,600 | $30,600 | $0 |
| 2021 | $216 | $30,600 | $30,600 | $0 |
| 2020 | $216 | $30,600 | $30,600 | $0 |
| 2019 | $216 | $30,600 | $0 | $0 |
| 2018 | $0 | $30,400 | $30,400 | $0 |
| 2017 | $208 | $0 | $0 | $0 |
| 2016 | $199 | $0 | $0 | $0 |
| 2015 | $6,065 | $30,400 | $30,400 | $0 |
| 2014 | $228 | $38,000 | $38,000 | $0 |
Property History
| Date | Event | Price | List to Sale | Price per Sq Ft |
|---|---|---|---|---|
| 10/25/2025 10/25/25 | Off Market | $669,990 | -- | -- |
| 10/22/2025 10/22/25 | Price Changed | $669,990 | -3.6% | $171 / Sq Ft |
| 10/03/2025 10/03/25 | Price Changed | $694,990 | -0.7% | $177 / Sq Ft |
| 07/30/2025 07/30/25 | Price Changed | $699,990 | -2.8% | $178 / Sq Ft |
| 07/24/2025 07/24/25 | Price Changed | $719,990 | +2.9% | $184 / Sq Ft |
| 07/19/2025 07/19/25 | Price Changed | $699,990 | -2.8% | $178 / Sq Ft |
| 07/18/2025 07/18/25 | For Sale | $719,990 | -- | $184 / Sq Ft |
Purchase History
| Date | Type | Sale Price | Title Company |
|---|---|---|---|
| Warranty Deed | $1,068,000 | None Listed On Document | |
| Warranty Deed | $1,068,000 | None Listed On Document | |
| Special Warranty Deed | $630,000 | None Listed On Document | |
| Special Warranty Deed | $1,520 | None Listed On Document | |
| Special Warranty Deed | $760,000 | None Listed On Document | |
| Warranty Deed | $440,000 | None Listed On Document |
Source: Canopy MLS (Canopy Realtor® Association)
MLS Number: 4168512
APN: 4606030301900000
- Bridgeport Plan at Cobblestone
- Townsend Plan at Cobblestone
- 5135 Pelican Point Dr
- 7300 Bay Cove Ct
- 7508 Bankhead Rd
- 6804 Barefoot Cove Ct
- 7393 Bay Cove Ct
- 7274 James Ct
- 6691 Love Point Rd
- 4886 Emma Love Ln
- 4880 Emma Love Ln
- 6719 Love Point Rd
- 5019 Mundy Ln
- 6821 Pebble Bay Dr
- 4909 Emma Love Ln
- 4552 Sawgrass Ct
- 4714 & 4722 Lazy Ln
- 4351 Dusty Ridge Ct
- 4786 Heather Ln
- 7750 Bankhead Rd
- 4552 Sawgrass Ct
- 4757 Anise Cir Unit 33
- 4751 Anise Cir Unit 34
- 4739 Anise Cir Unit 36
- 4622 Kobus Ct Unit 48
- 4727 Anise Cir Unit 38
- 4625 Kobus Ct Unit 74
- 4724 Anise Cir Unit 21
- 4619 Kobus Ct Unit 75
- 4718 Anise Cir Unit 20
- 4712 Anise Cir Unit 19
- 4715 Anise Cir Unit 40
- 4592 Kobus Ct Unit 43
- 4607 Kobus Ct
- 6697 Star Dr Unit 17
- 4553 Stellata Loop
- 6701 Star Dr Unit 16
- 4703 Anise Cir Unit 42
- 4535 Stellata Loop
- 6701 Pine Ridge Dr
