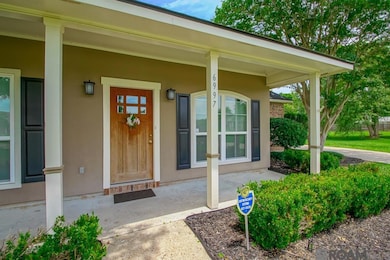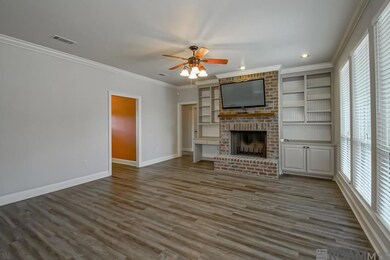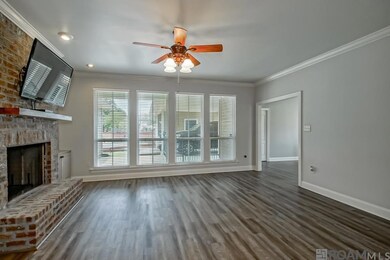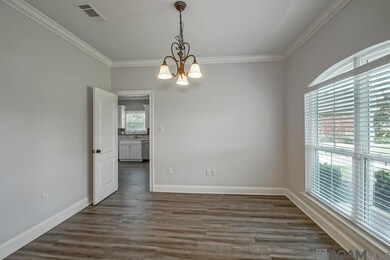6997 Deer Run Denham Springs, LA 70726
Estimated payment $1,900/month
Highlights
- 0.46 Acre Lot
- Traditional Architecture
- Fireplace
- Lewis Vincent Elementary School Rated A-
- Cul-De-Sac
- Porch
About This Home
NEW GREAT PRICE! Immaculately Maintained 3 Bedroom Home in Desirable Pirie Landing - Denham Springs, LA. This home boasts a grand, oversized, kitchen and a spacious living room, this home is perfect for both comfortable living and entertaining. the Formal Dining room adds a touch of elegance, while the abundance of natural light and high-end finishes throughout create a warm and inviting atmosphere. Tour the great sized bedrooms including the primary suite that has a luxurious en-suite primary bathroom with spa-like features. With a well thought out design inside this home, it also features a large backyard with a spacious deck and stunning curb appeal situated on a Cul-de-sac! this home is a Must See.
Home Details
Home Type
- Single Family
Est. Annual Taxes
- $2,897
Year Built
- Built in 1999
Lot Details
- 0.46 Acre Lot
- Lot Dimensions are 218x53x222x139
- Cul-De-Sac
HOA Fees
- $10 Monthly HOA Fees
Parking
- 2 Car Garage
Home Design
- Traditional Architecture
- Brick Exterior Construction
- Slab Foundation
- Frame Construction
- Shingle Roof
Interior Spaces
- 1,817 Sq Ft Home
- 1-Story Property
- Ceiling height of 9 feet or more
- Ceiling Fan
- Fireplace
Bedrooms and Bathrooms
- 3 Bedrooms
- En-Suite Bathroom
- Walk-In Closet
- 2 Full Bathrooms
- Double Vanity
- Soaking Tub
- Separate Shower
Outdoor Features
- Porch
Utilities
- Cooling Available
- Heating Available
- Community Sewer or Septic
Community Details
- Pirie Landing Subdivision
Map
Home Values in the Area
Average Home Value in this Area
Tax History
| Year | Tax Paid | Tax Assessment Tax Assessment Total Assessment is a certain percentage of the fair market value that is determined by local assessors to be the total taxable value of land and additions on the property. | Land | Improvement |
|---|---|---|---|---|
| 2024 | $2,897 | $27,573 | $3,140 | $24,433 |
| 2023 | $2,388 | $20,470 | $3,140 | $17,330 |
| 2022 | $2,405 | $20,470 | $3,140 | $17,330 |
| 2021 | $2,413 | $20,470 | $3,140 | $17,330 |
| 2020 | $2,430 | $20,470 | $3,140 | $17,330 |
| 2019 | $1,972 | $16,320 | $3,140 | $13,180 |
| 2018 | $1,998 | $16,320 | $3,140 | $13,180 |
| 2017 | $1,910 | $15,660 | $3,140 | $12,520 |
| 2015 | $1,381 | $18,800 | $3,140 | $15,660 |
| 2014 | $1,413 | $18,800 | $3,140 | $15,660 |
Property History
| Date | Event | Price | List to Sale | Price per Sq Ft |
|---|---|---|---|---|
| 07/24/2025 07/24/25 | Price Changed | $315,000 | -4.3% | $173 / Sq Ft |
| 06/19/2025 06/19/25 | Price Changed | $329,000 | -1.8% | $181 / Sq Ft |
| 05/28/2025 05/28/25 | For Sale | $335,000 | -- | $184 / Sq Ft |
Purchase History
| Date | Type | Sale Price | Title Company |
|---|---|---|---|
| Cash Sale Deed | $172,500 | None Available |
Mortgage History
| Date | Status | Loan Amount | Loan Type |
|---|---|---|---|
| Open | $176,208 | VA |
Source: Greater Baton Rouge Association of REALTORS®
MLS Number: 2025009851
APN: 0052928
- 25355 Plantation Ave
- 27019 Regency Park Dr
- 25430 Rearwood Ct
- 25649 Colonial Place
- 27045 Regency Park Dr
- 7994 Hermitage Dr
- 25371 Plantation Ave
- lot 20 Plantation Ave
- 25953 Audubon Ave
- 8080 Belle Helene Dr
- Lot 77 New Hope Ave
- 7967 Tara Dr
- 19537 S Harrells Ferry Rd
- 3912 Indian Run Dr
- 1150 Ivy Ct
- 1148 Ivy Ct
- 26876 La Hwy 1032
- 18107 Ferry Lane Ave
- 18526 Shadow Creek Ave
- 19669 River Breeze Dr
- 8059 Glacier Bay Dr
- 25397 Lake Providence Dr
- 19435 S Harrells Ferry Rd
- 4018 Indian Run Dr
- 8275 Vincent Rd
- 8723 Aspen Ct
- 2312 Jerlyn Dr
- 16613 Bristoe Ave
- 16625 Poe Ave
- 16441 S Harrells Ferry Rd
- 2525 Oneal Ln
- 17427 Deer Lake Ave
- 1680 O'Neal Ln
- 16512 Villa Brielle Ave
- 3310 Oneal Ln
- 3412 Yorkfield Dr
- 3412 Yorkfield Dr Unit D
- 2011 Aspenwood Dr
- 5015 Cross Keys Dr
- 3514 Yorkfield Dr Unit A







