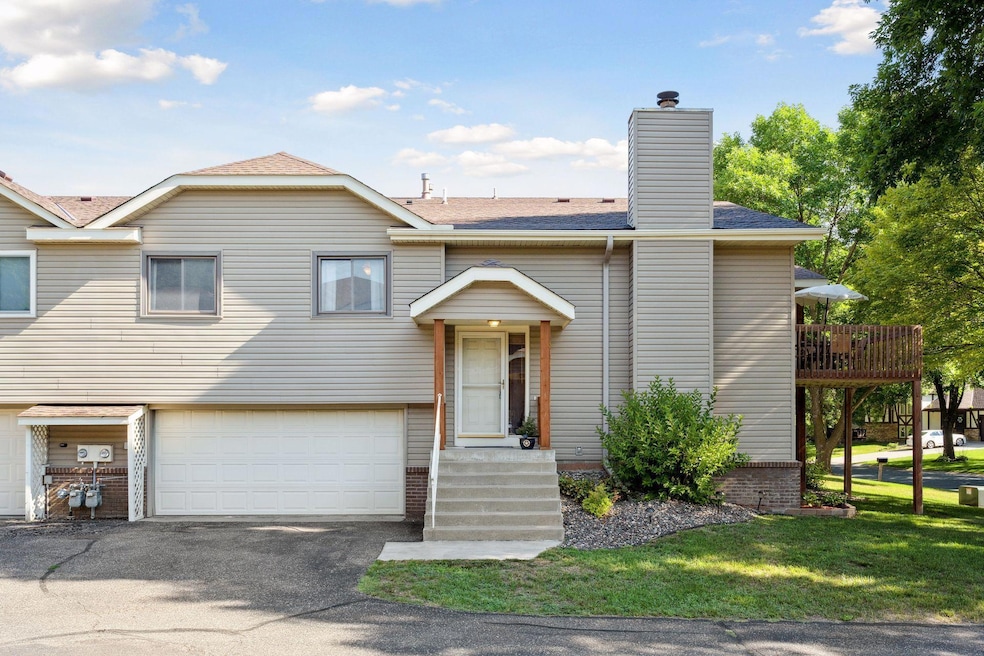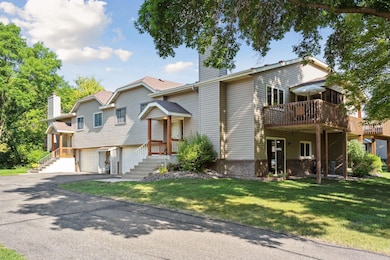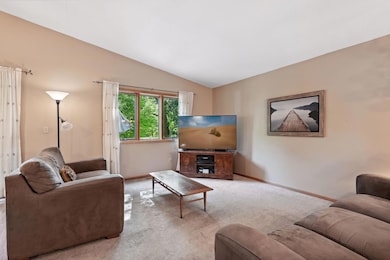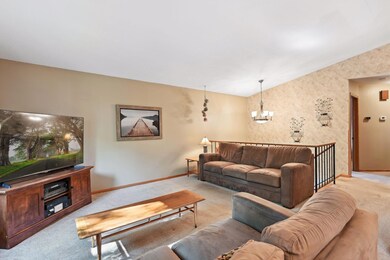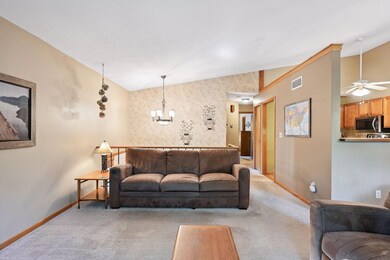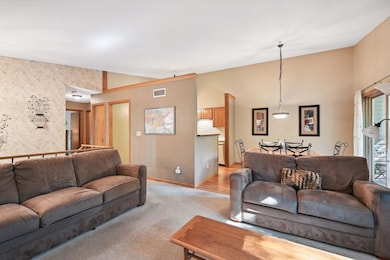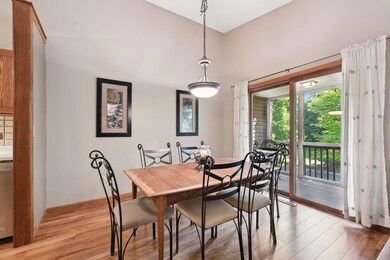
Highlights
- Deck
- Main Floor Primary Bedroom
- 2 Car Attached Garage
- Basswood Elementary School Rated A-
- Screened Porch
- Living Room
About This Home
As of September 2023Welcome to this delightful Maple Grove townhome near coveted Fish Lake & Fish Lake Regional Park, just steps away from Medicine Lake Regional Trails. You must-see this one in person for its location, quality, & its private, picturesque setting. You'll find 2 bedrooms, 2 bathrooms, a 2-stall garage, & an oversized family room where you can easily add a 3rd bedroom or use it as an open office. Highlights include desirable vaulted ceilings, a mostly open floor plan, large owner's bedroom with a grand walk-in closet & organizers, spacious full bathroom with double sink, 3/4 bath in lower level, fireplace, a walkout basement leading to a patio, plus an outstanding screened-in porch & well maintained, freshly stained deck. Whether you're seeking calm surroundings or the ability to host and entertain friends and family, this townhome offers a wonderful combination of indoor comfort and outdoor enjoyment. Schedule a tour today!
Townhouse Details
Home Type
- Townhome
Est. Annual Taxes
- $2,874
Year Built
- Built in 1987
Lot Details
- 3,920 Sq Ft Lot
- Lot Dimensions are 55x75
HOA Fees
- $270 Monthly HOA Fees
Parking
- 2 Car Attached Garage
- Garage Door Opener
Home Design
- Bi-Level Home
- Pitched Roof
- Architectural Shingle Roof
Interior Spaces
- Wood Burning Fireplace
- Brick Fireplace
- Family Room with Fireplace
- Living Room
- Screened Porch
Kitchen
- Range
- Microwave
- Freezer
- Dishwasher
- Disposal
Bedrooms and Bathrooms
- 2 Bedrooms
- Primary Bedroom on Main
Laundry
- Dryer
- Washer
Finished Basement
- Walk-Out Basement
- Basement Fills Entire Space Under The House
- Basement Storage
- Basement Window Egress
Additional Features
- Deck
- Forced Air Heating and Cooling System
Community Details
- Association fees include maintenance structure, lawn care, ground maintenance, professional mgmt, trash, snow removal
- Rowcal Association, Phone Number (651) 233-1307
- Fish Lake West 5 Subdivision
Listing and Financial Details
- Assessor Parcel Number 2811922340084
Ownership History
Purchase Details
Home Financials for this Owner
Home Financials are based on the most recent Mortgage that was taken out on this home.Purchase Details
Home Financials for this Owner
Home Financials are based on the most recent Mortgage that was taken out on this home.Purchase Details
Home Financials for this Owner
Home Financials are based on the most recent Mortgage that was taken out on this home.Purchase Details
Home Financials for this Owner
Home Financials are based on the most recent Mortgage that was taken out on this home.Purchase Details
Home Financials for this Owner
Home Financials are based on the most recent Mortgage that was taken out on this home.Purchase Details
Similar Homes in Osseo, MN
Home Values in the Area
Average Home Value in this Area
Purchase History
| Date | Type | Sale Price | Title Company |
|---|---|---|---|
| Deed | $500 | None Listed On Document | |
| Warranty Deed | $160,000 | Custom Home Bldrs Title | |
| Interfamily Deed Transfer | -- | None Available | |
| Warranty Deed | $124,900 | Edina Realty Title Inc | |
| Warranty Deed | $178,500 | -- | |
| Warranty Deed | $170,900 | -- |
Mortgage History
| Date | Status | Loan Amount | Loan Type |
|---|---|---|---|
| Previous Owner | $118,600 | New Conventional | |
| Previous Owner | $169,575 | New Conventional |
Property History
| Date | Event | Price | Change | Sq Ft Price |
|---|---|---|---|---|
| 09/25/2023 09/25/23 | Sold | $285,000 | 0.0% | $176 / Sq Ft |
| 08/17/2023 08/17/23 | Pending | -- | -- | -- |
| 08/11/2023 08/11/23 | Off Market | $285,000 | -- | -- |
| 08/10/2023 08/10/23 | For Sale | $280,000 | +75.0% | $173 / Sq Ft |
| 04/13/2015 04/13/15 | Sold | $160,000 | +6.7% | $99 / Sq Ft |
| 04/02/2015 04/02/15 | Pending | -- | -- | -- |
| 04/01/2015 04/01/15 | For Sale | $150,000 | -- | $93 / Sq Ft |
Tax History Compared to Growth
Tax History
| Year | Tax Paid | Tax Assessment Tax Assessment Total Assessment is a certain percentage of the fair market value that is determined by local assessors to be the total taxable value of land and additions on the property. | Land | Improvement |
|---|---|---|---|---|
| 2023 | $2,775 | $248,300 | $37,300 | $211,000 |
| 2022 | $2,525 | $262,700 | $39,900 | $222,800 |
| 2021 | $2,404 | $222,200 | $37,800 | $184,400 |
| 2020 | $2,539 | $209,700 | $33,100 | $176,600 |
| 2019 | $2,272 | $210,000 | $44,100 | $165,900 |
| 2018 | $2,089 | $181,700 | $31,000 | $150,700 |
| 2017 | $2,042 | $158,100 | $31,000 | $127,100 |
| 2016 | $1,898 | $147,300 | $32,000 | $115,300 |
| 2015 | $1,949 | $147,000 | $35,000 | $112,000 |
| 2014 | -- | $130,200 | $37,000 | $93,200 |
Agents Affiliated with this Home
-
Lynn Chheang

Seller's Agent in 2023
Lynn Chheang
Edina Realty, Inc.
(763) 445-9694
30 in this area
202 Total Sales
-
Jarrod Peterson

Seller Co-Listing Agent in 2023
Jarrod Peterson
Edina Realty, Inc.
(763) 258-4400
54 in this area
278 Total Sales
-
Kayla Powers

Buyer's Agent in 2023
Kayla Powers
Keller Williams Classic Rlty NW
(763) 807-4287
13 in this area
132 Total Sales
-
Daniel Powers

Buyer Co-Listing Agent in 2023
Daniel Powers
Keller Williams Classic Rlty NW
(763) 226-9577
13 in this area
133 Total Sales
-
C
Seller's Agent in 2015
Carrie Schmitz
Keller Williams Classic Rlty NW
-
D
Buyer's Agent in 2015
Daniel Thompson
RE/MAX
Map
Source: NorthstarMLS
MLS Number: 6399258
APN: 28-119-22-34-0084
- 7036 Polaris Ln N
- 6720 Quantico Ln N
- 7082 Weston Ln N
- 7094 Weston Ln N
- 7087 Weston Ln N
- 7099 Weston Ln N
- 15653 73rd Cir N
- 6979 Weston Ln N
- 15799 73rd Cir N
- 16181 70th Ave N
- 15375 74th Ave N
- 15088 65th Place N
- 7312 Xene Ln N
- 16190 73rd Ave N
- 7580 Orchid Ln N
- 6920 Dallas Ln N
- 6363 Juneau Ln N
- 6465 Glacier Ln N
- 6507 Glacier Ln N
- 6907 Crest Dr
