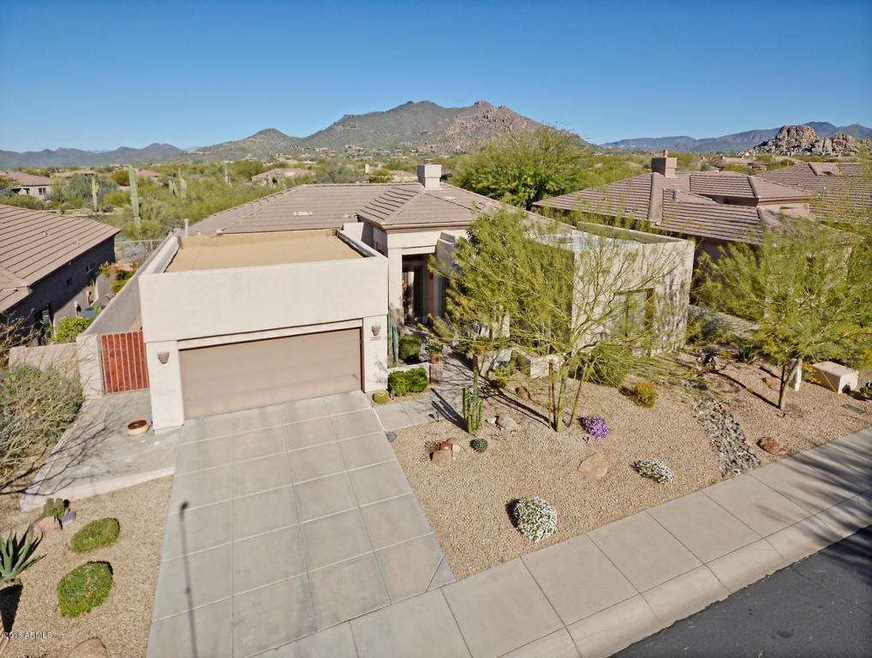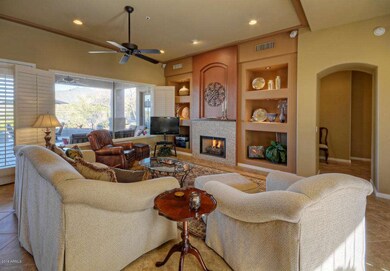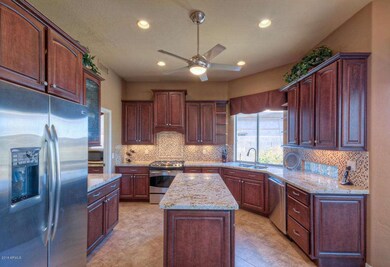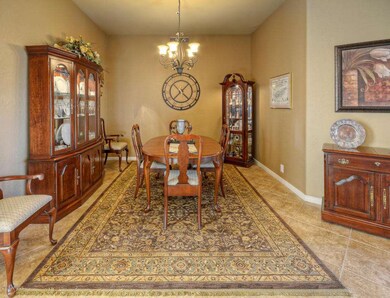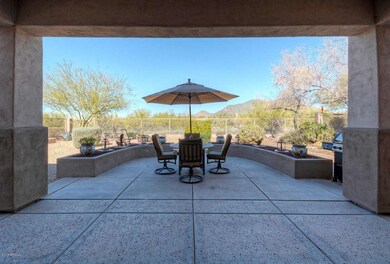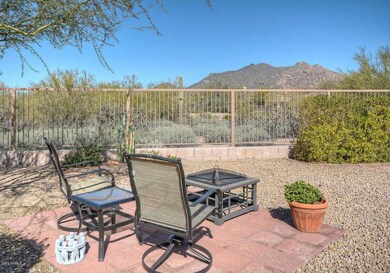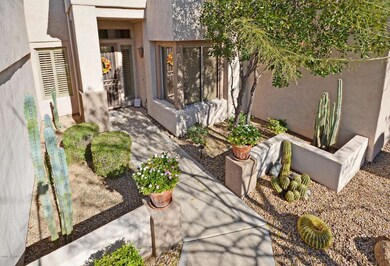
6998 E Soaring Eagle Way Scottsdale, AZ 85266
Boulders NeighborhoodHighlights
- Concierge
- Golf Course Community
- Mountain View
- Black Mountain Elementary School Rated A-
- Gated with Attendant
- Clubhouse
About This Home
As of March 2025Popular Sol model with a large yard and a great BLACK MOUNTAIN VIEW! This well cared for home has many upgrades including new tile flooring and a completely re-done kitchen which offers custom cabinets, stainless steel appliances and granite counter tops. Great room with dining area and stacked stone fireplace with beautiful views to yard. The 3rd bedroom is currently being used as a den. The back yard is oversized and has a covered patio, some extended open patio, nice plantings, and plenty of extra room for a pool and more! NEW HEATING/COOLING!
Great neighborhood with access to Terravita trails and a short cut to club house. Terravita is a very friendly and active community with restaurant & bar, fitness center, olympic sized pool, tennis & more!
Last Agent to Sell the Property
Linda Bertelli
Coldwell Banker Realty License #SA650670000 Listed on: 02/22/2016
Home Details
Home Type
- Single Family
Est. Annual Taxes
- $2,357
Year Built
- Built in 1994
Lot Details
- 8,395 Sq Ft Lot
- Desert faces the front and back of the property
- Wrought Iron Fence
- Block Wall Fence
- Front and Back Yard Sprinklers
- Sprinklers on Timer
HOA Fees
Parking
- 2 Car Garage
Home Design
- Wood Frame Construction
- Tile Roof
- Stucco
Interior Spaces
- 1,955 Sq Ft Home
- 1-Story Property
- Ceiling height of 9 feet or more
- Ceiling Fan
- Gas Fireplace
- Double Pane Windows
- Solar Screens
- Living Room with Fireplace
- Mountain Views
- Fire Sprinkler System
Kitchen
- Eat-In Kitchen
- Gas Cooktop
- Kitchen Island
- Granite Countertops
Flooring
- Carpet
- Tile
Bedrooms and Bathrooms
- 3 Bedrooms
- Primary Bathroom is a Full Bathroom
- 2 Bathrooms
- Dual Vanity Sinks in Primary Bathroom
Schools
- Black Mountain Elementary School
- Sonoran Trails Middle School
- Cactus Shadows High School
Utilities
- Refrigerated Cooling System
- Heating System Uses Natural Gas
- High Speed Internet
Additional Features
- No Interior Steps
- Covered Patio or Porch
Listing and Financial Details
- Home warranty included in the sale of the property
- Tax Lot 32
- Assessor Parcel Number 216-49-181
Community Details
Overview
- Association fees include ground maintenance, street maintenance
- Tcc Association, Phone Number (480) 437-9262
- Tca Association, Phone Number (480) 595-7533
- Association Phone (480) 595-7533
- Built by Del Webb
- Terravita Country Club Subdivision, Sol Floorplan
Amenities
- Concierge
- Clubhouse
- Recreation Room
Recreation
- Golf Course Community
- Tennis Courts
- Heated Community Pool
- Community Spa
- Bike Trail
Security
- Gated with Attendant
Ownership History
Purchase Details
Home Financials for this Owner
Home Financials are based on the most recent Mortgage that was taken out on this home.Purchase Details
Home Financials for this Owner
Home Financials are based on the most recent Mortgage that was taken out on this home.Purchase Details
Purchase Details
Home Financials for this Owner
Home Financials are based on the most recent Mortgage that was taken out on this home.Purchase Details
Purchase Details
Purchase Details
Purchase Details
Similar Homes in Scottsdale, AZ
Home Values in the Area
Average Home Value in this Area
Purchase History
| Date | Type | Sale Price | Title Company |
|---|---|---|---|
| Warranty Deed | $1,100,000 | Asset Protection Title Agency | |
| Cash Sale Deed | $479,000 | Security Title Agency Inc | |
| Interfamily Deed Transfer | -- | None Available | |
| Warranty Deed | $370,000 | Magnus Title Agency | |
| Warranty Deed | $245,000 | Capital Title Agency | |
| Cash Sale Deed | $242,500 | First American Title | |
| Interfamily Deed Transfer | -- | -- | |
| Warranty Deed | -- | First American Title |
Mortgage History
| Date | Status | Loan Amount | Loan Type |
|---|---|---|---|
| Previous Owner | $50,000 | Credit Line Revolving | |
| Previous Owner | $125,000 | New Conventional | |
| Previous Owner | $125,000 | New Conventional |
Property History
| Date | Event | Price | Change | Sq Ft Price |
|---|---|---|---|---|
| 03/24/2025 03/24/25 | Sold | $1,100,000 | +15.8% | $562 / Sq Ft |
| 03/05/2025 03/05/25 | Off Market | $950,000 | -- | -- |
| 03/02/2025 03/02/25 | Pending | -- | -- | -- |
| 02/26/2025 02/26/25 | For Sale | $950,000 | +98.3% | $485 / Sq Ft |
| 05/17/2016 05/17/16 | Sold | $479,000 | -2.2% | $245 / Sq Ft |
| 04/18/2016 04/18/16 | Pending | -- | -- | -- |
| 04/13/2016 04/13/16 | Price Changed | $489,900 | -1.8% | $251 / Sq Ft |
| 02/22/2016 02/22/16 | For Sale | $499,000 | -- | $255 / Sq Ft |
Tax History Compared to Growth
Tax History
| Year | Tax Paid | Tax Assessment Tax Assessment Total Assessment is a certain percentage of the fair market value that is determined by local assessors to be the total taxable value of land and additions on the property. | Land | Improvement |
|---|---|---|---|---|
| 2025 | $2,402 | $52,826 | -- | -- |
| 2024 | $2,783 | $50,310 | -- | -- |
| 2023 | $2,783 | $61,080 | $12,210 | $48,870 |
| 2022 | $2,681 | $47,000 | $9,400 | $37,600 |
| 2021 | $2,911 | $43,460 | $8,690 | $34,770 |
| 2020 | $2,871 | $41,570 | $8,310 | $33,260 |
| 2019 | $2,903 | $41,260 | $8,250 | $33,010 |
| 2018 | $2,835 | $39,460 | $7,890 | $31,570 |
| 2017 | $2,822 | $39,100 | $7,820 | $31,280 |
| 2016 | $2,810 | $37,000 | $7,400 | $29,600 |
| 2015 | $2,357 | $39,170 | $7,830 | $31,340 |
Agents Affiliated with this Home
-
Scott Gaertner

Seller's Agent in 2025
Scott Gaertner
Keller Williams Arizona Realty
(602) 369-6601
137 in this area
186 Total Sales
-
Kimberly Womble
K
Buyer's Agent in 2025
Kimberly Womble
Dwellings Realty Group
(928) 899-3098
1 in this area
68 Total Sales
-
L
Seller's Agent in 2016
Linda Bertelli
Coldwell Banker Realty
-
Julie Ivey

Buyer's Agent in 2016
Julie Ivey
DPR Realty
(480) 206-9398
26 in this area
34 Total Sales
Map
Source: Arizona Regional Multiple Listing Service (ARMLS)
MLS Number: 5402682
APN: 216-49-181
- 7052 E Eagle Feather Rd
- 7023 E Shooting Star Way
- 6917 E Night Glow Cir
- 33726 N 71st Way
- 33631 N 71st Way
- 33667 N 71st Way
- 33317 N 71st St
- 6740 E Red Range Way
- 7152 E Night Glow Cir
- 7291 E Eagle Feather Rd
- 32835 N 70th St
- 7347 E Evening Glow Dr
- 6735 E Dove Valley Rd
- 7355 E Evening Glow Dr
- 7370 E Sunset Sky Cir
- 6939 E Bramble Berry Ln
- 6966 E Bramble Berry Ln
- 33572 N 74th St
- 33556 N 74th St
- 6937 E Purple Shade Cir
