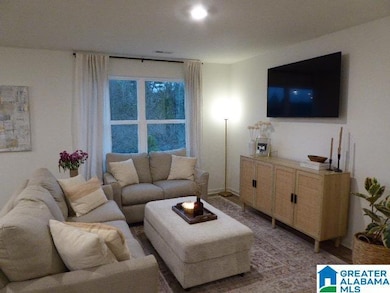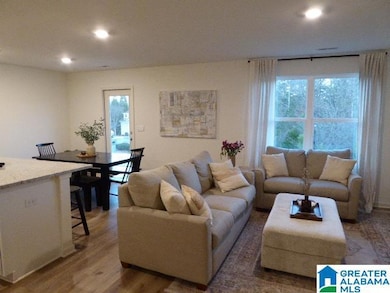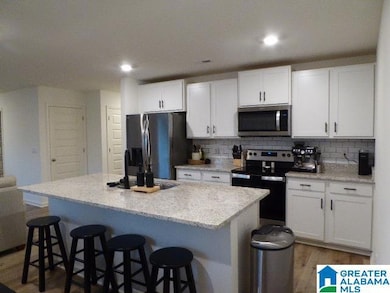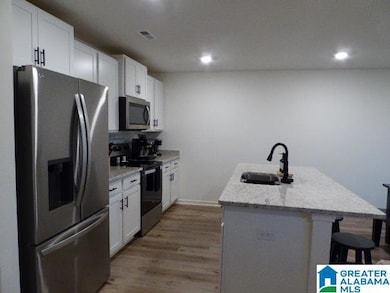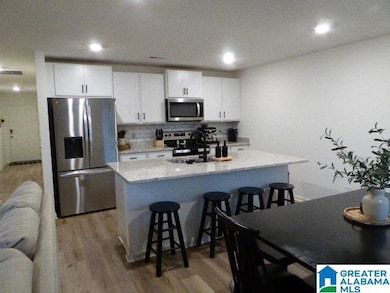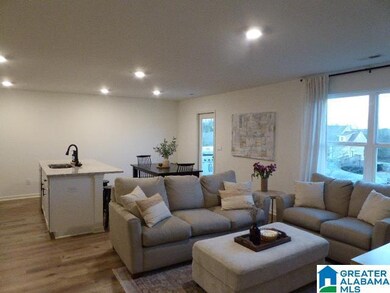Estimated payment $1,794/month
Highlights
- In Ground Pool
- Attic
- Stainless Steel Appliances
- Shades Valley High School Rated A-
- Stone Countertops
- Cul-De-Sac
About This Home
NEW (2024) Brick Beauty, occupied less than a year! Gorgeous layout with recessed lighting throughout ~ Split bedrooms, very inviting living areas in charming 3/2.Fabulous features for entertaining & sharing. Chef's kitchen includes granite, island, breakfast bar, pantry, all stainless appliances... absolutely "the heart" of this home~ Surrounded by dining area / living room with lighted patio ~ perfect for grilling & enjoying the evenings. Lots of walk-n closets & extra storage + spacious 2-cargarage. Located in cul-de-sac with perfect yard! Very convenient location w/quick access to I-20, Mountain Brook, Downtown, Honda, COTH or 15 minutes to 280 shopping (by 119).
Home Details
Home Type
- Single Family
Year Built
- Built in 2024
Lot Details
- 0.29 Acre Lot
- Cul-De-Sac
- Few Trees
HOA Fees
- $46 Monthly HOA Fees
Parking
- 2 Car Garage
- Garage on Main Level
- Front Facing Garage
Home Design
- Slab Foundation
- Four Sided Brick Exterior Elevation
Interior Spaces
- 1,354 Sq Ft Home
- 1-Story Property
- Smooth Ceilings
- Recessed Lighting
- Window Treatments
- Dining Room
- Pull Down Stairs to Attic
- Home Security System
Kitchen
- Breakfast Bar
- Electric Oven
- Stove
- Built-In Microwave
- Dishwasher
- Stainless Steel Appliances
- Kitchen Island
- Stone Countertops
- Disposal
Flooring
- Carpet
- Laminate
- Vinyl
Bedrooms and Bathrooms
- 3 Bedrooms
- Split Bedroom Floorplan
- Walk-In Closet
- 2 Full Bathrooms
- Bathtub and Shower Combination in Primary Bathroom
- Linen Closet In Bathroom
Laundry
- Laundry Room
- Laundry on main level
- Washer and Electric Dryer Hookup
Outdoor Features
- In Ground Pool
- Patio
- Porch
Schools
- Leeds Elementary And Middle School
- Leeds High School
Utilities
- Central Heating and Cooling System
- Heat Pump System
- Underground Utilities
- Electric Water Heater
Listing and Financial Details
- Visit Down Payment Resource Website
- Assessor Parcel Number 24-00-25-4-000-044.000
Community Details
Overview
- Association fees include management fee, recreation facility
- $17 Other Monthly Fees
Recreation
- Community Pool
Map
Home Values in the Area
Average Home Value in this Area
Tax History
| Year | Tax Paid | Tax Assessment Tax Assessment Total Assessment is a certain percentage of the fair market value that is determined by local assessors to be the total taxable value of land and additions on the property. | Land | Improvement |
|---|---|---|---|---|
| 2024 | -- | $7,680 | $7,680 | -- |
Property History
| Date | Event | Price | List to Sale | Price per Sq Ft |
|---|---|---|---|---|
| 07/18/2025 07/18/25 | Pending | -- | -- | -- |
| 07/17/2025 07/17/25 | Price Changed | $1,800 | 0.0% | $1 / Sq Ft |
| 07/17/2025 07/17/25 | Price Changed | $279,900 | -3.5% | $207 / Sq Ft |
| 07/05/2025 07/05/25 | For Sale | $290,000 | 0.0% | $214 / Sq Ft |
| 07/02/2025 07/02/25 | For Rent | $1,850 | -- | -- |
Purchase History
| Date | Type | Sale Price | Title Company |
|---|---|---|---|
| Warranty Deed | $279,900 | -- |
Source: Greater Alabama MLS
MLS Number: 21424231
APN: 24-00-25-4-000-044.000
- 6444 Southern Trace Dr
- 636 Southern Trace Pkwy
- 6511 Hawks Place
- 618 Johnnys Cove
- 217 Country Club Dr
- 7834 Laura St
- 1010 Crest Rd
- 896 Valley Cir
- 2320 Montevallo Rd
- 6553 Priscilla St
- 6832 Valley Ln
- 917 Saffron Dr
- 1092 Unali Ln
- 786 Valley Cir
- 461 Bridle Trace Dr
- 794 Valley Cir
- 824 Valley Cir
- 2073 Wohali Dr
- 1012 E Unali Townes Loop
- 514 Julianne Dr

