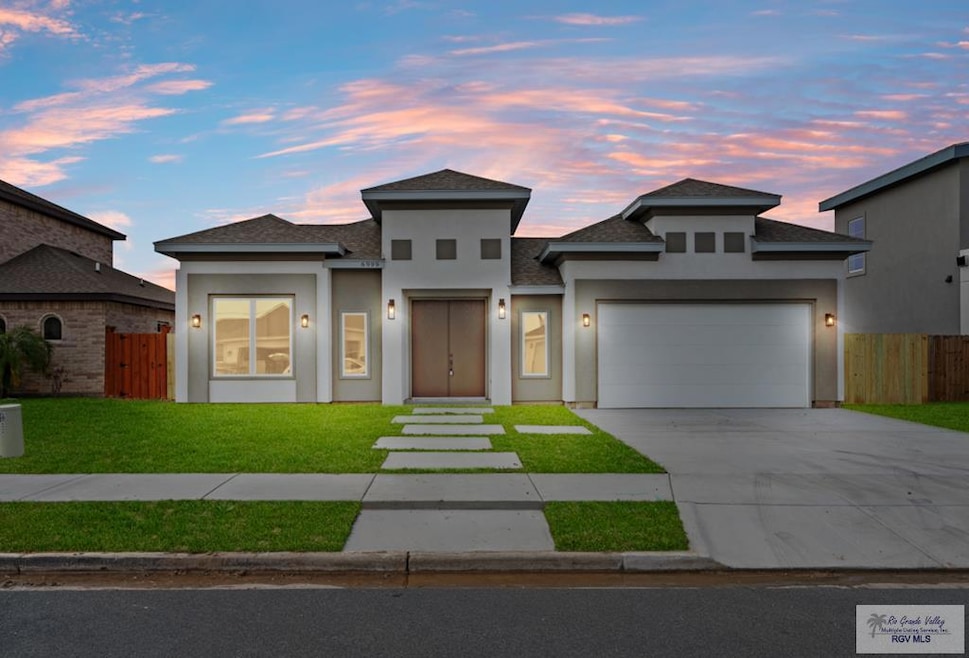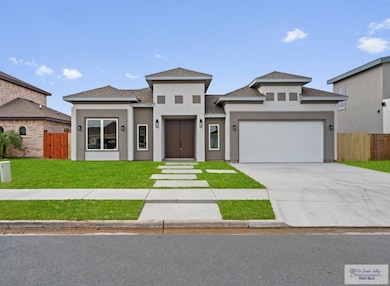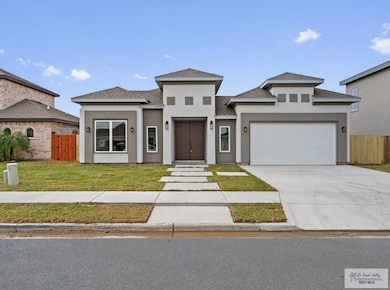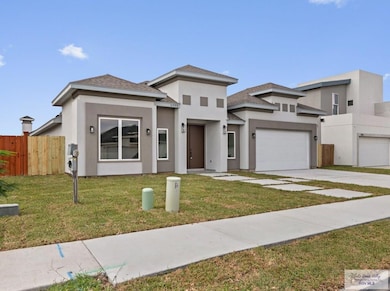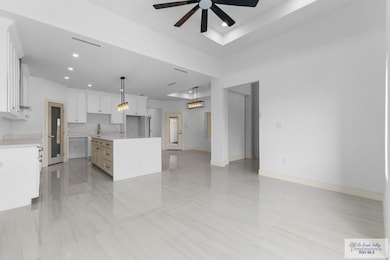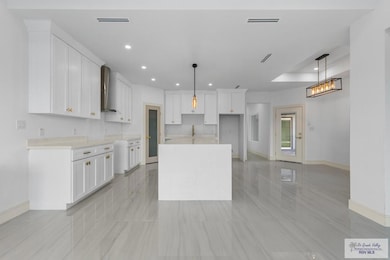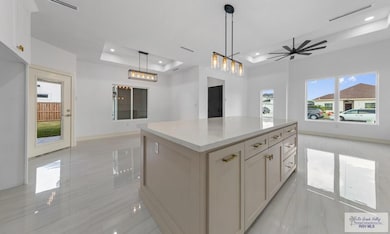6999 Heritage Oak Dr Brownsville, TX 78526
Estimated payment $1,946/month
Highlights
- New Construction
- No HOA
- 2 Car Attached Garage
- Rancho Verde Elementary School Rated A
- Covered Patio or Porch
- Double Pane Windows
About This Home
Discover this stunning brand-new home in The Woodlands Subdivision, one of Brownsville's best-located and fastest-growing areas surrounded by beautiful newer homes. Just minutes from the city's Business District, hospitals, grocery stores, Sunrise Mall, running trails, and major workplaces like the Port of Brownsville, SpaceX, and LNG plants. This 3-bed, 2.5-bath home features porcelain tile floors, gorgeous Calacatta quartz in the kitchen and bathrooms, and modern gold-plated fixtures throughout. Designed for gatherings, it offers an extended back slab with outdoor fans, a half bath with direct patio access, and an open rear gate area ideal for extra entertaining space. It includes a 2-car garage, front and back sod, and full fencing. Located in the highly rated Los Fresnos school district, this is a beautiful home you don't want to miss.
Listing Agent
RE/MAX Sun Valley Realtors Brokerage Phone: 9565465053 License #TREC # 0687770 Listed on: 11/21/2025

Home Details
Home Type
- Single Family
Year Built
- Built in 2025 | New Construction
Lot Details
- 6,534 Sq Ft Lot
- Partially Fenced Property
Parking
- 2 Car Attached Garage
- Front Facing Garage
Home Design
- Slab Foundation
- Composition Roof
- Stucco
Interior Spaces
- 1,745 Sq Ft Home
- 1-Story Property
- Built-In Features
- Ceiling Fan
- Double Pane Windows
- Tile Flooring
- Fire and Smoke Detector
- Laundry Room
Bedrooms and Bathrooms
- 3 Bedrooms
- Walk-In Closet
Outdoor Features
- Covered Patio or Porch
Schools
- Rancho Verde Elementary School
- Resaca Middle School
- Los Fresnos High School
Utilities
- Central Heating and Cooling System
- Thermostat
- Electric Water Heater
Community Details
- No Home Owners Association
- The Woodlands Subdivision
Listing and Financial Details
- Home warranty included in the sale of the property
Map
Home Values in the Area
Average Home Value in this Area
Property History
| Date | Event | Price | List to Sale | Price per Sq Ft |
|---|---|---|---|---|
| 11/21/2025 11/21/25 | For Sale | $309,900 | -- | $178 / Sq Ft |
Source: Rio Grande Valley Multiple Listing Service
MLS Number: 29770152
- 6778 Woodlands Ave
- 6697 Garden Woods Ave
- 6743 Mystic Grove St
- 6972 Heritage Oaks Dr
- 6918 Diamond Cove Dr
- 6414 Achievement Ave
- 0000 Diamond Cove Dr
- 6821 Mystic Grove St
- 6784 Garden Woods Ave
- 6305 Achievement
- 6824 Mystic Grove St
- 6221 King Palm Loop
- 6828 Mystic Grove St
- 6211 Windmill Palm Ct
- 5501 Quail Glen St
- 6064 Rusty Nail Dr
- LOT 9 Willow Palm Ct
- lot 18 Willow Palm Ct
- 5928 Willow Palm Ct
- lot 19 Willow Palm Ct
- 6678 Garden Woods Ave Unit B
- 6661 Garden Woods Ave Unit B
- 1740 Dennet Rd
- 6752 Stone Oak
- 5807 Broken Spoke
- 5871 Greenwood Dr
- 6168 MacKenna Dr
- 5232 Newfield Ln
- 5597 Mystic Bend Unit 19
- 5288 Ridgeline Dr Unit A
- 5517 Mica St
- 5512 Autumn Mist
- 5411 Wilderness Dr
- 1311 Pita Ct
- 7900 Topo Chico Cir Unit C
- 2373 Grove Ln
- 4000 Paredes Line Rd
- 1205 Pinion Dr
- 2011 Saketa Ln Unit B
- 312 Applewind Way
