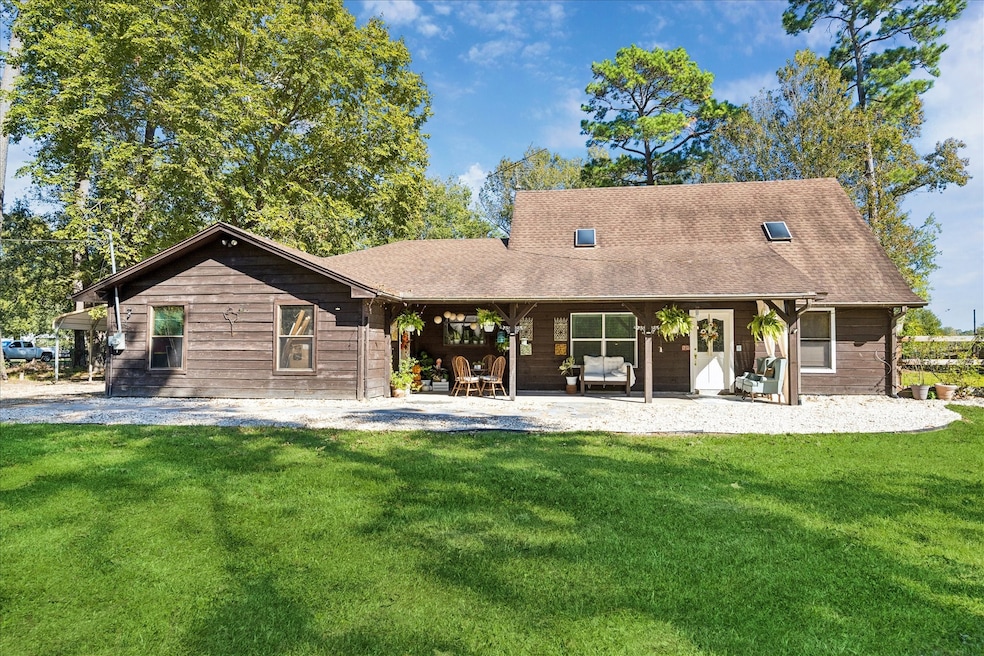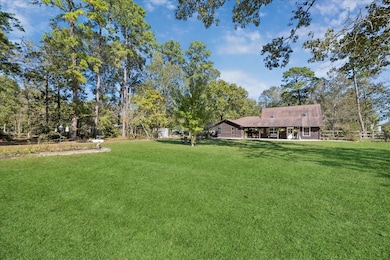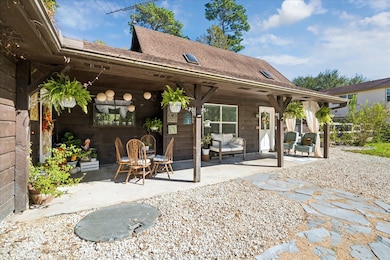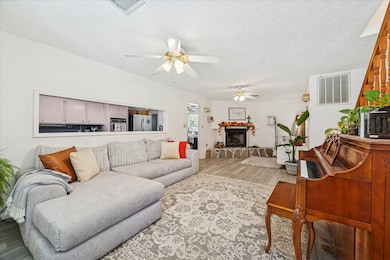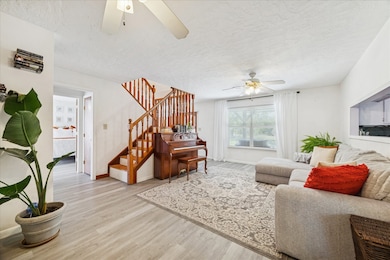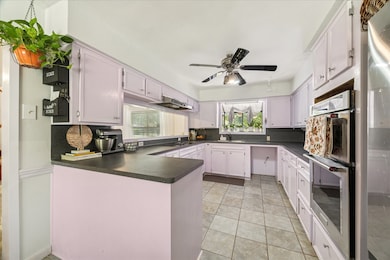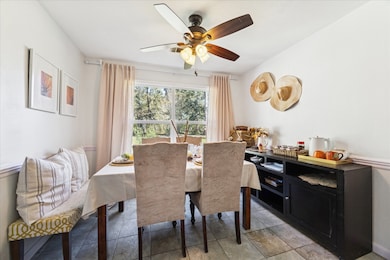6B Davidson Ln Huffman, TX 77336
Estimated payment $2,610/month
Highlights
- Popular Property
- Wooded Lot
- Wood Flooring
- 2.51 Acre Lot
- Traditional Architecture
- 1 Fireplace
About This Home
Step inside and instantly feel at home. The morning light spilling across the kitchen while you sit in the sunroom with a cup of tea. The smell of baked bread fills the air. Imagine laughter, the milestones, the quiet mornings to come since you are nestled on 2.5 acres of nature. This open floor plan doesn't just connect rooms it creates space for life to happen. This Country Home is the perfect setting for gardening, entertaining, or any hobby you have with a greenhouse, fenced backyard, beautiful Koi Pond with fish and lush landscaping. You can spend endless hours sitting listening to the birds chirp and the waterscape trickling down. Enjoy eating fresh figs from your own fig tree. Imagine hosting in the perfectly placed backyard and spacious kitchen with a breakfast bar, pantry and opens to the family room. The sitting area has a gas log fireplace for those cold nights. Get comfy in the huge primary bedroom over looking the backyard with access to nature via french doors.
Open House Schedule
-
Saturday, November 22, 20251:00 to 4:00 pm11/22/2025 1:00:00 PM +00:0011/22/2025 4:00:00 PM +00:00Come join us in celebrating this beautiful property.Add to Calendar
Home Details
Home Type
- Single Family
Est. Annual Taxes
- $5,389
Year Built
- Built in 1984
Lot Details
- 2.51 Acre Lot
- Back Yard Fenced
- Cleared Lot
- Wooded Lot
Parking
- 2 Car Attached Garage
- 2 Detached Carport Spaces
Home Design
- Traditional Architecture
- Slab Foundation
- Composition Roof
- Wood Siding
Interior Spaces
- 2,108 Sq Ft Home
- 1.5-Story Property
- Ceiling Fan
- 1 Fireplace
- Family Room Off Kitchen
- Living Room
- Dining Room
- Sun or Florida Room
- Utility Room
- Electric Dryer Hookup
- Attic Fan
Kitchen
- Walk-In Pantry
- Electric Oven
- Electric Cooktop
- Microwave
- Pots and Pans Drawers
- Instant Hot Water
Flooring
- Wood
- Laminate
- Tile
Bedrooms and Bathrooms
- 3 Bedrooms
- En-Suite Primary Bedroom
- Bathtub with Shower
Eco-Friendly Details
- Energy-Efficient HVAC
- Energy-Efficient Thermostat
- Ventilation
Outdoor Features
- Rear Porch
Schools
- Falcon Ridge Elementary School
- Huffman Middle School
- Hargrave High School
Utilities
- Central Heating and Cooling System
- Programmable Thermostat
- Well
- Septic Tank
Community Details
- Northwood Country Estates U/R Subdivision
Listing and Financial Details
- Exclusions: Washer, Dryer, and refrigerator
Map
Home Values in the Area
Average Home Value in this Area
Tax History
| Year | Tax Paid | Tax Assessment Tax Assessment Total Assessment is a certain percentage of the fair market value that is determined by local assessors to be the total taxable value of land and additions on the property. | Land | Improvement |
|---|---|---|---|---|
| 2025 | $5,389 | $302,321 | $137,606 | $164,715 |
| 2024 | $5,389 | $302,321 | $137,606 | $164,715 |
| 2023 | $5,389 | $302,321 | $137,606 | $164,715 |
| 2022 | $3,196 | $254,003 | $137,606 | $116,397 |
| 2021 | $3,270 | $206,105 | $76,448 | $129,657 |
| 2020 | $3,133 | $148,006 | $24,463 | $123,543 |
| 2019 | $2,991 | $140,100 | $24,463 | $115,637 |
| 2018 | $741 | $140,100 | $24,463 | $115,637 |
| 2017 | $2,991 | $140,100 | $24,463 | $115,637 |
| 2016 | $2,991 | $140,100 | $24,463 | $115,637 |
| 2015 | $1,018 | $140,100 | $24,463 | $115,637 |
| 2014 | $1,018 | $137,156 | $24,463 | $112,693 |
Property History
| Date | Event | Price | List to Sale | Price per Sq Ft | Prior Sale |
|---|---|---|---|---|---|
| 11/19/2025 11/19/25 | Price Changed | $410,000 | -2.4% | $194 / Sq Ft | |
| 11/04/2025 11/04/25 | For Sale | $420,000 | +29.2% | $199 / Sq Ft | |
| 10/20/2023 10/20/23 | Sold | -- | -- | -- | View Prior Sale |
| 10/12/2023 10/12/23 | For Sale | $325,000 | 0.0% | $154 / Sq Ft | |
| 08/10/2023 08/10/23 | Pending | -- | -- | -- | |
| 07/21/2023 07/21/23 | For Sale | $325,000 | -- | $154 / Sq Ft |
Purchase History
| Date | Type | Sale Price | Title Company |
|---|---|---|---|
| Deed | -- | Old Republic Title | |
| Interfamily Deed Transfer | -- | None Available | |
| Gift Deed | -- | None Available | |
| Warranty Deed | -- | None Available | |
| Warranty Deed | -- | -- |
Mortgage History
| Date | Status | Loan Amount | Loan Type |
|---|---|---|---|
| Open | $294,500 | New Conventional |
Source: Houston Association of REALTORS®
MLS Number: 2605669
APN: 1142840000011
- 702 Zuppino Ln
- 704 Zuppino Ln
- 716 Zuppino Ln
- 720 Zuppino Ln
- 722 Zuppino Ln
- 724 Zuppino Ln
- 31509 Casamari Dr
- 31511 Casamari Dr
- 730 Zuppino Ln
- 40 Bounds Ln
- 732 Zuppino Ln
- 734 Zuppino Ln
- 802 Prunella Ln
- 31505 Pianella Ln
- 31503 Pianella Ln
- 804 Prunella Ln
- 738 Zuppino Ln
- 803 Prunella Ln
- 7 Northwood Country Ln
- 35 Disher Cir
- 710 Zuppino Ln
- 906 Pertuso Ln
- 906 Lago Laceno Ln
- 905 Pertuso Ln
- 15171 Willow Tree Ln
- 28722 Mount Bonnell Dr
- 28820 Bobcat Run Dr
- 28819 Mount Bonnell Dr
- 453 Pace Bend Ct
- 30106 Huffman Cleveland Rd
- 29024 Red Loop Dr
- 112 County Road 3563
- 1809 N Peach Creek Dr Unit 3B
- 1809 N Peach Creek Dr Unit 3D
- 1809 N Peach Creek Dr Unit 3C
- 1809 N Peach Creek Dr Unit 3A
- 1809 N Peach Creek Dr Unit 4A
- 51 Road 5102
- 126 County Road-5102c
- 68 Road 51026
