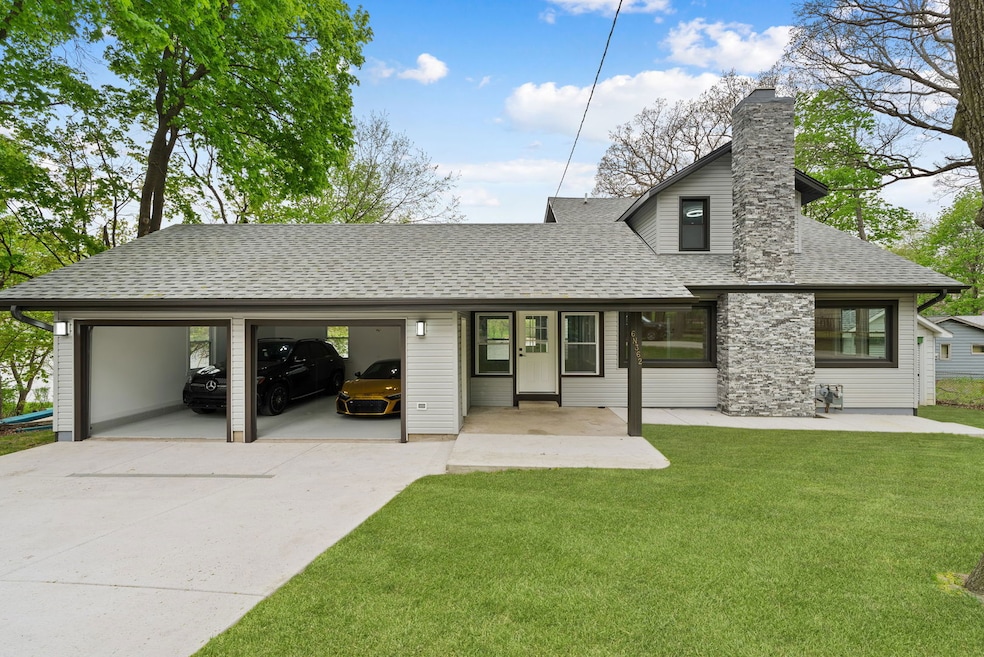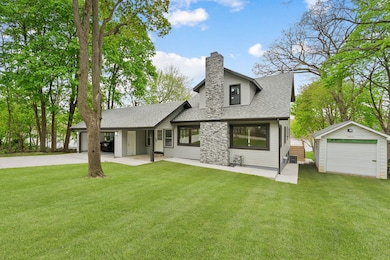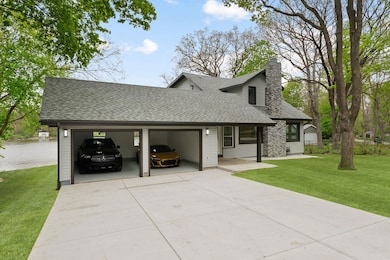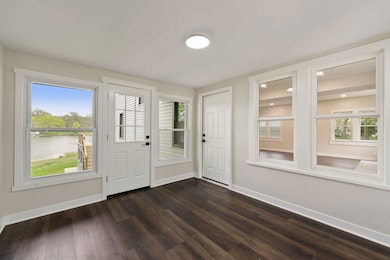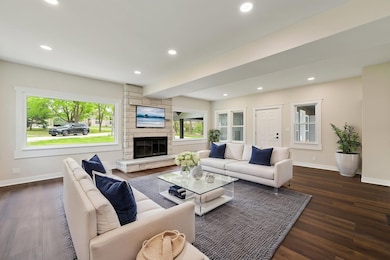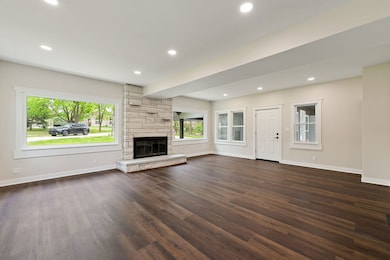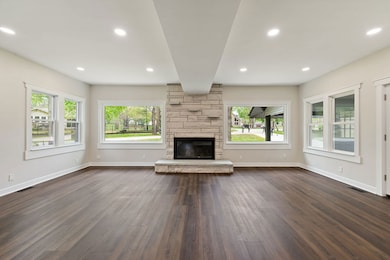6N362 Riverside Dr Saint Charles, IL 60174
Fox River Heights NeighborhoodEstimated payment $5,131/month
Highlights
- River Front
- Deck
- Traditional Architecture
- Anderson Elementary School Rated A
- Wooded Lot
- Laundry Room
About This Home
Fully Remodeled Gem in the Heart of St. Charles Riverfront. Welcome to your dream home along the scenic Fox River in charming St. Charles! This stunning single-family home offers over 3,400 square feet of beautifully redesigned living space and has been completely remodeled from A to Z. Everything is brand new-including windows, electric wiring, plumbing, HVAC, all stainless steel appliances, and a brand new deck-providing peace of mind and modern comfort. Enjoy an open-concept layout filled with natural light, premium finishes, and stylish upgrades throughout. Step outside to relax or entertain on the newly built deck, perfect for enjoying the outdoors and the serene riverfront views or unwind in the spacious full finished walk-out basement perfect for entertaining, a home office or guest suite.Step into your backyard paradise where you can fish right from your own backyard and dock your boat just steps from your door. Nestled just steps from the vibrant riverfront, restaurants, boutique shops, and scenic trails, this location offers the perfect blend of lifestyle and convenience. And with top-rated St. Charles schools district, it's a fantastic choice for families. This is more than just a home-it's a must-see experience. Schedule your showing today!
Home Details
Home Type
- Single Family
Est. Annual Taxes
- $8,092
Year Built
- Built in 1920 | Remodeled in 2024
Lot Details
- 0.58 Acre Lot
- Lot Dimensions are 127x175x139x188
- River Front
- Wooded Lot
Parking
- 2.5 Car Garage
- Parking Included in Price
Home Design
- Traditional Architecture
- Block Foundation
- Asphalt Roof
Interior Spaces
- 3,445 Sq Ft Home
- 2-Story Property
- Ceiling Fan
- Wood Burning Fireplace
- Family Room
- Living Room with Fireplace
- Dining Room
- Laminate Flooring
- Water Views
- Basement Fills Entire Space Under The House
- Laundry Room
Bedrooms and Bathrooms
- 3 Bedrooms
- 3 Potential Bedrooms
- 3 Full Bathrooms
Outdoor Features
- Tideland Water Rights
- Deck
- Shed
- Breezeway
Utilities
- Forced Air Heating and Cooling System
- Heating System Uses Natural Gas
- 200+ Amp Service
- Well
- Water Softener is Owned
- Septic Tank
Community Details
- 2 Story
Map
Home Values in the Area
Average Home Value in this Area
Tax History
| Year | Tax Paid | Tax Assessment Tax Assessment Total Assessment is a certain percentage of the fair market value that is determined by local assessors to be the total taxable value of land and additions on the property. | Land | Improvement |
|---|---|---|---|---|
| 2024 | $8,092 | $114,300 | $74,479 | $39,821 |
| 2023 | $7,753 | $102,300 | $66,660 | $35,640 |
| 2022 | $8,903 | $116,396 | $70,096 | $46,300 |
| 2021 | $8,413 | $110,948 | $66,815 | $44,133 |
| 2020 | $8,362 | $108,879 | $65,569 | $43,310 |
| 2019 | $8,219 | $106,723 | $64,271 | $42,452 |
| 2018 | $7,831 | $101,459 | $61,826 | $39,633 |
| 2017 | $7,643 | $97,990 | $59,712 | $38,278 |
| 2016 | $7,694 | $90,271 | $57,615 | $32,656 |
| 2015 | -- | $87,441 | $56,994 | $30,447 |
| 2014 | -- | $81,611 | $56,994 | $24,617 |
| 2013 | -- | $87,162 | $57,564 | $29,598 |
Property History
| Date | Event | Price | List to Sale | Price per Sq Ft | Prior Sale |
|---|---|---|---|---|---|
| 10/06/2025 10/06/25 | Price Changed | $849,900 | -2.3% | $247 / Sq Ft | |
| 08/10/2025 08/10/25 | Price Changed | $870,000 | -2.8% | $253 / Sq Ft | |
| 06/17/2025 06/17/25 | For Sale | $895,000 | +198.3% | $260 / Sq Ft | |
| 10/21/2022 10/21/22 | Sold | $300,000 | -14.3% | $184 / Sq Ft | View Prior Sale |
| 10/11/2022 10/11/22 | Pending | -- | -- | -- | |
| 10/08/2022 10/08/22 | For Sale | $349,900 | -- | $214 / Sq Ft |
Purchase History
| Date | Type | Sale Price | Title Company |
|---|---|---|---|
| Warranty Deed | $300,000 | -- | |
| Interfamily Deed Transfer | -- | None Available | |
| Interfamily Deed Transfer | -- | None Available | |
| Trustee Deed | -- | -- |
Source: Midwest Real Estate Data (MRED)
MLS Number: 12396307
APN: 09-10-327-004
- 6N323 Riverside Dr
- 4016 Faith Ln
- 4032 Faith Ln
- 4009 Faith Ln
- 35W343 Riverside Dr
- 36W172 Silver Glen Ct
- 34W789 S James Dr
- 34W744 N James Dr
- Lot 5 Illinois St
- 7N230 Sims Ln
- 34W791 Army Trail Rd
- 7N504 State Route 31
- 36W824 Red Gate Ct
- 692-703 Tuscola Ave
- Lot 103 Oak Pointe Dr
- 5N092 Grove Ave
- 633 Endicott Rd
- 5N070 State Route 31
- 5N024 Il Route 31
- 37W004 Ridgewood Dr
- 4016 Faith Ln
- 4009 Faith Ln
- 35W325 Lambert Ave
- 495 W Camden Ln
- 1300 N Lancaster Rd
- 287 Kingsport Dr
- 268 Windsor Ct Unit D
- 350 Gyorr Ave
- 1421 Timber Ln
- 399 Fulton St Unit 2
- 5 Andover Ct
- 1093 Kane St Unit 1093
- 356 S Pointe Ave
- 355 N La Fox St
- 310 Delnor Glen Dr Unit 310
- 2611 Hopps Rd
- 325 Delnor Glen Dr Unit 325
- 385 Delnor Glen Dr
- 201 N Tyler Rd
- 876 Stuarts Dr Unit 312
