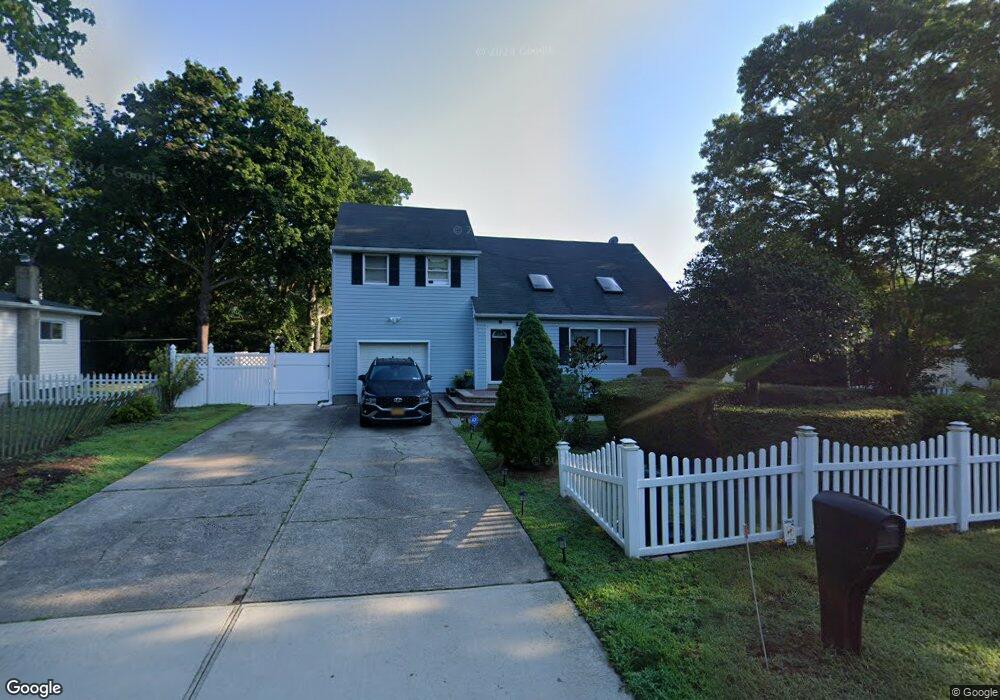Estimated Value: $477,000 - $596,000
3
Beds
2
Baths
1,568
Sq Ft
$346/Sq Ft
Est. Value
About This Home
This home is located at 7 3rd St, Coram, NY 11727 and is currently estimated at $542,986, approximately $346 per square foot. 7 3rd St is a home located in Suffolk County with nearby schools including Longwood Middle School, Longwood Junior High School, and Longwood Senior High School.
Ownership History
Date
Name
Owned For
Owner Type
Purchase Details
Closed on
May 19, 2015
Sold by
Pereira Luis M
Bought by
Lewis Jennifer Y
Current Estimated Value
Home Financials for this Owner
Home Financials are based on the most recent Mortgage that was taken out on this home.
Original Mortgage
$245,471
Outstanding Balance
$192,931
Interest Rate
4.25%
Mortgage Type
FHA
Estimated Equity
$350,055
Purchase Details
Closed on
Dec 23, 2009
Sold by
Cascalheiro Annamaria and Rodrigues Annamaria C
Bought by
Pereira Luis M
Home Financials for this Owner
Home Financials are based on the most recent Mortgage that was taken out on this home.
Original Mortgage
$208,000
Interest Rate
4.78%
Mortgage Type
Purchase Money Mortgage
Purchase Details
Closed on
Jul 23, 2009
Sold by
Titan Masonry Corp
Bought by
Cascalheiro Annamaria and Rodrigues Annamaria C
Purchase Details
Closed on
Dec 17, 2007
Sold by
Carideo Paul
Bought by
Titan Masonry Corp
Purchase Details
Closed on
Feb 8, 2003
Sold by
Miller Suzanne M and Carideo Suzanne M
Bought by
Carideo Paul and Carideo Suzanne
Home Financials for this Owner
Home Financials are based on the most recent Mortgage that was taken out on this home.
Original Mortgage
$16,287
Interest Rate
5.34%
Mortgage Type
Purchase Money Mortgage
Purchase Details
Closed on
Jun 25, 1999
Sold by
Miller Scott E and Fravel Tara L
Bought by
Miller Suzanne M
Home Financials for this Owner
Home Financials are based on the most recent Mortgage that was taken out on this home.
Original Mortgage
$123,000
Interest Rate
7.19%
Create a Home Valuation Report for This Property
The Home Valuation Report is an in-depth analysis detailing your home's value as well as a comparison with similar homes in the area
Home Values in the Area
Average Home Value in this Area
Purchase History
| Date | Buyer | Sale Price | Title Company |
|---|---|---|---|
| Lewis Jennifer Y | $250,000 | None Available | |
| Pereira Luis M | $260,000 | -- | |
| Cascalheiro Annamaria | $343,000 | -- | |
| Titan Masonry Corp | $320,000 | Marco Silva | |
| Carideo Paul | -- | Commonwealth Land Title Ins | |
| Miller Suzanne M | $165,000 | Safe Harbor Title Agency |
Source: Public Records
Mortgage History
| Date | Status | Borrower | Loan Amount |
|---|---|---|---|
| Open | Lewis Jennifer Y | $245,471 | |
| Previous Owner | Pereira Luis M | $208,000 | |
| Previous Owner | Carideo Paul | $16,287 | |
| Previous Owner | Miller Suzanne M | $123,000 |
Source: Public Records
Tax History
| Year | Tax Paid | Tax Assessment Tax Assessment Total Assessment is a certain percentage of the fair market value that is determined by local assessors to be the total taxable value of land and additions on the property. | Land | Improvement |
|---|---|---|---|---|
| 2024 | $10,411 | $2,275 | $160 | $2,115 |
| 2023 | $10,411 | $2,275 | $160 | $2,115 |
| 2022 | $9,456 | $2,275 | $160 | $2,115 |
| 2021 | $9,456 | $2,275 | $160 | $2,115 |
| 2020 | $9,671 | $2,275 | $160 | $2,115 |
| 2019 | $9,671 | $0 | $0 | $0 |
| 2018 | $9,223 | $2,275 | $160 | $2,115 |
| 2017 | $9,223 | $2,275 | $160 | $2,115 |
| 2016 | $9,723 | $2,435 | $160 | $2,275 |
| 2015 | -- | $2,435 | $160 | $2,275 |
| 2014 | -- | $2,435 | $160 | $2,275 |
Source: Public Records
Map
Nearby Homes
- 79 Birchwood Rd
- 124 Birchwood Rd
- 92 Birchwood Rd
- 175 Birchwood Rd
- 113 Birchwood Rd
- 154 Birchwood Rd
- 342 Clubhouse Ct
- 431 Clubhouse Ct
- 320 Woodland Ct
- 312 Clubhouse Ct
- 217 Birchwood Rd
- 239 Birchwood Rd
- 268 Brettonwoods Dr
- 269 Brettonwoods Dr
- 11 Theodore Dr
- lot 26 Route 112
- 11 Macintosh Ln
- 172 Skyline Dr
- 852 Skyline Dr
- 163 Theodore Dr
