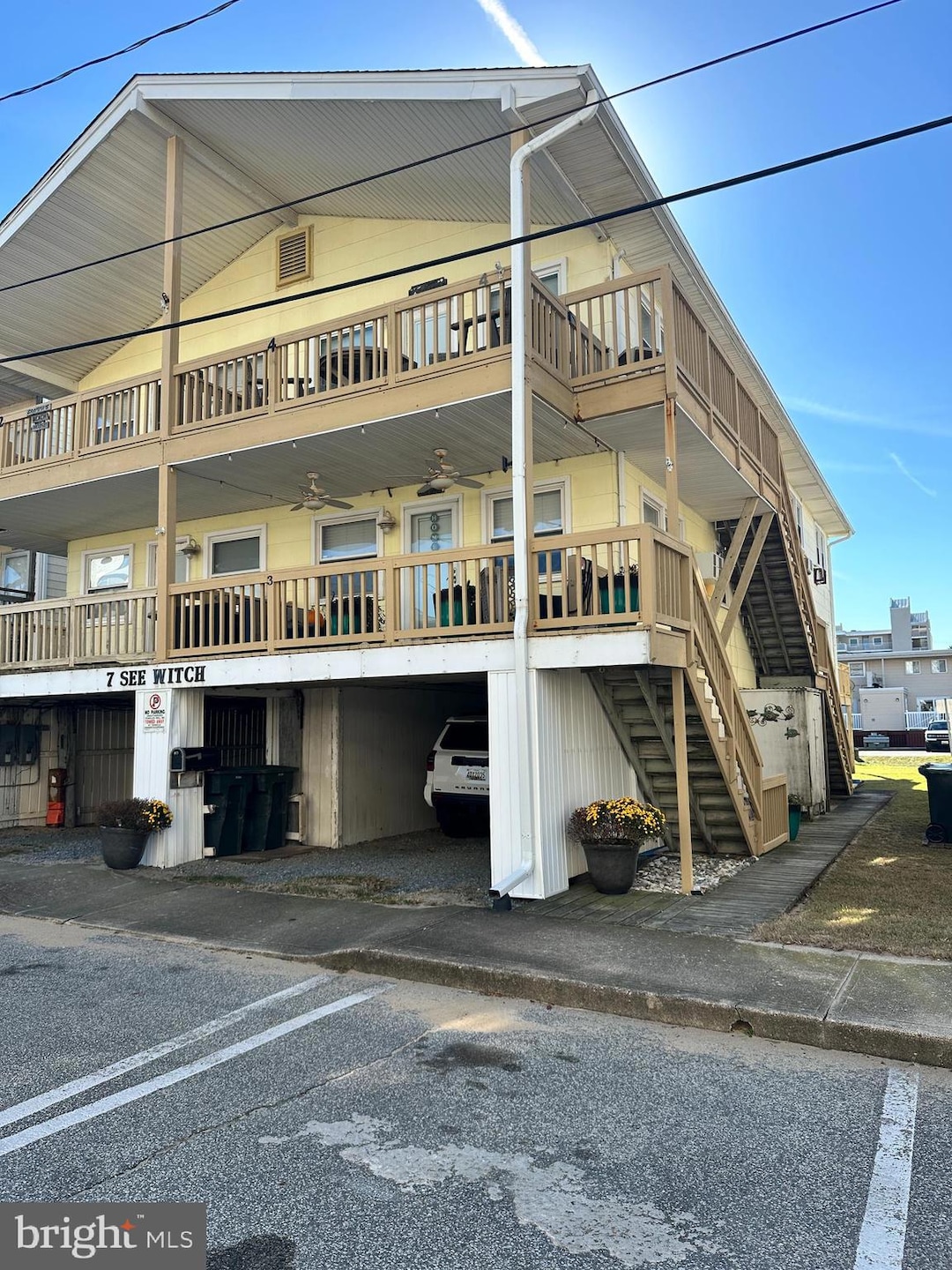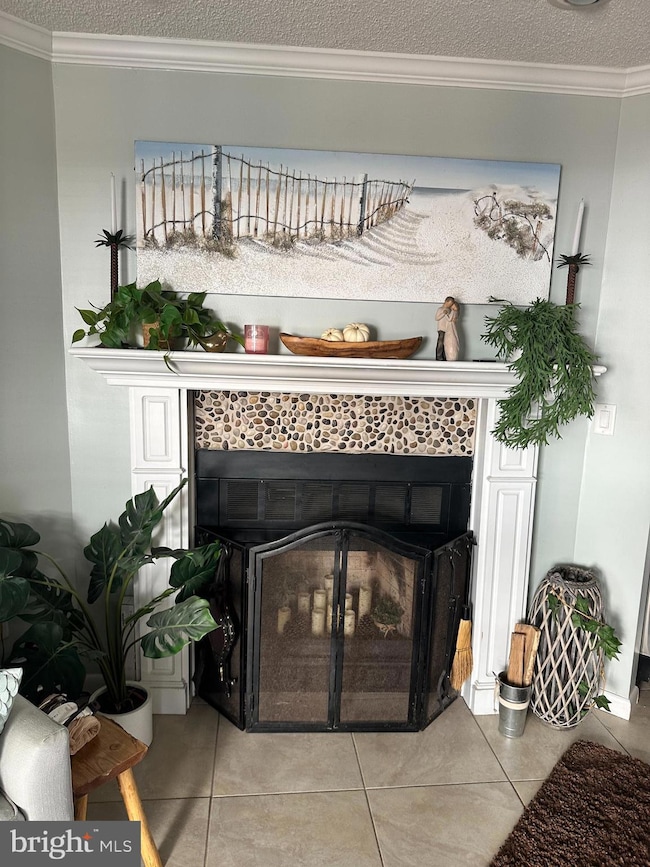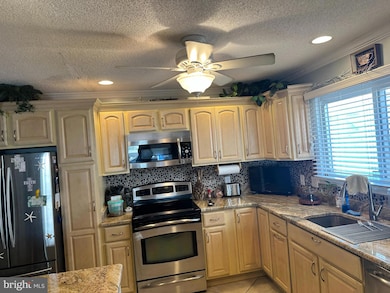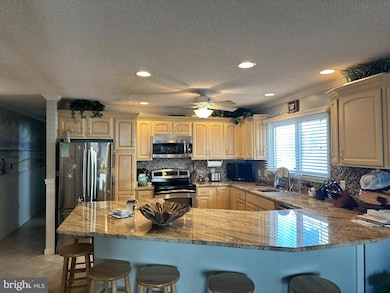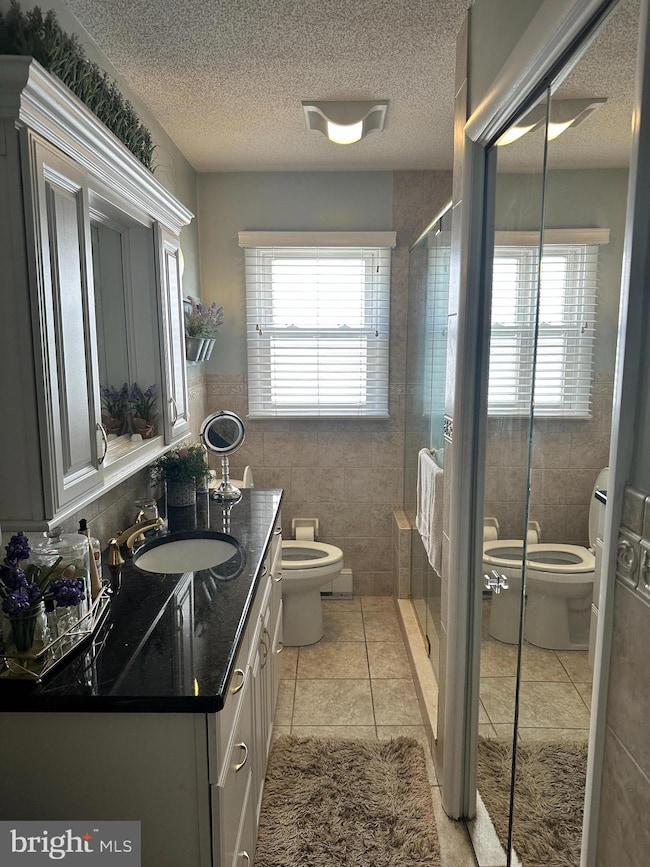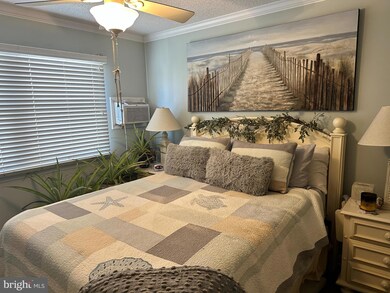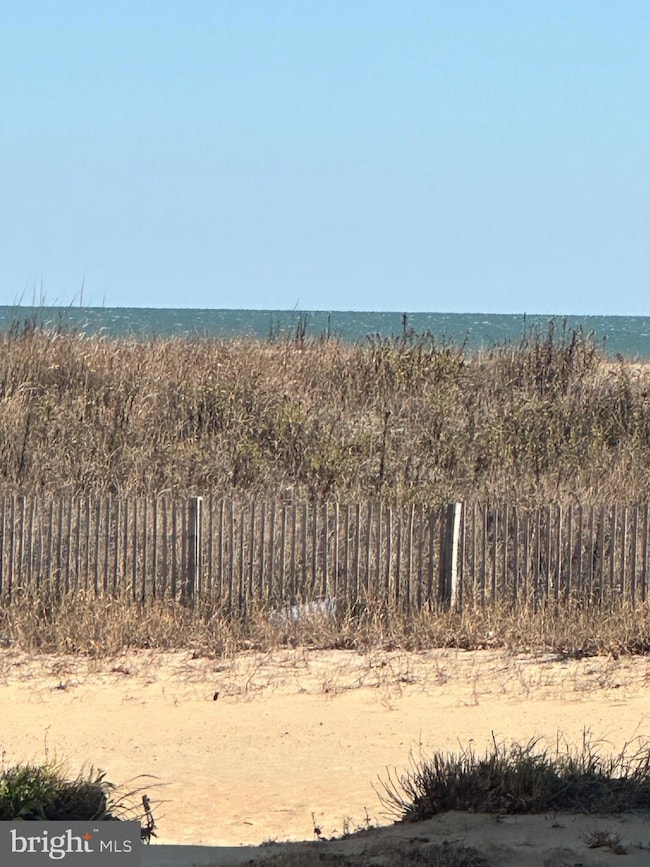7 79th St Unit 702 Ocean City, MD 21842
Estimated payment $3,189/month
Highlights
- Ocean View
- Open Floorplan
- Deck
- Ocean City Elementary School Rated A
- Coastal Architecture
- Furnished
About This Home
PROFFESSIONAL PICTURES TO BE UPDATED NEXT WEEK !! THIS UNIT WILL NOT LAST!!!
Beautiful 2 Bedroom, 2 Bath Condo With Ocean Views
Enjoy coastal living in this beautifully decorated, fully furnished condo featuring a covered front porch with ocean views and a sun-filled back deck perfect for relaxing or entertaining. This spacious home includes a primary bedroom with its own private bath, a cozy fireplace in the living area, and a charming hand-painted mural that adds unique character to the hallway.
The kitchen offers granite countertops, stainless steel appliances, and ceramic flooring, while both bathrooms feature ceramic-tiled finishes. Ceramic flooring runs throughout the home for durability and easy maintenance.
Additional features include:
* Storage closet for beach items
* Ample off-street parking
* Outdoor shower—ideal after a day at the beach
* Stacked washer/dryer in unit
*Located in a 4-unit building with low condo dues Move-in ready and perfect for year-round living or a coastal getaway!
Listing Agent
(443) 735-1524 tarynw810@gmail.com Berkshire Hathaway HomeServices PenFed Realty - OP Listed on: 11/14/2025

Property Details
Home Type
- Condominium
Est. Annual Taxes
- $4,247
Year Built
- Built in 1966
HOA Fees
- $200 Monthly HOA Fees
Home Design
- Coastal Architecture
- Entry on the 1st floor
- Stick Built Home
Interior Spaces
- 976 Sq Ft Home
- Property has 1 Level
- Open Floorplan
- Wet Bar
- Furnished
- Built-In Features
- Chair Railings
- Crown Molding
- Ceiling Fan
- Recessed Lighting
- Window Treatments
- Sliding Windows
- Window Screens
- Sliding Doors
- Combination Kitchen and Living
- Ceramic Tile Flooring
- Ocean Views
Kitchen
- Eat-In Kitchen
- Butlers Pantry
- Electric Oven or Range
- Self-Cleaning Oven
- Stove
- Built-In Microwave
- Dishwasher
- Disposal
Bedrooms and Bathrooms
- 2 Main Level Bedrooms
- En-Suite Bathroom
- 2 Full Bathrooms
- Walk-in Shower
Laundry
- Laundry in unit
- Stacked Washer and Dryer
Home Security
Parking
- 4 Attached Carport Spaces
- 6 Off-Street Spaces
- Parking Lot
Outdoor Features
- Outdoor Shower
- Multiple Balconies
- Deck
- Exterior Lighting
Schools
- Ocean City Elementary School
- Berlin Intermediate School
- Stephen Decatur High School
Utilities
- Window Unit Cooling System
- Electric Baseboard Heater
- Electric Water Heater
- Cable TV Available
Additional Features
- Property is in very good condition
- Flood Risk
Listing and Financial Details
- Coming Soon on 1/31/26
- Tax Lot 702
- Assessor Parcel Number 2410239095
Community Details
Overview
- Association fees include insurance
- Low-Rise Condominium
- See Witch Community
Pet Policy
- Dogs and Cats Allowed
Security
- Storm Windows
Map
Home Values in the Area
Average Home Value in this Area
Tax History
| Year | Tax Paid | Tax Assessment Tax Assessment Total Assessment is a certain percentage of the fair market value that is determined by local assessors to be the total taxable value of land and additions on the property. | Land | Improvement |
|---|---|---|---|---|
| 2025 | $1,871 | $310,100 | $0 | $0 |
| 2024 | $1,863 | $220,100 | $0 | $0 |
| 2023 | $1,828 | $130,100 | $65,000 | $65,100 |
| 2022 | $1,828 | $130,100 | $65,000 | $65,100 |
| 2021 | $1,838 | $130,100 | $65,000 | $65,100 |
| 2020 | $1,838 | $130,100 | $65,000 | $65,100 |
| 2019 | $1,851 | $130,100 | $65,000 | $65,100 |
| 2018 | $1,832 | $130,100 | $65,000 | $65,100 |
| 2017 | $1,788 | $130,100 | $0 | $0 |
| 2016 | $1,766 | $125,967 | $0 | $0 |
| 2015 | $1,766 | $121,833 | $0 | $0 |
| 2014 | $1,766 | $117,700 | $0 | $0 |
Property History
| Date | Event | Price | List to Sale | Price per Sq Ft | Prior Sale |
|---|---|---|---|---|---|
| 05/09/2022 05/09/22 | Sold | $420,250 | +5.1% | $430 / Sq Ft | View Prior Sale |
| 04/09/2022 04/09/22 | For Sale | $400,000 | -- | $409 / Sq Ft |
Purchase History
| Date | Type | Sale Price | Title Company |
|---|---|---|---|
| Special Warranty Deed | $420,250 | Capitol Title | |
| Deed | -- | -- | |
| Deed | -- | None Available | |
| Interfamily Deed Transfer | -- | None Available | |
| Deed | -- | -- |
Source: Bright MLS
MLS Number: MDWO2034884
APN: 10-239095
- 9 79th St Unit 3W
- 14 79th St Unit 2E
- 9 80th St Unit 1
- 2 80th St Unit 402
- 2 80th St Unit 212
- 12 77th St Unit 103
- 12 77th St Unit 302
- 5 77th St Unit 102
- 7604 Coastal Hwy Unit 2B
- 7601 Atlantic Ave Unit 3
- 12 76th St Unit 303
- 114 78th St Unit B
- 121 81st St Unit 810
- 121 81st St Unit 907
- 121 81st St Unit 611
- 121 81st St Unit 705
- 7601 Coastal Hwy Unit 102
- 7601 Coastal Hwy Unit 409
- 16 75th St Unit 3
- 8203 Atlantic Ave Unit 105
- 7800 Coastal Hwy
- 2 80th St Unit 109
- 108 78th St
- 114 78th St Unit D
- 102 75th St Unit B1
- 12 72nd St Unit 303
- 7200 Coastal Hwy Unit A-1
- 7200 Coastal Hwy Unit D
- 8908 Rusty Anchor Rd
- 720 Rusty Anchor Rd Unit 42
- 105 63rd St Unit 201
- 9800 Coastal Hwy
- 10300 Coastal Hwy Unit 102
- 157 Old Wharf Rd
- 5300 Coastal Hwy Unit 205
- 11400 Coastal Hwy
- 11400 Coastal Hwy Unit High Point North
- 5104 Coastal Hwy Unit 101S
- 11500 Coastal Hwy
- 16 51st St Unit 108
