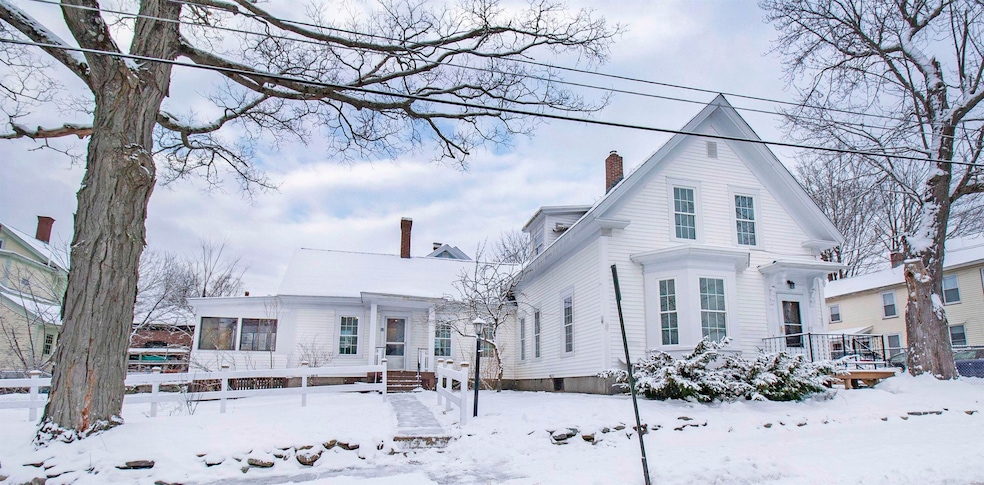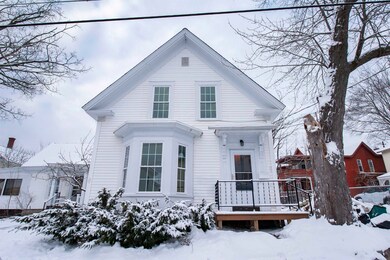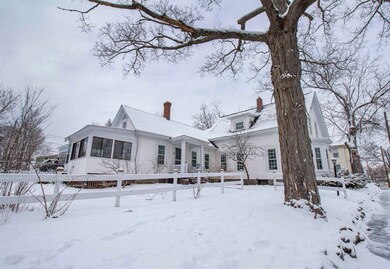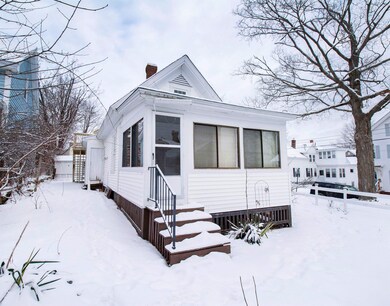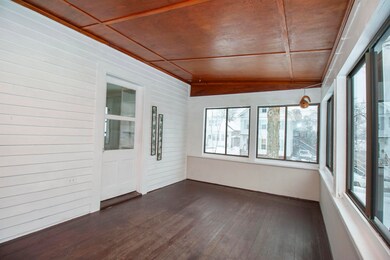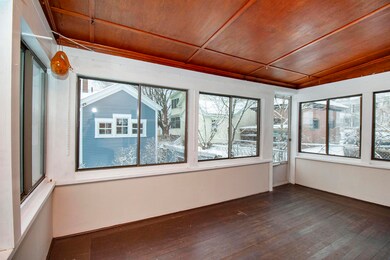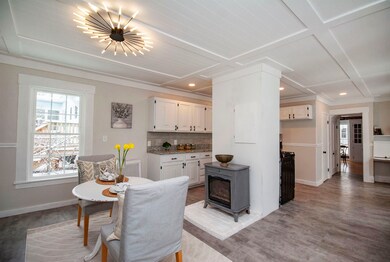
7 Academy St Concord, NH 03301
North End NeighborhoodHighlights
- Wood Flooring
- Enclosed patio or porch
- Baseboard Heating
- New Englander Architecture
- Shed
- Heating System Uses Steam
About This Home
As of March 2025Welcome to this grand New Englander, rich in history and character, once home to the first headmaster of Concord Academy. Ideally located within walking distance to historic downtown Concord, government buildings, the law school, and local amenities, this home offers a rare blend of classic charm and modern updates. This versatile property functions as a spacious three-bedroom, two-bathroom single-family home OR can be utilized as two private units one as a 2 bed, 1 bath, and the other as a 1 bed, 1 bath. The one-bedroom unit boasts a separate back entrance- an excellent opportunity for an in-law or supplemental rental income. As you step inside, you'll be welcomed by a stunning foyer leading to a gracious living room and dining room, both featuring soaring ceilings and refinished hardwood floors. The first floor offers two generously sized bedrooms, a full bath, and an updated eat-in kitchen complete with brand-new granite countertops, a new dishwasher, and a new stove. The kitchen seamlessly connects to an enclosed porch with direct access to the side yard. Upstairs, you'll find a spacious bedroom and an updated full bath, along with a cozy living area and a compact yet fully functional kitchen—perfect for a student, traveling nurse, or additional family space. Alternatively, this level can easily be incorporated back into the main home as an extra bedroom and den. Showings begin at the Open Houses on Sat Feb 1 and Sun Feb 2 from 11-1.
Last Agent to Sell the Property
Keller Williams Realty-Metropolitan License #075573 Listed on: 01/30/2025

Property Details
Home Type
- Multi-Family
Est. Annual Taxes
- $7,407
Year Built
- Built in 1838
Parking
- Gravel Driveway
Home Design
- New Englander Architecture
- Wood Frame Construction
- Architectural Shingle Roof
Interior Spaces
- Property has 2 Levels
- ENERGY STAR Qualified Windows
Flooring
- Wood
- Vinyl Plank
Bedrooms and Bathrooms
- 3 Bedrooms
- 2 Bathrooms
Basement
- Basement Fills Entire Space Under The House
- Interior Basement Entry
Outdoor Features
- Enclosed patio or porch
- Shed
Utilities
- Baseboard Heating
- Heating System Uses Steam
Additional Features
- 5,663 Sq Ft Lot
- City Lot
Community Details
- 2 Units
Listing and Financial Details
- Tax Block Z 17
- Assessor Parcel Number 6532
Ownership History
Purchase Details
Home Financials for this Owner
Home Financials are based on the most recent Mortgage that was taken out on this home.Purchase Details
Home Financials for this Owner
Home Financials are based on the most recent Mortgage that was taken out on this home.Purchase Details
Similar Homes in Concord, NH
Home Values in the Area
Average Home Value in this Area
Purchase History
| Date | Type | Sale Price | Title Company |
|---|---|---|---|
| Warranty Deed | $480,000 | None Available | |
| Warranty Deed | $480,000 | None Available | |
| Warranty Deed | $220,000 | None Available | |
| Warranty Deed | $220,000 | None Available | |
| Quit Claim Deed | -- | -- | |
| Quit Claim Deed | -- | -- | |
| Quit Claim Deed | -- | -- |
Mortgage History
| Date | Status | Loan Amount | Loan Type |
|---|---|---|---|
| Open | $480,000 | VA | |
| Closed | $480,000 | VA | |
| Previous Owner | $254,304 | Purchase Money Mortgage |
Property History
| Date | Event | Price | Change | Sq Ft Price |
|---|---|---|---|---|
| 03/24/2025 03/24/25 | Sold | $480,000 | -3.0% | $227 / Sq Ft |
| 02/17/2025 02/17/25 | Pending | -- | -- | -- |
| 02/17/2025 02/17/25 | Pending | -- | -- | -- |
| 01/30/2025 01/30/25 | For Sale | $495,000 | 0.0% | $234 / Sq Ft |
| 01/29/2025 01/29/25 | For Sale | $495,000 | -- | $234 / Sq Ft |
Tax History Compared to Growth
Tax History
| Year | Tax Paid | Tax Assessment Tax Assessment Total Assessment is a certain percentage of the fair market value that is determined by local assessors to be the total taxable value of land and additions on the property. | Land | Improvement |
|---|---|---|---|---|
| 2024 | $7,407 | $267,500 | $90,300 | $177,200 |
| 2023 | $7,185 | $267,500 | $90,300 | $177,200 |
| 2022 | $6,926 | $267,500 | $90,300 | $177,200 |
| 2021 | $6,720 | $267,500 | $90,300 | $177,200 |
| 2020 | $6,230 | $232,800 | $72,200 | $160,600 |
| 2019 | $5,634 | $202,800 | $66,400 | $136,400 |
| 2018 | $5,474 | $194,200 | $65,100 | $129,100 |
| 2017 | $5,123 | $181,400 | $63,100 | $118,300 |
| 2016 | $4,875 | $176,200 | $63,100 | $113,100 |
| 2015 | $4,533 | $165,800 | $58,400 | $107,400 |
| 2014 | $4,293 | $165,800 | $58,400 | $107,400 |
| 2013 | -- | $169,300 | $58,400 | $110,900 |
| 2012 | -- | $165,100 | $58,400 | $106,700 |
Agents Affiliated with this Home
-

Seller's Agent in 2025
Christina Grover
Keller Williams Realty-Metropolitan
(603) 965-5021
3 in this area
105 Total Sales
-

Buyer's Agent in 2025
Melissa Anderson
Coldwell Banker Realty Center Harbor NH
(603) 520-4783
1 in this area
44 Total Sales
Map
Source: PrimeMLS
MLS Number: 5028057
APN: CNCD-000047-000004-000009
