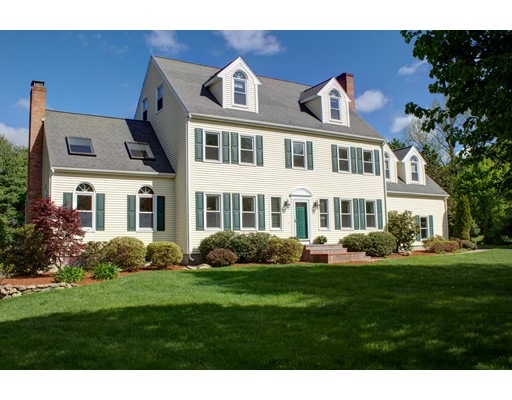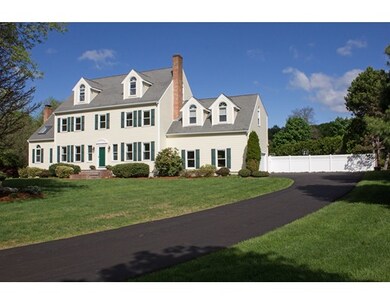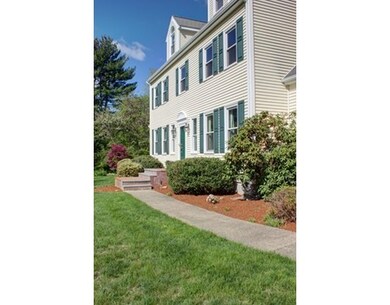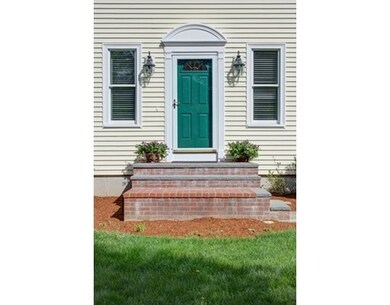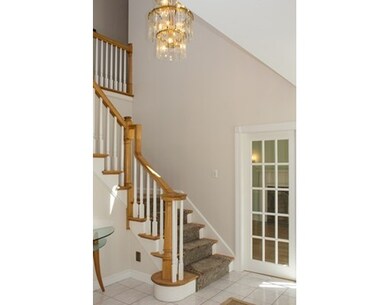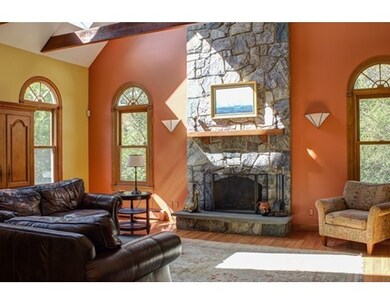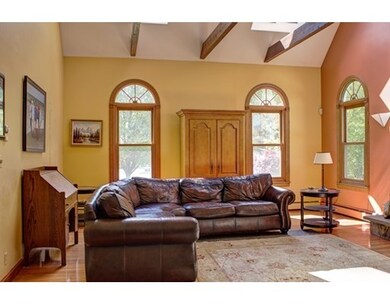
7 Acorn Cir Medfield, MA 02052
About This Home
As of March 2022Spacious colonial on a pretty and private cul de sac on the north side of Medfield. Set on an acre+ lot the yard will provide hours of entertainment with its full size basketball court and a great deck for outdoor entertaining! Inside the expansive kitchen opens to the deck and features an island with seating, an area large enough for an over-sized farmers table, and a pretty window seat. The first floor also includes a private dining room, a family room with a cathedral ceiling and dramatic granite fireplace, an elegant living room, and a first floor office. The second floor includes three large bedrooms and a grand master suite with updated master bathroom. The third floor is a kids getaway....two bedrooms, bath, closets and a sitting area. The lower level provides many possibilities for use as it includes a game room, a home gym, a kitchenette and a bathroom with shower... use as an in-law or nanny suite! Great house in a fabulous location with lots of family friendly features!
Last Agent to Sell the Property
Coldwell Banker Realty - Westwood Listed on: 05/14/2015

Home Details
Home Type
Single Family
Est. Annual Taxes
$22,281
Year Built
1989
Lot Details
0
Listing Details
- Lot Description: Paved Drive, Fenced/Enclosed
- Other Agent: 1.00
- Special Features: None
- Property Sub Type: Detached
- Year Built: 1989
Interior Features
- Appliances: Wall Oven, Dishwasher
- Fireplaces: 2
- Has Basement: Yes
- Fireplaces: 2
- Primary Bathroom: Yes
- Number of Rooms: 13
- Electric: Circuit Breakers
- Energy: Insulated Windows, Insulated Doors
- Flooring: Tile, Wall to Wall Carpet, Hardwood
- Insulation: Full, Fiberglass
- Interior Amenities: Cable Available
- Basement: Full, Finished, Interior Access, Bulkhead
- Bedroom 2: Second Floor, 12X11
- Bedroom 3: Second Floor, 12X15
- Bedroom 4: Second Floor, 14X15
- Bedroom 5: Third Floor, 20X10
- Bathroom #1: Basement
- Bathroom #2: First Floor
- Bathroom #3: Second Floor
- Kitchen: First Floor, 24X21
- Laundry Room: First Floor
- Living Room: First Floor, 12X18
- Master Bedroom: Second Floor, 24X21
- Master Bedroom Description: Bathroom - Full, Bathroom - Double Vanity/Sink, Closet, Flooring - Wall to Wall Carpet, Cable Hookup
- Dining Room: First Floor, 12X18
- Family Room: First Floor, 18X22
Exterior Features
- Roof: Asphalt/Fiberglass Shingles
- Construction: Frame
- Exterior: Vinyl
- Exterior Features: Deck - Wood, Professional Landscaping, Sprinkler System, Fenced Yard
- Foundation: Poured Concrete
Garage/Parking
- Garage Parking: Attached, Garage Door Opener, Side Entry
- Garage Spaces: 2
- Parking: Off-Street, Paved Driveway
- Parking Spaces: 8
Utilities
- Cooling: Central Air
- Heating: Hot Water Baseboard, Electric Baseboard, Oil
- Cooling Zones: 4
- Heat Zones: 7
- Hot Water: Oil, Tank
- Utility Connections: for Electric Range, for Electric Oven, for Electric Dryer, Washer Hookup, Icemaker Connection
Schools
- Middle School: Medfield
- High School: Medfield High
Lot Info
- Assessor Parcel Number: M:0072 B:0000 L:0121
Ownership History
Purchase Details
Purchase Details
Home Financials for this Owner
Home Financials are based on the most recent Mortgage that was taken out on this home.Purchase Details
Home Financials for this Owner
Home Financials are based on the most recent Mortgage that was taken out on this home.Purchase Details
Home Financials for this Owner
Home Financials are based on the most recent Mortgage that was taken out on this home.Purchase Details
Home Financials for this Owner
Home Financials are based on the most recent Mortgage that was taken out on this home.Purchase Details
Purchase Details
Home Financials for this Owner
Home Financials are based on the most recent Mortgage that was taken out on this home.Similar Homes in the area
Home Values in the Area
Average Home Value in this Area
Purchase History
| Date | Type | Sale Price | Title Company |
|---|---|---|---|
| Quit Claim Deed | -- | None Available | |
| Quit Claim Deed | -- | None Available | |
| Not Resolvable | $1,676,531 | None Available | |
| Quit Claim Deed | -- | -- | |
| Quit Claim Deed | -- | -- | |
| Not Resolvable | $935,000 | -- | |
| Deed | $740,000 | -- | |
| Deed | $470,000 | -- | |
| Deed | $470,000 | -- | |
| Deed | $200,000 | -- | |
| Deed | $200,000 | -- |
Mortgage History
| Date | Status | Loan Amount | Loan Type |
|---|---|---|---|
| Previous Owner | $1,170,000 | Purchase Money Mortgage | |
| Previous Owner | $640,000 | Adjustable Rate Mortgage/ARM | |
| Previous Owner | $123,000 | Credit Line Revolving | |
| Previous Owner | $94,000 | Closed End Mortgage | |
| Previous Owner | $690,000 | Purchase Money Mortgage | |
| Previous Owner | $370,000 | Purchase Money Mortgage | |
| Previous Owner | $371,000 | Purchase Money Mortgage |
Property History
| Date | Event | Price | Change | Sq Ft Price |
|---|---|---|---|---|
| 03/18/2022 03/18/22 | Sold | $1,676,531 | +4.8% | $250 / Sq Ft |
| 02/14/2022 02/14/22 | Pending | -- | -- | -- |
| 02/09/2022 02/09/22 | For Sale | $1,599,000 | +71.0% | $239 / Sq Ft |
| 10/22/2015 10/22/15 | Sold | $935,000 | 0.0% | $212 / Sq Ft |
| 09/12/2015 09/12/15 | Pending | -- | -- | -- |
| 09/08/2015 09/08/15 | Off Market | $935,000 | -- | -- |
| 07/28/2015 07/28/15 | Price Changed | $979,000 | -2.1% | $222 / Sq Ft |
| 06/22/2015 06/22/15 | Price Changed | $999,900 | -4.7% | $227 / Sq Ft |
| 05/14/2015 05/14/15 | For Sale | $1,049,000 | -- | $238 / Sq Ft |
Tax History Compared to Growth
Tax History
| Year | Tax Paid | Tax Assessment Tax Assessment Total Assessment is a certain percentage of the fair market value that is determined by local assessors to be the total taxable value of land and additions on the property. | Land | Improvement |
|---|---|---|---|---|
| 2025 | $22,281 | $1,614,600 | $485,500 | $1,129,100 |
| 2024 | $21,770 | $1,487,000 | $440,300 | $1,046,700 |
| 2023 | $21,226 | $1,375,600 | $420,300 | $955,300 |
| 2022 | $18,115 | $1,039,900 | $400,300 | $639,600 |
| 2021 | $17,733 | $998,500 | $390,300 | $608,200 |
| 2020 | $17,402 | $976,000 | $386,300 | $589,700 |
| 2019 | $17,125 | $958,300 | $380,300 | $578,000 |
| 2018 | $15,967 | $937,600 | $371,000 | $566,600 |
| 2017 | $15,566 | $921,600 | $355,000 | $566,600 |
| 2016 | $15,581 | $930,200 | $345,000 | $585,200 |
| 2015 | $14,874 | $927,300 | $343,000 | $584,300 |
| 2014 | $14,626 | $907,300 | $323,000 | $584,300 |
Agents Affiliated with this Home
-

Seller's Agent in 2022
The Jowdy Group
RE/MAX
(781) 881-4141
37 in this area
174 Total Sales
-

Buyer's Agent in 2022
Pat Bodin
RE/MAX
(617) 529-4345
4 in this area
66 Total Sales
-

Seller's Agent in 2015
Mike McQuillan
Coldwell Banker Realty - Westwood
(617) 633-7612
25 in this area
57 Total Sales
Map
Source: MLS Property Information Network (MLS PIN)
MLS Number: 71837286
APN: MEDF-000072-000000-000121
- 124 Harding St
- 18 Evergreen Way
- 3 Spring Valley Rd
- 26 Donnelly Dr
- 5 Shining Valley Cir
- 3 Shining Valley Cir
- 339 North St
- 114 Farm St
- 13 Tamarack Rd
- 101 Green St
- 5 Hamlins Crossing
- 1 Snows Hill Ln
- 6 Adams St
- 8 Hamlins Crossing
- 46 Frairy St
- 243 S Main St
- 34 Frairy St
- 00000 S Main St and Bullard St
- 355 Main St Unit 1
- 148 Pine St
