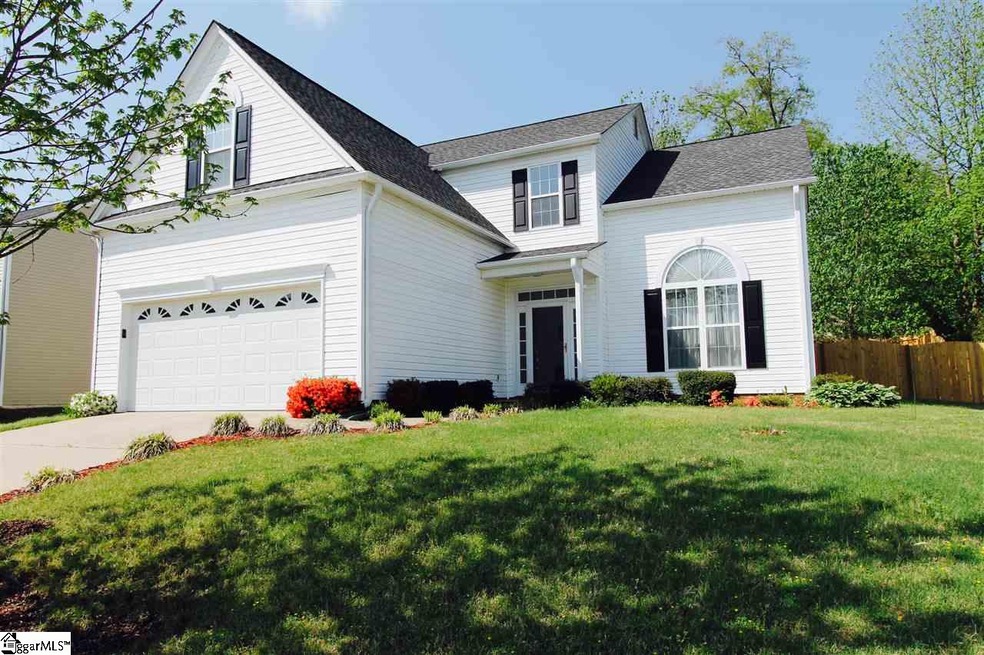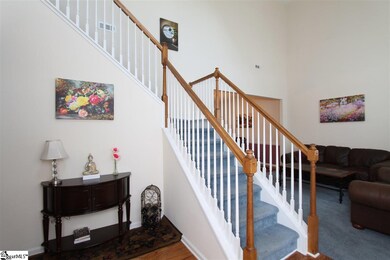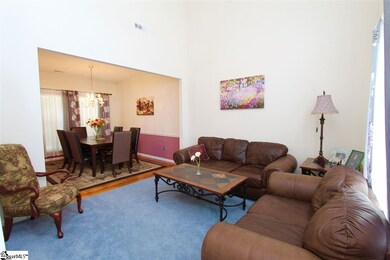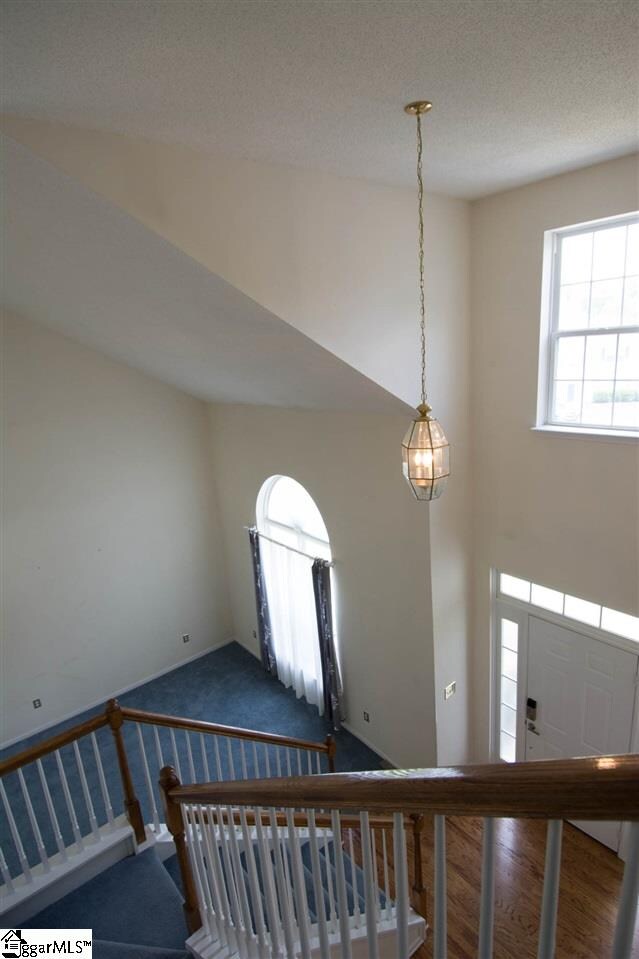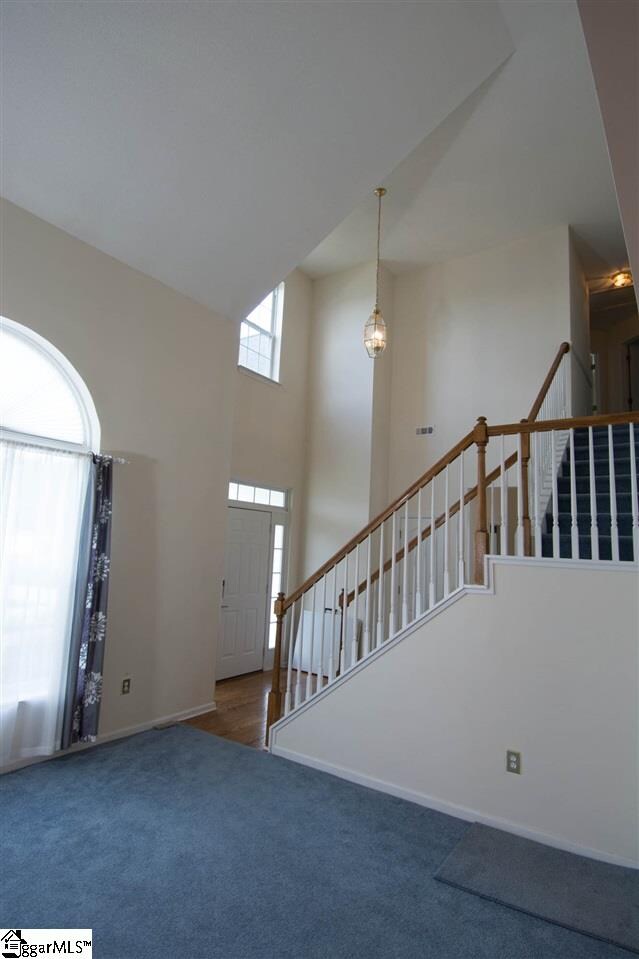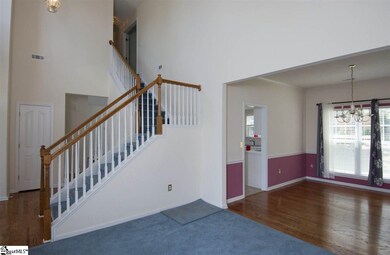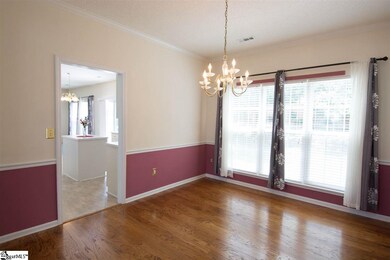
Highlights
- Open Floorplan
- Deck
- Wood Flooring
- Brushy Creek Elementary School Rated A
- Traditional Architecture
- Bonus Room
About This Home
As of November 2023Awesome home in Hammett Crossing Subdivision. 3 bedrooms 2.5 bath with Bonus. Located in a Cul-de-sac and walking distance to the community pool! New Roof! Very well maintained home. First floor has Hardwoods in the formal dining room, white kitchen with an island, breakfast area that overlooks outside and large den with gas log fireplace. Formal living room, laundry and half bath finish off the first floor. Upstairs is the master suite with garden tub, separate shower and walk in closet. 2 spare rooms are serviced by their own full bath. Bonus room over the garage. Outside is a large 20x10 deck that was just repainted, brand new fence and a nice size yard. Call for an appointment today!
Last Agent to Sell the Property
Scott Corrigan
Allen Tate - Greenville/Simp. License #79849 Listed on: 04/21/2017
Home Details
Home Type
- Single Family
Est. Annual Taxes
- $1,053
Year Built
- 1997
Lot Details
- 8,712 Sq Ft Lot
- Lot Dimensions are 65x125x75x125
- Cul-De-Sac
- Fenced Yard
- Few Trees
HOA Fees
- $31 Monthly HOA Fees
Home Design
- Traditional Architecture
- Slab Foundation
- Architectural Shingle Roof
- Vinyl Siding
Interior Spaces
- 2,198 Sq Ft Home
- 2,000-2,199 Sq Ft Home
- 2-Story Property
- Open Floorplan
- Popcorn or blown ceiling
- Ceiling height of 9 feet or more
- Ceiling Fan
- Screen For Fireplace
- Gas Log Fireplace
- Fireplace Features Masonry
- Thermal Windows
- Window Treatments
- Two Story Entrance Foyer
- Combination Dining and Living Room
- Den
- Bonus Room
Kitchen
- Electric Oven
- Self-Cleaning Oven
- Free-Standing Electric Range
- Microwave
- Dishwasher
- Disposal
Flooring
- Wood
- Carpet
- Vinyl
Bedrooms and Bathrooms
- 3 Bedrooms
- Primary bedroom located on second floor
- Walk-In Closet
- Dressing Area
- Primary Bathroom is a Full Bathroom
- Dual Vanity Sinks in Primary Bathroom
- Garden Bath
- Separate Shower
Laundry
- Laundry Room
- Laundry on main level
- Electric Dryer Hookup
Attic
- Storage In Attic
- Pull Down Stairs to Attic
Home Security
- Storm Doors
- Fire and Smoke Detector
Parking
- 2 Car Attached Garage
- Garage Door Opener
Outdoor Features
- Deck
Utilities
- Forced Air Heating and Cooling System
- Heating System Uses Natural Gas
- Underground Utilities
- Electric Water Heater
- Cable TV Available
Listing and Financial Details
- Tax Lot 59
Community Details
Overview
- Goldsmith/297.4970 HOA
- Hammett Crossing Subdivision
- Mandatory home owners association
Recreation
- Community Playground
- Community Pool
Ownership History
Purchase Details
Home Financials for this Owner
Home Financials are based on the most recent Mortgage that was taken out on this home.Purchase Details
Home Financials for this Owner
Home Financials are based on the most recent Mortgage that was taken out on this home.Purchase Details
Home Financials for this Owner
Home Financials are based on the most recent Mortgage that was taken out on this home.Purchase Details
Home Financials for this Owner
Home Financials are based on the most recent Mortgage that was taken out on this home.Purchase Details
Home Financials for this Owner
Home Financials are based on the most recent Mortgage that was taken out on this home.Purchase Details
Similar Homes in Greer, SC
Home Values in the Area
Average Home Value in this Area
Purchase History
| Date | Type | Sale Price | Title Company |
|---|---|---|---|
| Deed | $335,000 | None Listed On Document | |
| Deed | $205,600 | None Available | |
| Deed | $194,000 | None Available | |
| Deed | $153,000 | -- | |
| Deed | $156,000 | -- | |
| Deed | $149,900 | -- |
Mortgage History
| Date | Status | Loan Amount | Loan Type |
|---|---|---|---|
| Open | $268,000 | New Conventional | |
| Previous Owner | $185,040 | New Conventional | |
| Previous Owner | $184,300 | New Conventional | |
| Previous Owner | $131,612 | VA | |
| Previous Owner | $135,149 | VA | |
| Previous Owner | $156,289 | VA |
Property History
| Date | Event | Price | Change | Sq Ft Price |
|---|---|---|---|---|
| 11/30/2023 11/30/23 | Sold | $335,000 | -1.5% | $165 / Sq Ft |
| 10/16/2023 10/16/23 | Pending | -- | -- | -- |
| 10/13/2023 10/13/23 | For Sale | $339,999 | +65.4% | $168 / Sq Ft |
| 07/30/2017 07/30/17 | Sold | $205,600 | -2.0% | $103 / Sq Ft |
| 07/08/2017 07/08/17 | Pending | -- | -- | -- |
| 04/21/2017 04/21/17 | For Sale | $209,900 | -- | $105 / Sq Ft |
Tax History Compared to Growth
Tax History
| Year | Tax Paid | Tax Assessment Tax Assessment Total Assessment is a certain percentage of the fair market value that is determined by local assessors to be the total taxable value of land and additions on the property. | Land | Improvement |
|---|---|---|---|---|
| 2024 | $3,169 | $12,810 | $2,020 | $10,790 |
| 2023 | $3,169 | $7,780 | $1,120 | $6,660 |
| 2022 | $1,857 | $7,780 | $1,120 | $6,660 |
| 2021 | $1,827 | $7,780 | $1,120 | $6,660 |
| 2020 | $1,833 | $7,630 | $940 | $6,690 |
| 2019 | $1,828 | $7,630 | $940 | $6,690 |
| 2018 | $1,819 | $7,630 | $940 | $6,690 |
| 2017 | $1,810 | $7,630 | $940 | $6,690 |
| 2016 | $1,053 | $157,640 | $23,500 | $134,140 |
| 2015 | $1,013 | $157,640 | $23,500 | $134,140 |
| 2014 | $1,021 | $159,180 | $26,000 | $133,180 |
Agents Affiliated with this Home
-

Seller's Agent in 2023
Rupesh Patel
EXP REALTY, LLC
(864) 357-3886
8 in this area
347 Total Sales
-

Buyer's Agent in 2023
Erin Bakeman
BHHS C Dan Joyner - Midtown
(864) 640-5577
12 in this area
210 Total Sales
-
S
Seller's Agent in 2017
Scott Corrigan
Allen Tate - Greenville/Simp.
-

Buyer's Agent in 2017
Miranda Gomer
Ryan Homes
(864) 606-1438
29 Total Sales
Map
Source: Greater Greenville Association of REALTORS®
MLS Number: 1342293
APN: 0535.09-01-059.00
- 101 Wilder Ct
- 47 Swade Way
- 102 Tralee Ln
- 413 Woolridge Way
- 14 Cork Dr
- 145 Fawnbrook Dr
- 80 Riley Eden Ln Unit Site 20
- 76 Riley Eden Ln Unit Site 1
- 64 Riley Eden Ln Unit Site 4
- 36 Riley Eden Ln Unit Site 11
- 25 Sunfield Ct
- 3 Riley Eden Ln Unit Site 41
- 10 Valley Glen Ct
- 514 Millervale Rd
- 213 Kingscreek Dr
- 39 Moorlyn Ln
- 314 Sea Isle Place
- 118 Glencreek Dr
- 510 Meadow Hill Way
- 41 Irvington Dr
