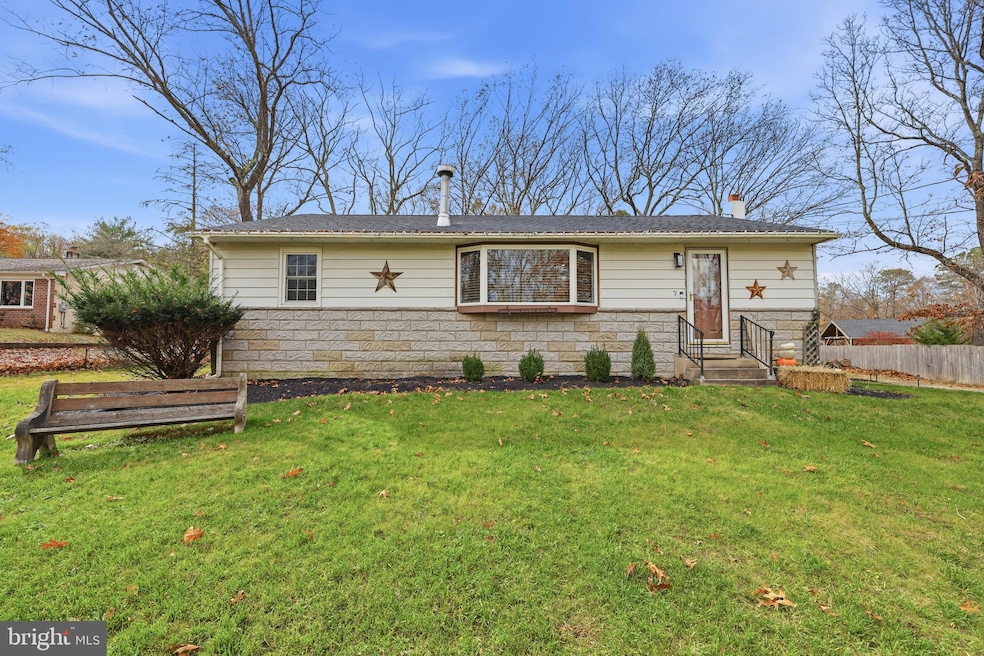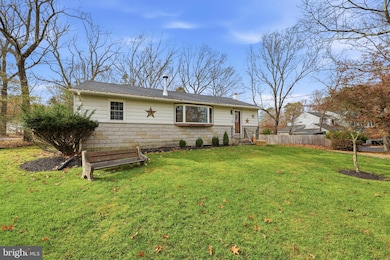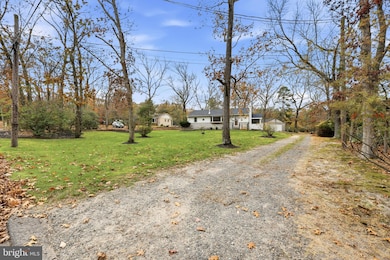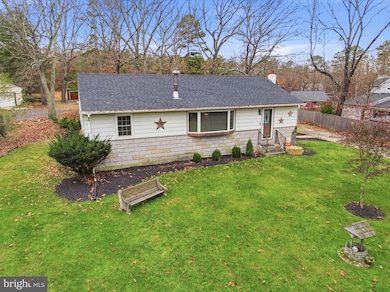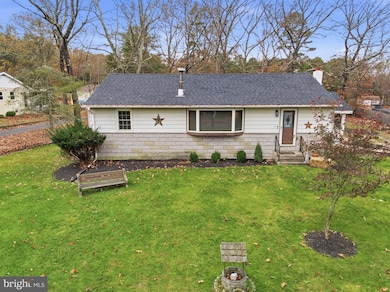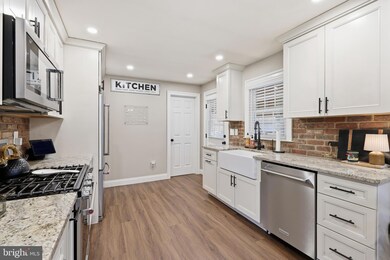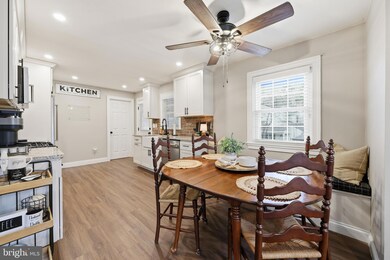7 Anne Dr Tabernacle, NJ 08088
Estimated payment $2,526/month
Highlights
- Popular Property
- Private Pool
- Rambler Architecture
- Shawnee High School Rated A-
- Wood Burning Stove
- Wood Flooring
About This Home
This move-in-ready 3-bedroom, 1-bath ranch sits on over 1 acre of land, offering exceptional privacy and a peaceful setting in the desirable Medford Farms neighborhood of Tabernacle. The property includes a detached 2-car garage and has been impressively updated throughout for comfort, style, and long-term peace of mind. Major improvements include a brand-new kitchen and bathroom, all new windows, refinished hardwood flooring, and a new roof (2022) on both the house and detached garage. The renovated kitchen features a full KitchenAid stainless-steel appliance package, including a 5-burner propane stove, built-in microwave, dishwasher, and refrigerator—all staying with the home. A new washer and dryer are also included and located in the spacious basement with unlimited possibilities! The family room is warm and inviting with refinished hardwood floors and a cozy wood-burning stove. Additional highlights include recessed lighting throughout, an above-ground oil tank (NFA uploaded in Bright), new septic pump, and there is an attic with pull-down stairs. The sellers are putting the finishing touches on the screened side porch making it perfect for relaxing and enjoying the great outdoors bug-free! Offering privacy, updates, and exceptional value, this stylish ranch is truly move-in ready and perfectly suited for easy living on a beautiful, oversized lot. You will Love Where You Live...
Home Details
Home Type
- Single Family
Est. Annual Taxes
- $5,017
Year Built
- Built in 1964
Lot Details
- 1 Acre Lot
- Property is in excellent condition
Parking
- 2 Car Detached Garage
- Oversized Parking
- Driveway
Home Design
- Rambler Architecture
- Brick Foundation
- Pitched Roof
- Shingle Roof
- Aluminum Siding
Interior Spaces
- 1,092 Sq Ft Home
- Property has 1 Level
- Recessed Lighting
- Wood Burning Stove
- Family Room Off Kitchen
- Wood Flooring
- Unfinished Basement
- Laundry in Basement
- Attic
Kitchen
- Breakfast Area or Nook
- Gas Oven or Range
- Built-In Microwave
- Dishwasher
- Upgraded Countertops
Bedrooms and Bathrooms
- 3 Main Level Bedrooms
- 1 Full Bathroom
- Bathtub with Shower
Laundry
- Laundry Room
- Dryer
- Washer
Outdoor Features
- Private Pool
- Porch
Schools
- Tabernacle Elementary School
- Kenneth R Olson Middle School
- Seneca High School
Utilities
- Window Unit Cooling System
- Forced Air Heating System
- Heating System Uses Oil
- Propane
- Water Treatment System
- Well
- Natural Gas Water Heater
- On Site Septic
- Cable TV Available
Community Details
- No Home Owners Association
- Medford Farms Subdivision
Listing and Financial Details
- Tax Lot 00019 01
- Assessor Parcel Number 35-00309-00019 01
Map
Home Values in the Area
Average Home Value in this Area
Tax History
| Year | Tax Paid | Tax Assessment Tax Assessment Total Assessment is a certain percentage of the fair market value that is determined by local assessors to be the total taxable value of land and additions on the property. | Land | Improvement |
|---|---|---|---|---|
| 2025 | $5,018 | $151,500 | $55,000 | $96,500 |
| 2024 | $4,597 | $151,500 | $55,000 | $96,500 |
| 2023 | $4,597 | $151,500 | $55,000 | $96,500 |
| 2022 | $4,457 | $151,500 | $55,000 | $96,500 |
| 2021 | $4,536 | $151,500 | $55,000 | $96,500 |
| 2020 | $4,595 | $151,500 | $55,000 | $96,500 |
| 2019 | $4,457 | $151,500 | $55,000 | $96,500 |
| 2018 | $4,375 | $151,500 | $55,000 | $96,500 |
| 2017 | $4,348 | $151,500 | $55,000 | $96,500 |
| 2016 | $4,213 | $151,500 | $55,000 | $96,500 |
| 2015 | $4,177 | $151,500 | $55,000 | $96,500 |
| 2014 | $4,012 | $151,500 | $55,000 | $96,500 |
Property History
| Date | Event | Price | List to Sale | Price per Sq Ft | Prior Sale |
|---|---|---|---|---|---|
| 11/14/2025 11/14/25 | For Sale | $400,000 | +90.5% | $366 / Sq Ft | |
| 11/15/2021 11/15/21 | Sold | $210,000 | +10.5% | $192 / Sq Ft | View Prior Sale |
| 11/03/2021 11/03/21 | Price Changed | $190,000 | 0.0% | $174 / Sq Ft | |
| 09/09/2021 09/09/21 | Pending | -- | -- | -- | |
| 09/01/2021 09/01/21 | For Sale | $190,000 | -- | $174 / Sq Ft |
Purchase History
| Date | Type | Sale Price | Title Company |
|---|---|---|---|
| Bargain Sale Deed | $210,000 | Babcock Travis | |
| Bargain Sale Deed | $210,000 | Babcock Travis | |
| Deed | -- | -- |
Mortgage History
| Date | Status | Loan Amount | Loan Type |
|---|---|---|---|
| Previous Owner | $168,000 | New Conventional |
Source: Bright MLS
MLS Number: NJBL2101416
APN: 35-00309-0000-00019-01
- 16 Woodside Dr
- 45 Lakeview Dr
- 57 Summit Dr
- 13 Hill Rd
- 5 Hamilton Ct
- 1666 Route 206
- 98 Magnolia Ln
- 2 Franklin Ct
- 14 Wynn Rd
- 32 Constitution Dr
- 555 Mckendimen Rd
- 14 Glen Lake Dr
- 9 Brotherton Rd
- 13 Mallard Dr
- 579 and 583 Tabernacle Rd
- 103 New Rd
- 103 New Rd
- 0 Stevenson Unit NJBL2087948
- 145 New Rd
- 6 Horseshoe Ct
- 144 Carranza Rd
- 224 Huntington Dr
- 44 Autumn Park Dr
- 1979 Route 206
- 355 Eayrestown Rd
- 311 Stephens Rise
- 100 Haynes Run
- 1 Braddocks Mill Rd
- 4 Friends Ave
- 33 Fawnhollow Ct
- 154 Old Marlton Pike
- 10 Eugenia Dr
- 1 Breakneck Rd Unit 6
- 200 Morley Blvd
- 37 Jessica Ct
- 320A Barton Run Blvd
- 305 Berkshire Way
- 16 Autumn Park Blvd
- 500 Barclay Blvd
- 175 Daphne Dr
