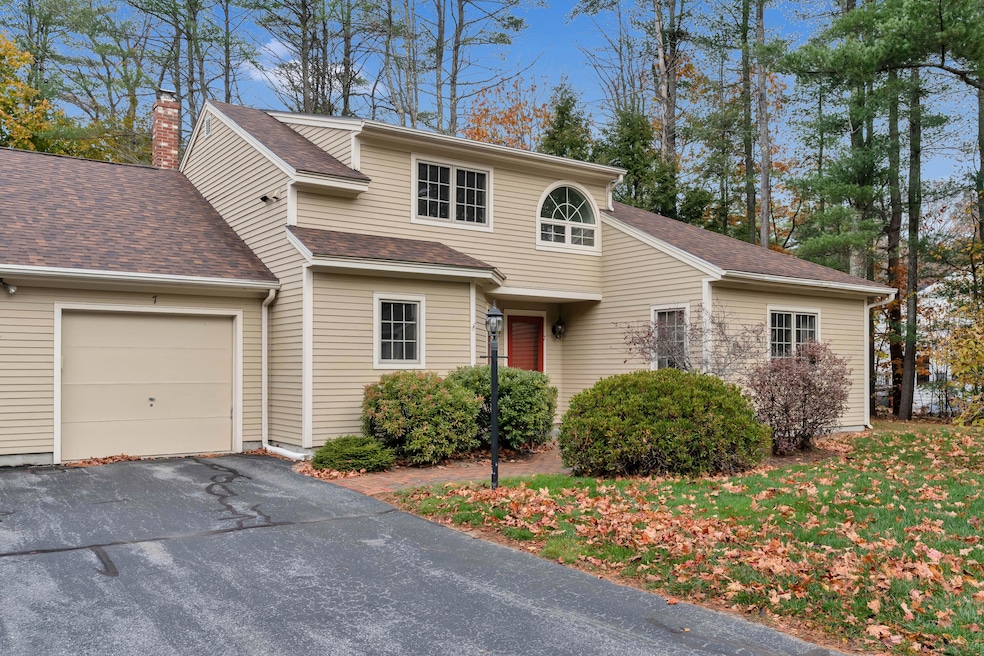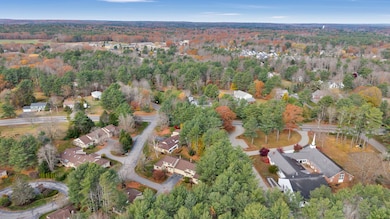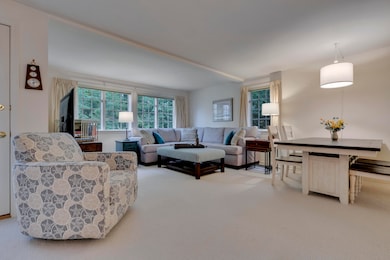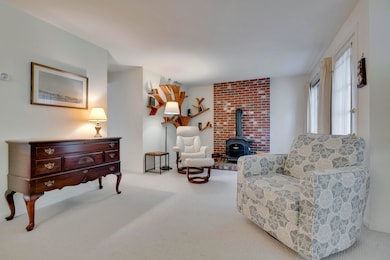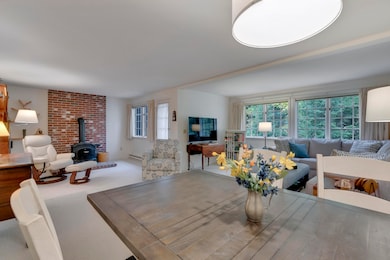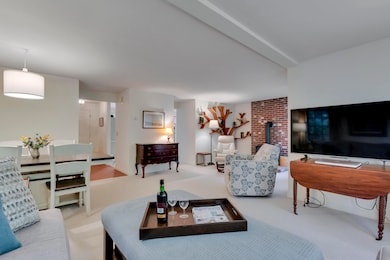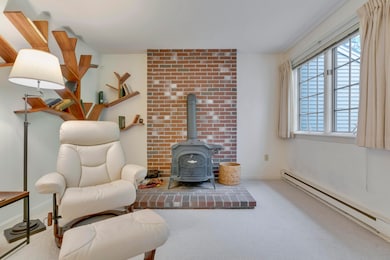7 Apple Tree Dr Brunswick, ME 04011
Estimated payment $3,642/month
Highlights
- Colonial Architecture
- Deck
- 1 Fireplace
- Brunswick Jr High School Rated A-
- Main Floor Bedroom
- Living Room
About This Home
Welcome to 7 Apple Tree Drive, where you'll meet a community of long-term residences. This quality built two-story contemporary townhouse is located on upper Maine Street, one of Brunswick's most desirable residential areas. Enjoy first floor living with a primary bedroom and bath along with access to laundry and garage parking. The 2nd floor offers 2 spacious bedroom with a shared bath for guests or family members. Walk or bike ride along the sidewalk to downtown Brunswick and enjoy the arts at Bowdoin College, shopping and many restaurants this wonderful town has. This vibrant home offers abundant natural light and warmth, with ample space to accommodate an active lifestyle. The community is nestled within mature and manicured landscaping that provides year-round color & privacy. Recent updates include a new roof (installed across the entire community in 2025), a new deck and new skylight windows.The home is just a short drive to the shops in Freeport, and the renowned restaurants of Portland. For travelers, 7 Apple Tree is within walking distance of the train station and just 35 miles from Portland Jet Port. It also provides convenient access to Route 1, I-95, and I-295, making it an ideal base for exploring Maine, New England, and beyond. Call today for your private showing!
Townhouse Details
Home Type
- Townhome
Est. Annual Taxes
- $5,698
Year Built
- Built in 1986
HOA Fees
- $400 Monthly HOA Fees
Parking
- 1 Car Garage
- Driveway
Home Design
- Colonial Architecture
- Concrete Foundation
- Slab Foundation
- Wood Frame Construction
- Shingle Roof
- Wood Siding
- Concrete Perimeter Foundation
Interior Spaces
- 1,754 Sq Ft Home
- 1 Fireplace
- Living Room
- Dining Room
Kitchen
- Electric Range
- Dishwasher
- Formica Countertops
- Disposal
Flooring
- Carpet
- Linoleum
- Tile
- Vinyl
Bedrooms and Bathrooms
- 3 Bedrooms
- Main Floor Bedroom
Laundry
- Laundry on main level
- Dryer
- Washer
Utilities
- No Cooling
- Heating System Uses Wood
- Baseboard Heating
- Natural Gas Not Available
- Electric Water Heater
- Private Sewer
- Cable TV Available
Additional Features
- Green Energy Fireplace or Wood Stove
- Deck
- Landscaped
- City Lot
Community Details
- 2 Units
Listing and Financial Details
- Tax Lot 006
- Assessor Parcel Number BRUN-000040-000006-000012U
Map
Home Values in the Area
Average Home Value in this Area
Tax History
| Year | Tax Paid | Tax Assessment Tax Assessment Total Assessment is a certain percentage of the fair market value that is determined by local assessors to be the total taxable value of land and additions on the property. | Land | Improvement |
|---|---|---|---|---|
| 2024 | $6,144 | $257,600 | $100,000 | $157,600 |
| 2023 | $6,000 | $257,600 | $100,000 | $157,600 |
| 2022 | $5,583 | $257,400 | $100,000 | $157,400 |
| 2021 | $5,369 | $257,400 | $100,000 | $157,400 |
| 2020 | $5,243 | $257,400 | $100,000 | $157,400 |
| 2019 | $4,794 | $243,100 | $100,000 | $143,100 |
| 2018 | $4,599 | $243,100 | $100,000 | $143,100 |
| 2017 | $4,466 | $243,100 | $100,000 | $143,100 |
| 2016 | $4,673 | $159,200 | $57,500 | $101,700 |
| 2015 | $4,515 | $159,200 | $57,500 | $101,700 |
| 2014 | $4,055 | $159,200 | $57,500 | $101,700 |
| 2013 | -- | $159,200 | $57,500 | $101,700 |
Property History
| Date | Event | Price | List to Sale | Price per Sq Ft |
|---|---|---|---|---|
| 11/11/2025 11/11/25 | Pending | -- | -- | -- |
| 11/04/2025 11/04/25 | For Sale | $525,000 | -- | $299 / Sq Ft |
Purchase History
| Date | Type | Sale Price | Title Company |
|---|---|---|---|
| Deed | -- | None Available |
Source: Maine Listings
MLS Number: 1642736
APN: BRUN-000040-000006-000012U
- 2 Foxglove Way Unit 89
- 9 Village Cir
- 2 Brookmere Way
- 23 Village Cir
- 20 Village Cir
- 32 Village Cir
- 10 Kitt St
- Lot 14 Village Cir
- 10 Betina Ln
- 11 Elwell Ln
- 6 Melden Dr
- 0 Melden Dr
- 39 Thompson St
- 60 County Crossing
- 26 County Crossing
- 29 Elwell Ln
- 54 Linnell Cir
- 49 Gleed Dr
- 80 Scarponi Dr
- 31 Tarratine Dr
