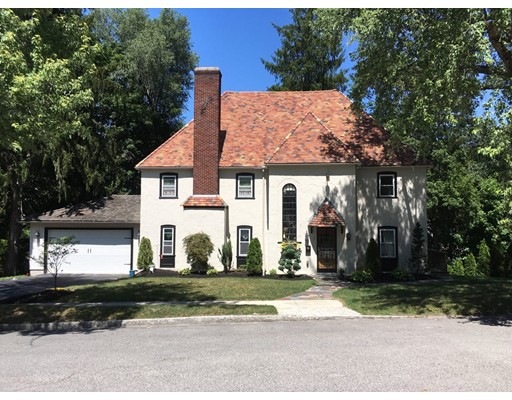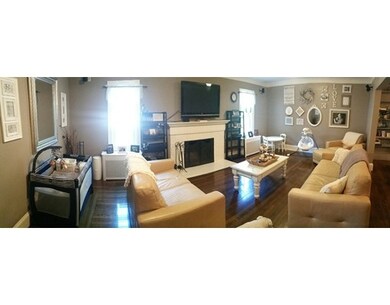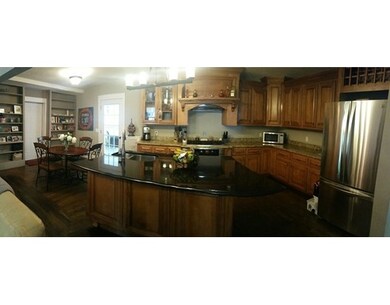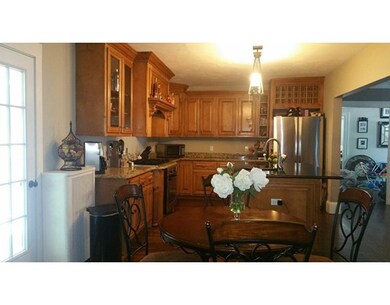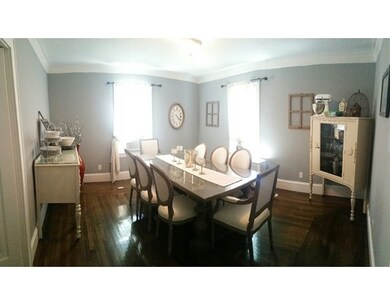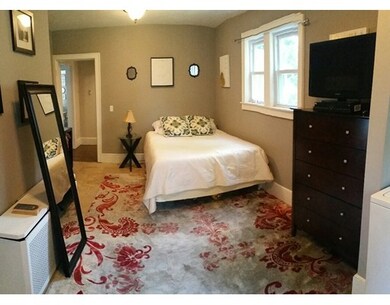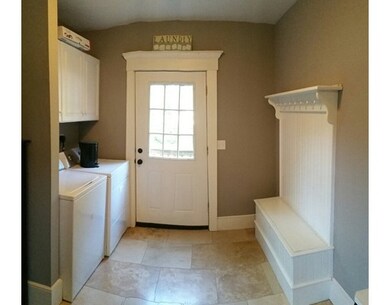
7 Argyle St Worcester, MA 01609
Salisbury Street NeighborhoodAbout This Home
As of July 2025Charming stucco Colonial/Tudor with a fabulous tile roof in the Salisbury area of fine homes. TOTALLY REDONE. Move right in! 3 full awesome bathrooms, gourmet kitchen with center island, granite counter tops, 6 burner gas cook top, large eat in area with a 3 season porch off. Fireplaced Great Room, formal Dining Room, Office & Full Bath on 1st floor (potential 1st fl bedroom). 2 story ceiling in Foyer with open staircase, Master with French Doors leading to dressing room & Full Bath, 3 more bedrooms & full Bath, walk up Attic. Gleaming hardwood floors throughout. All situated on .8 acre lot with endless possibilities.
Home Details
Home Type
Single Family
Est. Annual Taxes
$7,897
Year Built
1928
Lot Details
0
Listing Details
- Lot Description: Paved Drive
- Property Type: Single Family
- Other Agent: 2.50
- Lead Paint: Unknown
- Special Features: None
- Property Sub Type: Detached
- Year Built: 1928
Interior Features
- Appliances: Wall Oven, Dishwasher, Disposal, Countertop Range, Refrigerator, Washer, Dryer
- Fireplaces: 1
- Has Basement: Yes
- Fireplaces: 1
- Primary Bathroom: Yes
- Number of Rooms: 8
- Amenities: Public Transportation, Shopping, Park, Medical Facility
- Electric: 200 Amps
- Flooring: Tile, Hardwood, Stone / Slate
- Insulation: Full, Blown In
- Basement: Full, Walk Out, Concrete Floor
- Bedroom 2: Second Floor, 15X12
- Bedroom 3: Second Floor, 15X11
- Bedroom 4: Second Floor, 14X11
- Bathroom #1: First Floor
- Bathroom #2: Second Floor
- Bathroom #3: Second Floor
- Kitchen: First Floor, 22X12
- Laundry Room: First Floor
- Living Room: First Floor, 22X13
- Master Bedroom: Second Floor, 14X13
- Master Bedroom Description: Bathroom - Full, Closet - Walk-in, Closet - Cedar, Flooring - Hardwood
- Dining Room: First Floor, 15X13
- Oth1 Room Name: Home Office
- Oth1 Dimen: 19X12
- Oth1 Dscrp: Flooring - Stone/Ceramic Tile
Exterior Features
- Roof: Tile, Clay
- Construction: Frame
- Exterior: Stucco
- Exterior Features: Porch - Screened, Gutters
- Foundation: Fieldstone
Garage/Parking
- Garage Parking: Attached
- Garage Spaces: 2
- Parking: Off-Street
- Parking Spaces: 4
Utilities
- Cooling: Window AC
- Heating: Hot Water Radiators, Gas
- Hot Water: Natural Gas, Tank
- Utility Connections: for Gas Range, for Electric Oven, for Electric Dryer, Washer Hookup, Icemaker Connection
- Sewer: City/Town Sewer
- Water: City/Town Water
Lot Info
- Zoning: RS10
Ownership History
Purchase Details
Home Financials for this Owner
Home Financials are based on the most recent Mortgage that was taken out on this home.Purchase Details
Home Financials for this Owner
Home Financials are based on the most recent Mortgage that was taken out on this home.Purchase Details
Home Financials for this Owner
Home Financials are based on the most recent Mortgage that was taken out on this home.Purchase Details
Home Financials for this Owner
Home Financials are based on the most recent Mortgage that was taken out on this home.Purchase Details
Purchase Details
Purchase Details
Similar Homes in Worcester, MA
Home Values in the Area
Average Home Value in this Area
Purchase History
| Date | Type | Sale Price | Title Company |
|---|---|---|---|
| Deed | $738,000 | -- | |
| Not Resolvable | $525,000 | None Available | |
| Not Resolvable | $425,000 | -- | |
| Deed | -- | -- | |
| Deed | -- | -- | |
| Land Court Massachusetts | $235,000 | -- | |
| Land Court Massachusetts | $235,000 | -- | |
| Foreclosure Deed | $280,327 | -- | |
| Foreclosure Deed | $280,327 | -- | |
| Deed | $287,000 | -- | |
| Deed | $287,000 | -- |
Mortgage History
| Date | Status | Loan Amount | Loan Type |
|---|---|---|---|
| Open | $438,000 | New Conventional | |
| Closed | $438,000 | New Conventional | |
| Previous Owner | $393,750 | Purchase Money Mortgage | |
| Previous Owner | $415,000 | VA | |
| Previous Owner | $90,000 | No Value Available | |
| Previous Owner | $260,000 | Stand Alone Refi Refinance Of Original Loan | |
| Previous Owner | $268,000 | Purchase Money Mortgage |
Property History
| Date | Event | Price | Change | Sq Ft Price |
|---|---|---|---|---|
| 07/18/2025 07/18/25 | Sold | $738,000 | +1.8% | $283 / Sq Ft |
| 06/04/2025 06/04/25 | Pending | -- | -- | -- |
| 05/27/2025 05/27/25 | For Sale | $725,000 | +38.1% | $278 / Sq Ft |
| 01/27/2021 01/27/21 | Sold | $525,000 | -4.5% | $201 / Sq Ft |
| 11/11/2020 11/11/20 | Pending | -- | -- | -- |
| 09/28/2020 09/28/20 | For Sale | $550,000 | +29.4% | $211 / Sq Ft |
| 09/29/2016 09/29/16 | Sold | $425,000 | -5.5% | $163 / Sq Ft |
| 08/11/2016 08/11/16 | Pending | -- | -- | -- |
| 07/22/2016 07/22/16 | For Sale | $449,900 | -- | $173 / Sq Ft |
Tax History Compared to Growth
Tax History
| Year | Tax Paid | Tax Assessment Tax Assessment Total Assessment is a certain percentage of the fair market value that is determined by local assessors to be the total taxable value of land and additions on the property. | Land | Improvement |
|---|---|---|---|---|
| 2025 | $7,897 | $598,700 | $125,700 | $473,000 |
| 2024 | $7,690 | $559,300 | $125,700 | $433,600 |
| 2023 | $7,420 | $517,400 | $108,400 | $409,000 |
| 2022 | $6,908 | $454,200 | $87,000 | $367,200 |
| 2021 | $6,647 | $408,300 | $69,900 | $338,400 |
| 2020 | $6,662 | $391,900 | $69,700 | $322,200 |
| 2019 | $6,746 | $374,800 | $67,500 | $307,300 |
| 2018 | $6,671 | $352,800 | $67,500 | $285,300 |
| 2017 | $6,585 | $342,600 | $67,500 | $275,100 |
| 2016 | $6,505 | $315,600 | $57,200 | $258,400 |
| 2015 | $6,334 | $315,600 | $57,200 | $258,400 |
| 2014 | $6,149 | $314,700 | $57,200 | $257,500 |
Agents Affiliated with this Home
-
Christopher Collette

Seller's Agent in 2025
Christopher Collette
Real Broker MA, LLC
(617) 980-6845
2 in this area
135 Total Sales
-
Meredith Kiep

Buyer's Agent in 2025
Meredith Kiep
Berkshire Hathaway HomeServices Warren Residential
(513) 638-8223
1 in this area
75 Total Sales
-
David Stead

Seller's Agent in 2021
David Stead
RE/MAX
(508) 635-9910
2 in this area
218 Total Sales
-
Chris Henchey
C
Seller's Agent in 2016
Chris Henchey
Properties Central Realty
(508) 304-4056
11 Total Sales
-
Deb Rouleau

Buyer's Agent in 2016
Deb Rouleau
Coldwell Banker Realty - Northborough
(508) 561-9609
26 Total Sales
Map
Source: MLS Property Information Network (MLS PIN)
MLS Number: 72047952
APN: WORC-000043-000005-000047
