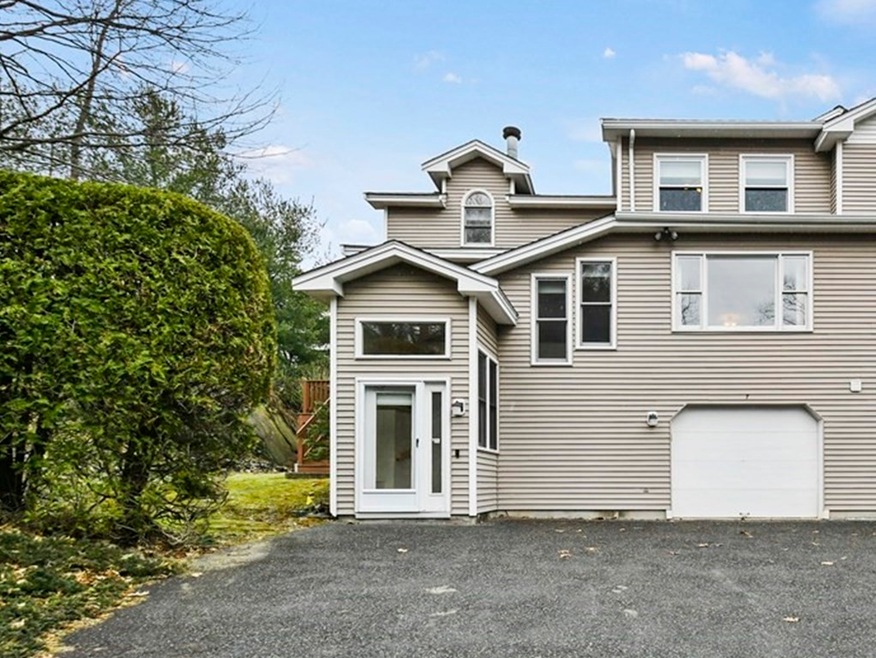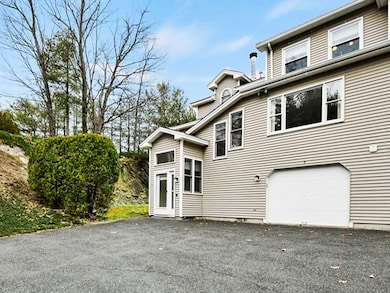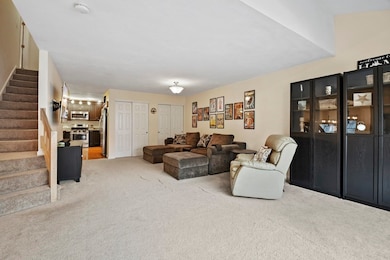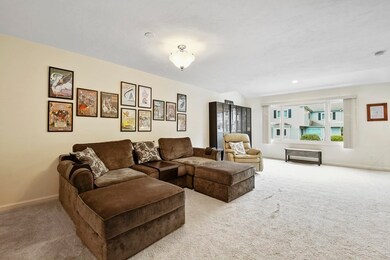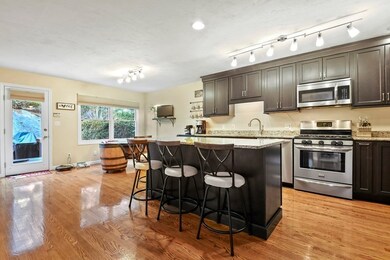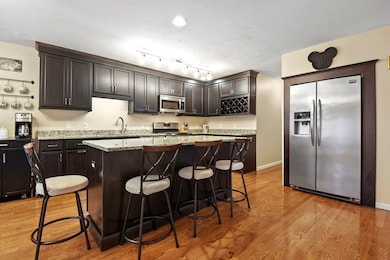
7 Arrowhead Cir Unit 7 Ashland, MA 01721
Highlights
- Fireplace in Primary Bedroom
- Deck
- Cathedral Ceiling
- Ashland Middle School Rated A-
- Property is near public transit
- Wood Flooring
About This Home
As of August 2023Meticulously maintained unit in desirable Halfmoon Village! This townhouse welcomes you with a bright two story foyer. Walk up the stairs and into the large sun-filled living room that flows into the spacious kitchen with plenty of cabinets and counter-space. A formal dining room w/ gleaming HW floors and a dual-sided fireplace is perfect for holidays and special occasions. Upstairs features two generously sized bedrooms highlighting vaulted ceilings, ample closet space, & private baths - the primary suite offers a retreat with soaking tub and fireplace! The 2nd bedroom boasts a walk-in closet and loft! A fully finished basement offers additional space with it's own 3/4 bath. Improvements include: new hot water tank (23), deck (20), AC unit and furnace replaced (17). Well maintained complex - tucked away but close to shopping, restaurants, Routes 126 and Mass Pike! Showings start at the Open House, 6/24 1230-2.
Last Buyer's Agent
Brian Connelly
Redfin Corp.

Townhouse Details
Home Type
- Townhome
Est. Annual Taxes
- $6,782
Year Built
- Built in 1994
HOA Fees
- $441 Monthly HOA Fees
Parking
- 2 Car Attached Garage
- Tuck Under Parking
- Garage Door Opener
- Open Parking
- Off-Street Parking
Home Design
- Frame Construction
- Shingle Roof
Interior Spaces
- 2,455 Sq Ft Home
- 3-Story Property
- Central Vacuum
- Cathedral Ceiling
- Ceiling Fan
- Recessed Lighting
- Insulated Windows
- Picture Window
- Insulated Doors
- Dining Room with Fireplace
- 2 Fireplaces
- Loft
- Bonus Room
- Basement
- Exterior Basement Entry
- Home Security System
Kitchen
- Breakfast Bar
- Stove
- Range
- Microwave
- Dishwasher
- Stainless Steel Appliances
- Kitchen Island
- Solid Surface Countertops
- Disposal
Flooring
- Wood
- Wall to Wall Carpet
- Ceramic Tile
Bedrooms and Bathrooms
- 2 Bedrooms
- Fireplace in Primary Bedroom
- Primary bedroom located on second floor
- Walk-In Closet
- Double Vanity
- Soaking Tub
- Bathtub with Shower
- Separate Shower
Laundry
- Laundry on main level
- Washer and Gas Dryer Hookup
Utilities
- Forced Air Heating and Cooling System
- 2 Cooling Zones
- 2 Heating Zones
- Heating System Uses Natural Gas
- Natural Gas Connected
- Gas Water Heater
- Cable TV Available
Additional Features
- Energy-Efficient Thermostat
- Deck
- End Unit
- Property is near public transit
Listing and Financial Details
- Legal Lot and Block 3100.4 / 0335
- Assessor Parcel Number M:025.0 B:0335 L:3100.4,3296090
Community Details
Overview
- Association fees include maintenance structure, road maintenance, ground maintenance, snow removal
- 196 Units
- Half Moon Village Community
Recreation
- Park
- Jogging Path
Additional Features
- Shops
- Storm Doors
Ownership History
Purchase Details
Purchase Details
Home Financials for this Owner
Home Financials are based on the most recent Mortgage that was taken out on this home.Similar Homes in Ashland, MA
Home Values in the Area
Average Home Value in this Area
Purchase History
| Date | Type | Sale Price | Title Company |
|---|---|---|---|
| Deed | $213,000 | -- | |
| Deed | $213,000 | -- | |
| Deed | $193,465 | -- | |
| Deed | $193,465 | -- |
Mortgage History
| Date | Status | Loan Amount | Loan Type |
|---|---|---|---|
| Open | $520,000 | Purchase Money Mortgage | |
| Closed | $303,000 | Stand Alone Refi Refinance Of Original Loan | |
| Closed | $319,500 | New Conventional | |
| Previous Owner | $180,500 | Purchase Money Mortgage |
Property History
| Date | Event | Price | Change | Sq Ft Price |
|---|---|---|---|---|
| 08/14/2023 08/14/23 | Sold | $650,000 | +9.2% | $265 / Sq Ft |
| 06/27/2023 06/27/23 | Pending | -- | -- | -- |
| 06/23/2023 06/23/23 | For Sale | $595,000 | +67.1% | $242 / Sq Ft |
| 03/01/2016 03/01/16 | Sold | $356,000 | +0.3% | $137 / Sq Ft |
| 01/01/2016 01/01/16 | Pending | -- | -- | -- |
| 01/01/2016 01/01/16 | For Sale | $355,000 | -- | $137 / Sq Ft |
Tax History Compared to Growth
Tax History
| Year | Tax Paid | Tax Assessment Tax Assessment Total Assessment is a certain percentage of the fair market value that is determined by local assessors to be the total taxable value of land and additions on the property. | Land | Improvement |
|---|---|---|---|---|
| 2025 | $7,610 | $595,900 | $0 | $595,900 |
| 2024 | $7,365 | $556,300 | $0 | $556,300 |
| 2023 | $6,782 | $492,500 | $0 | $492,500 |
| 2022 | $6,771 | $426,400 | $0 | $426,400 |
| 2021 | $6,511 | $408,720 | $0 | $408,720 |
| 2020 | $6,285 | $388,900 | $0 | $388,900 |
| 2019 | $5,864 | $360,200 | $0 | $360,200 |
| 2018 | $5,618 | $338,200 | $0 | $338,200 |
| 2017 | $5,279 | $316,100 | $0 | $316,100 |
| 2016 | $5,149 | $302,900 | $0 | $302,900 |
| 2015 | $5,240 | $302,880 | $0 | $302,880 |
| 2014 | $5,114 | $294,100 | $0 | $294,100 |
Agents Affiliated with this Home
-

Seller's Agent in 2023
Liz Puchala
Lamacchia Realty, Inc.
(774) 276-5986
3 in this area
52 Total Sales
-
B
Buyer's Agent in 2023
Brian Connelly
Redfin Corp.
-
E
Seller's Agent in 2016
Ed Hughes
Board and Park, LLC
-
M
Buyer's Agent in 2016
Mike Martin
Real Broker MA, LLC
Map
Source: MLS Property Information Network (MLS PIN)
MLS Number: 73129133
APN: ASHL-000025-000335-031004
- 76 Algonquin Trail
- 158 Algonquin Trail
- 17 Sewell St
- 37 James Rd
- 262 Captain Eames Cir
- 9 Adams Rd
- 2 Adams Rd Unit 2
- 1 Adams Rd
- 122 Leland Farm Rd
- 63 Trailside Way Unit 63
- 73 Mountain Gate Rd
- 16 Sherborne Cir
- 42 Wayside Ln
- 12 Windsor Dr
- 306 Trailside Way
- 243 Trailside Way
- 249 Meeting House Path
- 37 Annetta Rd
- 18 Rodman Rd
- 263 America Blvd Unit 263
