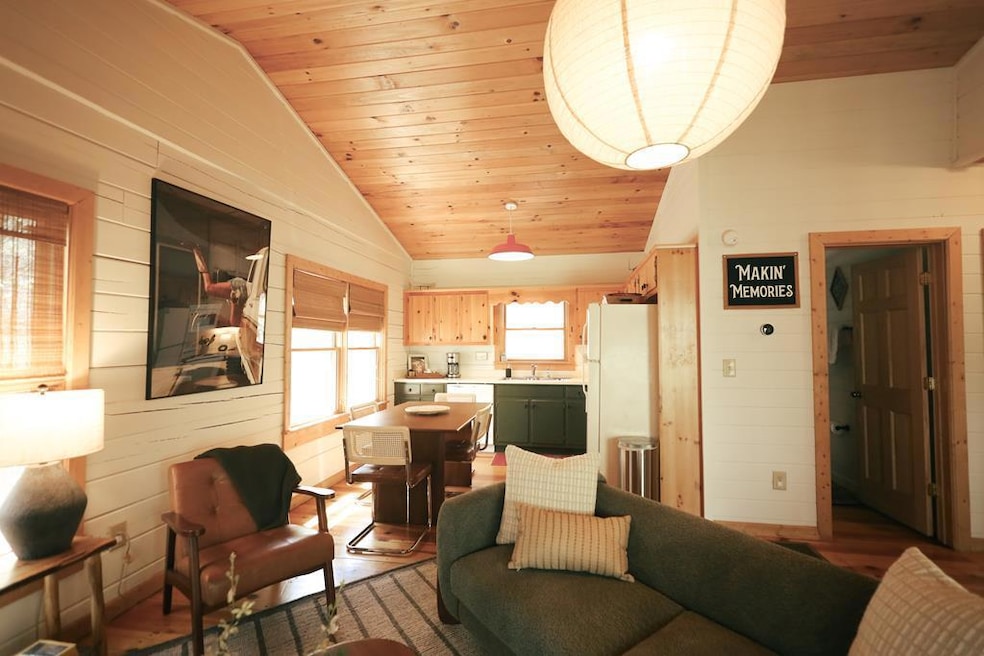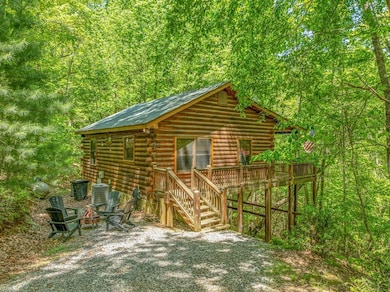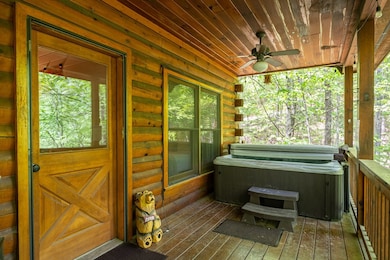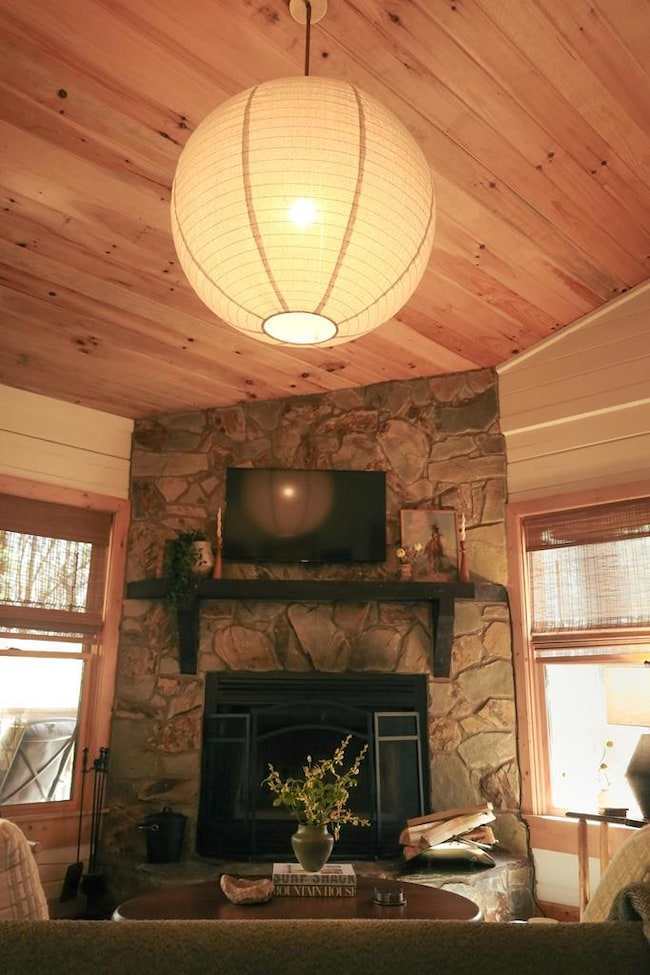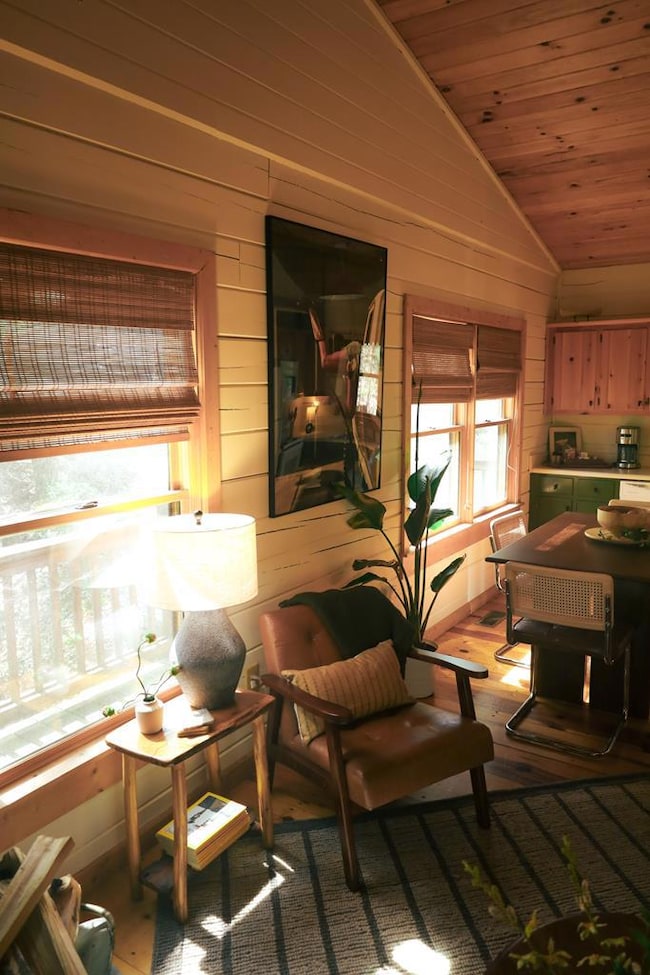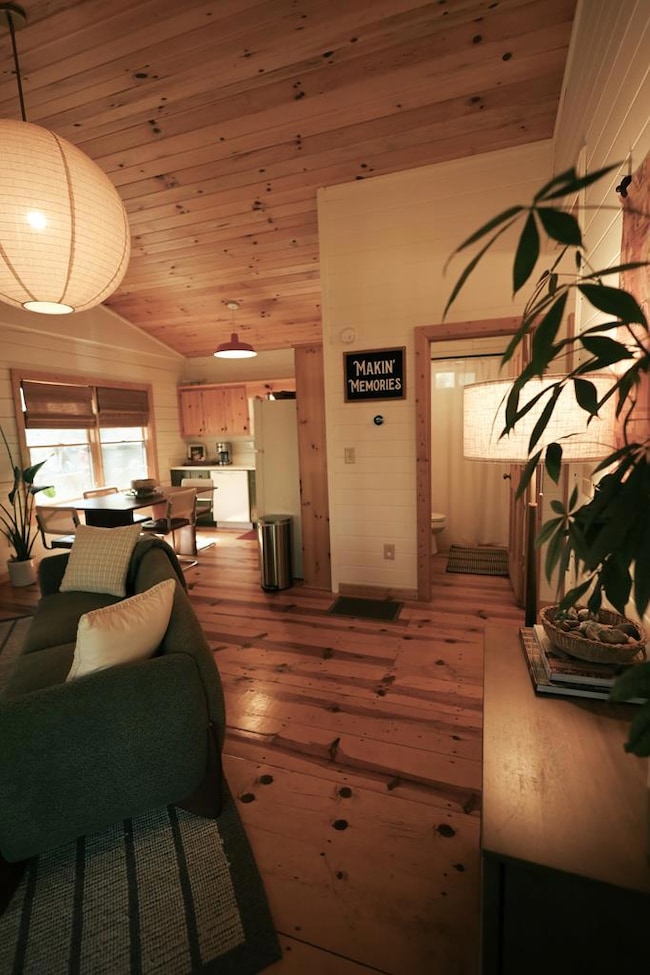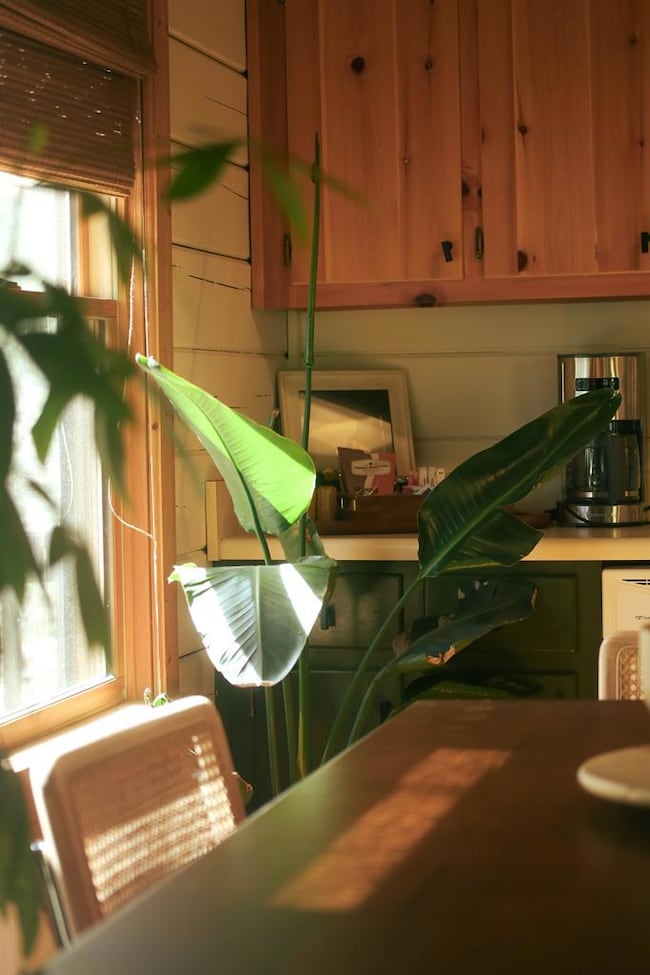7 Ascherman Ct Blue Ridge, GA 30513
Estimated payment $2,149/month
Highlights
- Spa
- Cathedral Ceiling
- 1 Fireplace
- View of Trees or Woods
- Wood Flooring
- Furnished
About This Home
Freshly updated with new interior paint, stylish furnishings, and curated accessories, The Wildwood House is the perfect blend of rustic charm and stylish, modern comfort. Nestled on a serene 1.5+ acre corner lot in the scenic Cherry Lake subdivision, this true-log cabin invites you to unwind in style. Step inside to find a warm, inviting great room wrapped in rich tongue-and-groove wood finishes and anchored by a cozy, wood-burning fireplace – perfect for snuggling up on chilly mountain nights. The open-concept kitchen, featuring cheerful green cabinetry and modern appliances, flows seamlessly into a dining area with seating for four, making entertaining easy and relaxed. With 2 bedrooms, a full bath, and a laundry closet all on one level, the layout is smart and efficient—ideal for low-maintenance living or hosting guests comfortably. The bedrooms have been color drenched in soothing mountain tones to keep the rustic warmth yet still being modern. Step outside and embrace the mountain lifestyle on the expansive wrap-around porch. Soak your cares away in the private hot tub while listening to the sounds of nature or gather around the firepit under the stars with friends and family. Adirondack chairs, fireflies, and the peacefulness of the woods create the ultimate North Georgia experience. Located between the vibrant mountain towns of Blue Ridge and Ellijay, you're perfectly positioned for outdoor adventures like hiking and biking, visits to local wineries, or exploring boutique shops and farm-to-table dining. This turn-key cabin is ready for whatever you envision—whether it's a money-making investment, your weekend getaway, or a peaceful full-time home. Don't miss your chance to own this refreshed, rustic-meets-modern retreat. The Wildwood House is calling—come see it today!
Listing Agent
REMAX Town & Country - Ellijay Brokerage Email: 7065157653, mollym@remax.net License #259673 Listed on: 11/13/2025

Home Details
Home Type
- Single Family
Est. Annual Taxes
- $1,779
Year Built
- Built in 2006
Lot Details
- 1.58 Acre Lot
HOA Fees
- $25 Monthly HOA Fees
Home Design
- Cabin
- Frame Construction
- Metal Roof
- Log Siding
Interior Spaces
- 672 Sq Ft Home
- 1-Story Property
- Furnished
- Cathedral Ceiling
- Ceiling Fan
- 1 Fireplace
- Insulated Windows
- Wood Flooring
- Views of Woods
- Crawl Space
Kitchen
- Range
- Microwave
- Dishwasher
Bedrooms and Bathrooms
- 2 Bedrooms
- 1 Full Bathroom
Laundry
- Laundry on main level
- Dryer
- Washer
Parking
- Driveway
- Open Parking
Outdoor Features
- Spa
- Fire Pit
Utilities
- Central Heating and Cooling System
- Septic Tank
- Cable TV Available
Community Details
- Cherry Lake Subdivision
Listing and Financial Details
- Assessor Parcel Number 3104M 017
Map
Home Values in the Area
Average Home Value in this Area
Tax History
| Year | Tax Paid | Tax Assessment Tax Assessment Total Assessment is a certain percentage of the fair market value that is determined by local assessors to be the total taxable value of land and additions on the property. | Land | Improvement |
|---|---|---|---|---|
| 2024 | $1,779 | $114,800 | $20,400 | $94,400 |
| 2023 | $2,030 | $126,920 | $20,400 | $106,520 |
| 2022 | $1,596 | $90,680 | $14,000 | $76,680 |
| 2021 | $1,406 | $70,840 | $12,000 | $58,840 |
| 2020 | $1,134 | $51,560 | $12,000 | $39,560 |
| 2019 | $1,168 | $51,560 | $12,000 | $39,560 |
Property History
| Date | Event | Price | List to Sale | Price per Sq Ft | Prior Sale |
|---|---|---|---|---|---|
| 11/13/2025 11/13/25 | For Sale | $374,900 | +14.3% | $558 / Sq Ft | |
| 03/13/2023 03/13/23 | Sold | $328,000 | -3.5% | $488 / Sq Ft | View Prior Sale |
| 02/11/2023 02/11/23 | Pending | -- | -- | -- | |
| 02/02/2023 02/02/23 | For Sale | $339,900 | +16.0% | $506 / Sq Ft | |
| 08/27/2021 08/27/21 | Sold | $293,000 | 0.0% | -- | View Prior Sale |
| 07/26/2021 07/26/21 | Pending | -- | -- | -- | |
| 06/15/2021 06/15/21 | For Sale | $293,000 | -- | -- |
Purchase History
| Date | Type | Sale Price | Title Company |
|---|---|---|---|
| Warranty Deed | -- | -- | |
| Warranty Deed | $328,000 | -- | |
| Warranty Deed | -- | -- | |
| Warranty Deed | $293,000 | -- | |
| Deed | $100,000 | -- | |
| Deed | -- | -- | |
| Deed | $164,000 | -- |
Mortgage History
| Date | Status | Loan Amount | Loan Type |
|---|---|---|---|
| Open | $262,400 | New Conventional | |
| Previous Owner | $263,700 | New Conventional |
Source: Northeast Georgia Board of REALTORS®
MLS Number: 420255
APN: 3104M-017
- 137 Ascherman Ct
- 478 Cohutta Mountain Rd
- 726 Cherry Lake Dr
- 152 Broken Arrow Path
- 0 Broken Arrow Path
- 90 Holloway Cir
- LOT 5 Lakeview Dr
- 226 Lakeside Dr
- 1350 Cherry Lake Dr
- 184 Smith Hill Rd
- 556 Cherry Lake Dr
- 688 Little Bushy Head Rd
- 135 Tomahawk Trail
- 317 Arrowhead Pass
- 1427 Cherry Lake Dr
- 137 Little Beaver Dr
- 638 Cohutta Mountain Rd
- 391 Little Bushy Head Rd
- 235 Arrowhead Pass
- 390 Haddock Dr
- 423 Laurel Creek Rd
- 25 Walhala Trail Unit ID1231291P
- 181 Sugar Mountain Rd Unit ID1252489P
- 1390 Snake Nation Rd Unit ID1310911P
- 190 Mckinney St
- 35 High Point Trail
- 544 E Main St
- 458 Austin St
- 22 Green Mountain Ct Unit ID1264827P
- 443 Fox Run Dr Unit ID1018182P
- 78 Bluebird Ln
- 88 Black Gum Ln
- 1330 Old Northcutt Rd
- 24 Hamby Rd
- 348 the Forest Has Eyes
- 635 Bill Claypool Dr
- 524 Old Hwy 5
- 524 Old Highway 5
