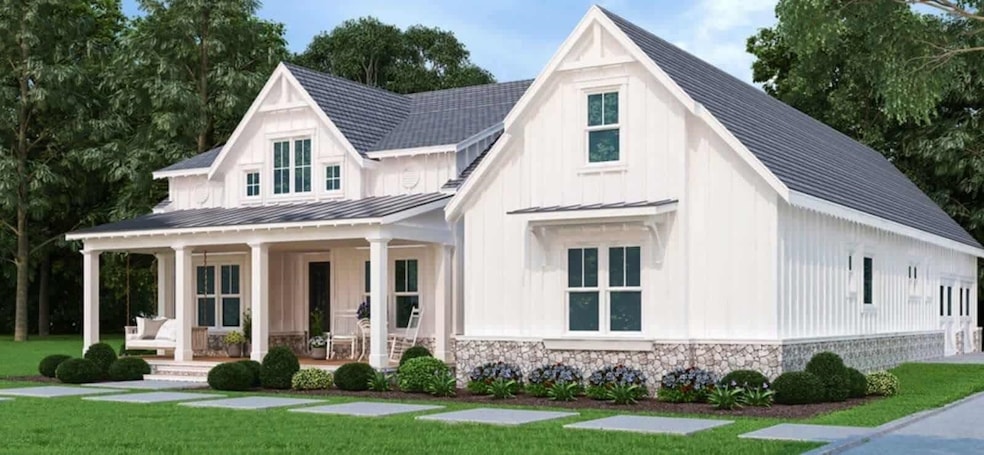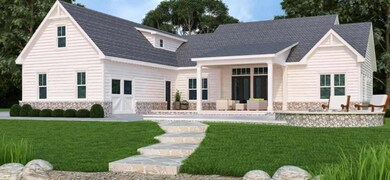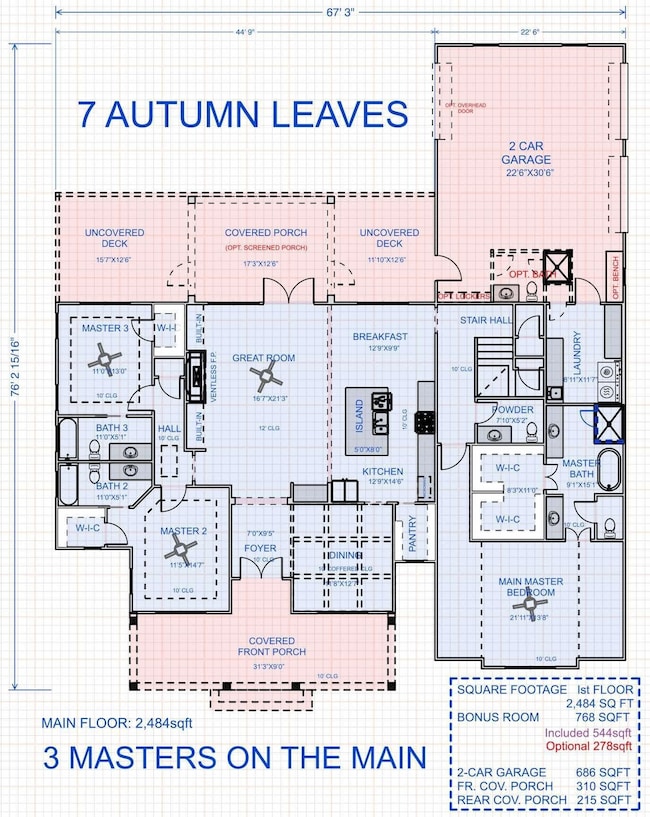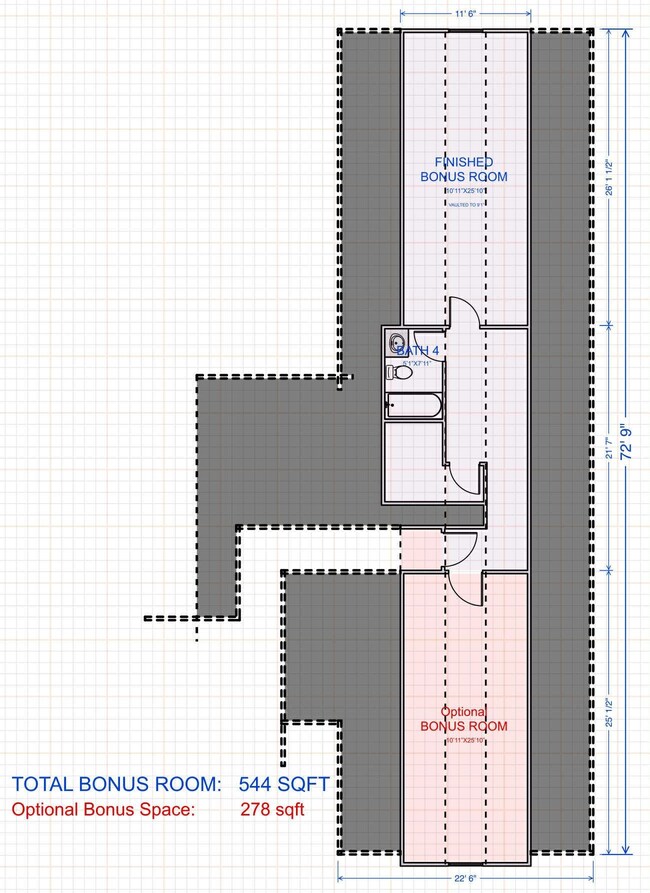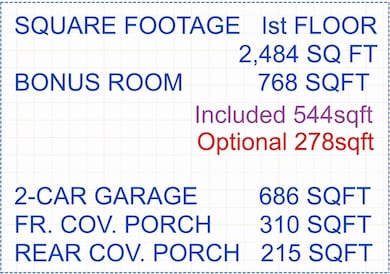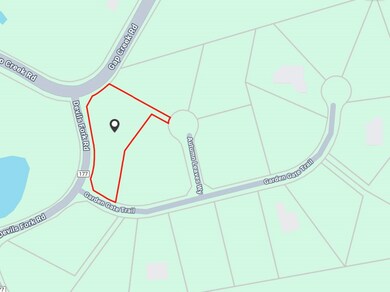7 Autumn Leaves Way Marietta, SC 29661
Estimated payment $4,332/month
Highlights
- Primary Bedroom Suite
- Deck
- Bonus Room
- Craftsman Architecture
- Vaulted Ceiling
- Great Room
About This Home
Mountain Retreat with 3 Main-Level Suites – Garden Gate Community Nestled in the scenic foothills of Marietta, SC, this thoughtfully designed home in the Garden Gate community features over 3,000 sq ft under roof, crafted for comfort and style. The main level includes 2,484 sq ft with three spacious bedroom suites, each with a private bath, plus a half bath for guests. A vaulted great room with a fireplace, formal dining area, and large kitchen with an island, walk-in pantry, and breakfast nook form the heart of the home—ideal for daily living and entertaining. The upper-level space—an additional finished 544 sq ft with a full bath—offers flexible options for a fourth bedroom, home office, or guest retreat. Enjoy multiple outdoor living spaces, including a covered rear porch and two open decks that take full advantage of the peaceful, wooded setting. The inviting front porch creates a timeless Southern welcome. Additional features include a rear-entry two-car garage, spacious laundry with utility sink, and upscale finishes throughout. Located in a private, gated neighborhood with underground utilities and wooded lots, the setting is both tranquil and convenient—within easy reach of Greenville, Travelers Rest, and nearby state parks and trails. A perfect blend of refined craftsmanship, natural beauty, and modern convenience—ideal for those seeking a quiet mountain lifestyle without sacrificing access to everyday essentials.
Home Details
Home Type
- Single Family
Est. Annual Taxes
- $1,389
Year Built
- 2026
HOA Fees
- $21 Monthly HOA Fees
Parking
- 2 Car Garage
Home Design
- Craftsman Architecture
- 2-Story Property
- Architectural Shingle Roof
Interior Spaces
- 3,028 Sq Ft Home
- Vaulted Ceiling
- Fireplace
- Great Room
- Dining Room
- Bonus Room
- Luxury Vinyl Tile Flooring
- Crawl Space
Kitchen
- Breakfast Room
- Walk-In Pantry
- Dishwasher
Bedrooms and Bathrooms
- 4 Bedrooms
- Primary Bedroom Suite
Laundry
- Laundry Room
- Laundry on main level
Schools
- Travelers Rest High School
Utilities
- Well
- Septic Tank
Additional Features
- Deck
- 1.1 Acre Lot
Map
Home Values in the Area
Average Home Value in this Area
Tax History
| Year | Tax Paid | Tax Assessment Tax Assessment Total Assessment is a certain percentage of the fair market value that is determined by local assessors to be the total taxable value of land and additions on the property. | Land | Improvement |
|---|---|---|---|---|
| 2024 | $1,389 | $4,500 | $4,500 | $0 |
| 2023 | $1,389 | $4,500 | $4,500 | $0 |
| 2022 | $1,323 | $4,500 | $4,500 | $0 |
| 2021 | $1,305 | $4,500 | $4,500 | $0 |
| 2020 | $44 | $20 | $20 | $0 |
| 2019 | $44 | $20 | $20 | $0 |
| 2018 | $44 | $20 | $20 | $0 |
| 2017 | $44 | $20 | $20 | $0 |
| 2016 | $28 | $250 | $250 | $0 |
| 2015 | $28 | $250 | $250 | $0 |
| 2014 | $84 | $25,870 | $25,870 | $0 |
Property History
| Date | Event | Price | List to Sale | Price per Sq Ft | Prior Sale |
|---|---|---|---|---|---|
| 07/03/2025 07/03/25 | For Sale | $799,949 | +966.6% | $264 / Sq Ft | |
| 12/10/2020 12/10/20 | Sold | $75,000 | 0.0% | -- | View Prior Sale |
| 05/16/2019 05/16/19 | For Sale | $75,000 | -- | -- |
Purchase History
| Date | Type | Sale Price | Title Company |
|---|---|---|---|
| Deed | $35,000 | None Listed On Document | |
| Deed | $35,000 | None Listed On Document | |
| Warranty Deed | $75,000 | None Available |
Source: Multiple Listing Service of Spartanburg
MLS Number: SPN326058
APN: 0675.08-01-019.00
- 10 Autumn Leaves Way
- 1 Autumn Leaves Way
- 2 Garden Gate Trail
- 6 Garden Gate Trail
- 123 Garden Gate Trail
- 0000 Gap Creek Rd
- 15 Chicory Way
- 17 Sweet Leaf Ct
- 0 White Fox Trail
- 220 Blue Bonnet Trail
- 230 Blue Bonnet Trail
- 775 Blue Bonnet Trail
- 0 Purple Finch Way Unit 16747403
- 0 Purple Finch Way Unit 1556438
- 25 Lakes Edge Way
- 30 Lakes Edge Way
- 209 N Skyland Dr Unit Blg 161 A
- 611 Highridge Pkwy
- 2 Darting Sparrow Way
- 40 Darting Sparrow Way
- 54 Sam King Rd
- 469 Berea Church Rd
- 23 Blackjack Rd
- 10 Lakemont Cottage Trail Unit A
- 5 Coleman Park Cir
- 306 Clarus Crk Way
- 201 Clarus Crk Way
- 207 Clarus Crk Way
- 1 Solis Ct
- 401 Albus Dr
- 218 Forest Dr
- 214 Forest Dr
- 129 Midwood Rd
- 125 Pinestone Dr
- 1600 Brooks Pointe Cir
- 2743 E Tyger Bridge Rd
- 222 Montview Cir
- 300 Chadwick Square
- 551 Courtwood Ln Unit 5
- 21 Charleston View Ct
