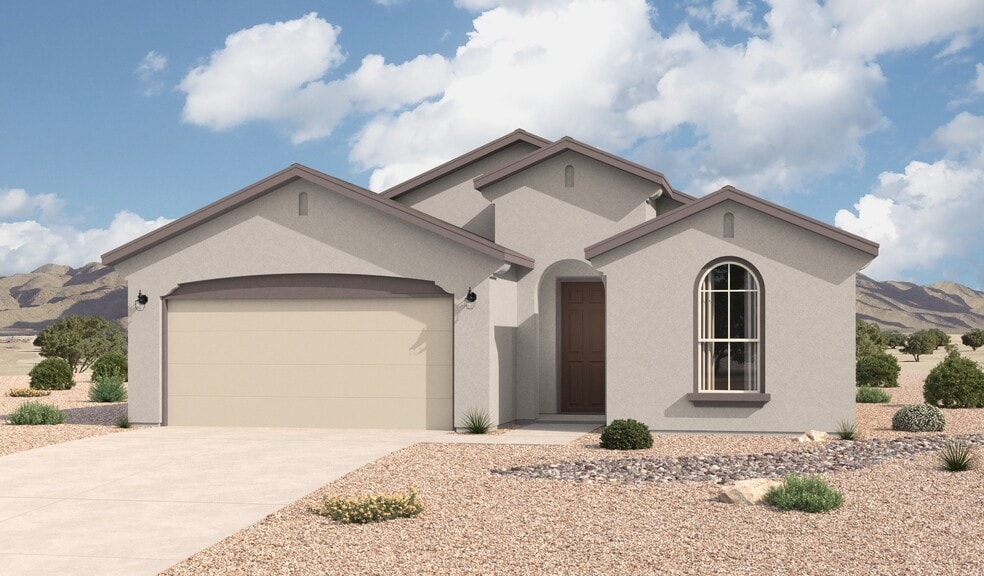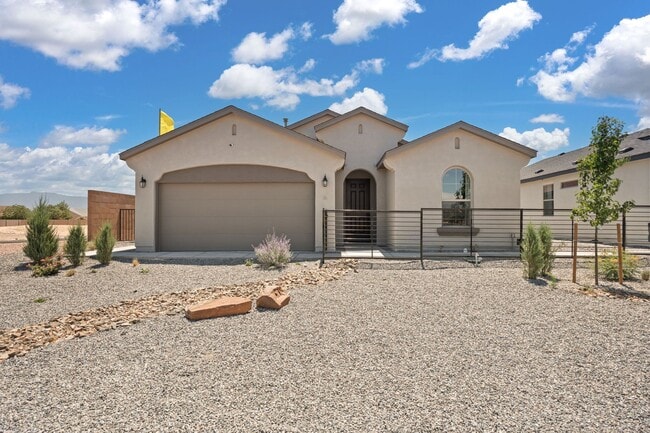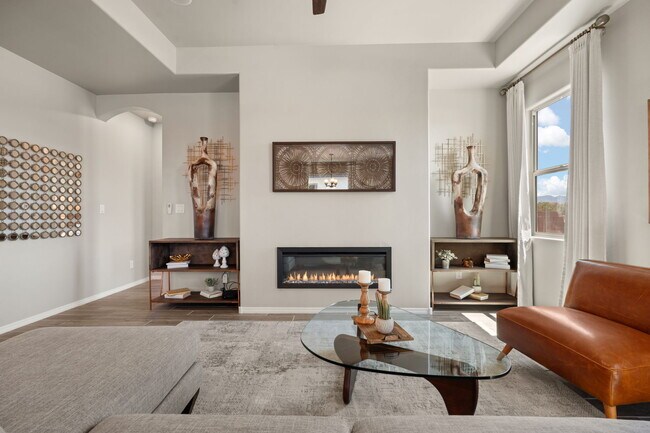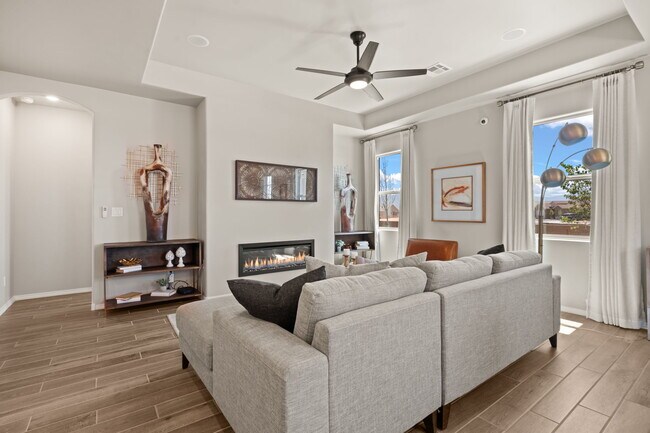
Estimated payment $2,200/month
Highlights
- New Construction
- Laundry Room
- 1-Story Property
- Walk-In Pantry
- Trails
About This Home
Experience effortless living and thoughtful design with the Valencia, a spacious single-story floor plan offering 1,781 square feet of well-appointed living space. This four-bedroom, two-bathroom home blends modern functionality with warm, inviting style. Perfect for growing households or those who love to host. From the welcoming covered front porch, step into an airy and open-concept layout where the kitchen, dining area, and great room connect seamlessly, creating a bright and versatile main living area. The kitchen features a large center island with space for seating, ample cabinetry, and a walk-in pantry for convenient storage. The adjacent dining area is ideal for both everyday meals and festive gatherings, while the expansive great room provides a cozy space to relax, with natural light streaming through well-placed windows. The private primary suite is tucked away at the back of the home, offering a peaceful retreat complete with a spacious walk-in closet and a well-appointed ensuite bathroom featuring dual vanities and a walk-in shower. Three additional bedrooms are thoughtfully arranged on the opposite side of the home, offering flexible space for family, guests, or even a home office. A centrally located full bathroom and laundry room provide added convenience, while the two-car garage completes this smart and stylish floor plan. Highlights of this home Inviting front porch and spacious foyer create a warm...
Sales Office
| Monday - Saturday |
10:00 AM - 6:00 PM
|
| Sunday |
Closed
|
Home Details
Home Type
- Single Family
HOA Fees
- $26 Monthly HOA Fees
Parking
- 2 Car Garage
Taxes
- No Special Tax
Home Design
- New Construction
Interior Spaces
- 1-Story Property
- Walk-In Pantry
- Laundry Room
Bedrooms and Bathrooms
- 4 Bedrooms
- 2 Full Bathrooms
Community Details
Overview
- Association fees include ground maintenance
- Mountain Views Throughout Community
Recreation
- Trails
Map
Other Move In Ready Homes in Eastland Hills
About the Builder
Nearby Communities by Hakes Brothers

- 4 - 6 Beds
- 2 - 3.5 Baths
- 1,907+ Sq Ft
Visit Our New Homes in Los Lunas, NM Nestled just south of Albuquerque, Los Lunas offers the perfect balance of small-town charm and modern convenience. Surrounded by the breathtaking beauty of the Manzano Mountains and the serene Rio Grande River, this thriving community is a haven for outdoor enthusiasts. Whether you love hiking, biking, or simply soaking in stunning desert sunsets, Los Lunas

- 3 - 4 Beds
- 2 Baths
- 1,366+ Sq Ft
Visit Our New Homes in Los Lunas, NM Located in the family-friendly village of Los Lunas, Vista Sandia at Sierra Vista is conveniently positioned in one of New Mexico’s fastest-growing employment hubs, just 20 minutes from downtown Albuquerque. Tucked into a beautiful setting with easy access to I-25, this vibrant community is the perfect home base for fun, work, and adventure. Vista Sandia

- 2 - 4 Beds
- 2.5 - 4.5 Baths
- 2,374+ Sq Ft
Visit Our New Homes in Los Lunas, NM Nestled in the heart of New Mexico, our community offers the perfect balance of outdoor adventure and serene living. With exclusive full acre lots, residents enjoy ample space and privacy, all while being surrounded by the stunning natural beauty of Los Lunas. Just minutes away, the Manzano Mountains provide excellent hiking and biking opportunities, while
- Eastland Hills
- 20 Bravo Rd
- 51 Airport Dr
- 2 Avila Dr
- 3 Manzerro Place
- 241 El Cerro Loop
- 4 Manzerro Place
- 5 Manzerro Place
- 1 Manzerro Place
- Manzano Vista
- 7 Manzerro Place
- 9 Manzerro Place
- 0 Rio Abajo
- 3LOTS Mariposa Ln
- 0 Van Camp Blvd Unit 1083424
- 0 Van Camp Blvd Unit 1083418
- 0 Van Camp Blvd Unit 1083426
- 0 Van Camp Blvd Unit 1083417
- 0 Van Camp Blvd Unit 1083421
- 0 Van Camp Blvd Unit 1083423






