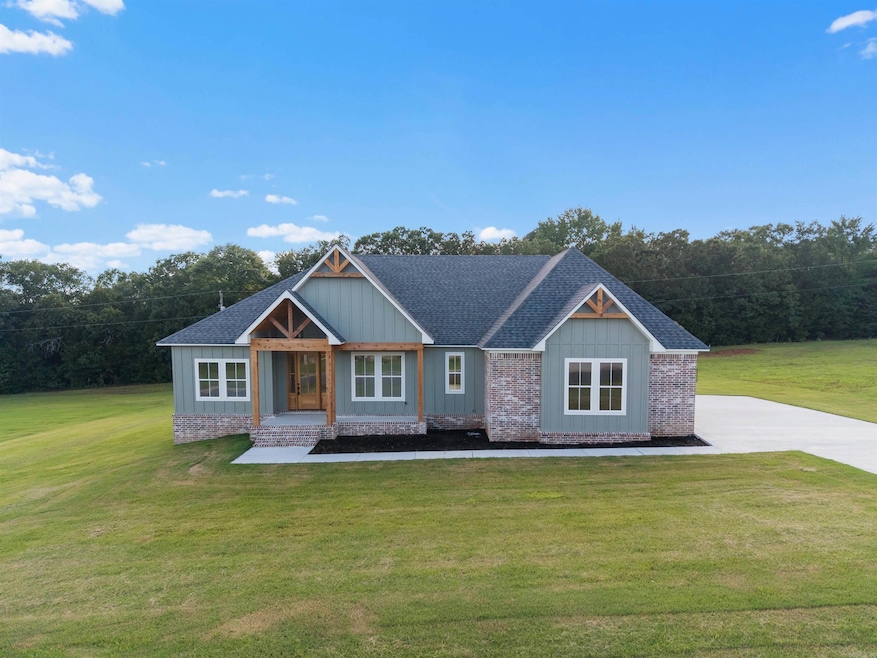7 Avrey Ln Greenbrier, AR 72058
Estimated payment $2,375/month
Highlights
- New Construction
- 1 Acre Lot
- Deck
- Greenbrier Westside Elementary School Rated A
- Craftsman Architecture
- Quartz Countertops
About This Home
If you are on the hunt for a 4 bed, 2.5 bath home in the Greenbrier School District - this is one you don't want to overlook! When you walk in the front door, the first thing you notice are the large windows that allow the space to flood with natural light! The finishes and fixtures in this house are anything BUT basic. The kitchen has custom cabinets and an oversized island with tons storage and TWO pantries! There is no lack of closets/storage space in this home! All of the bedrooms are spacious with trimmed out closets in every room. Located on a quiet street, on a 0.88-acre lot, this is a MUST SEE!
Home Details
Home Type
- Single Family
Est. Annual Taxes
- $100
Year Built
- Built in 2024 | New Construction
Lot Details
- 1 Acre Lot
- Sloped Lot
Home Design
- Craftsman Architecture
- Brick Exterior Construction
- Slab Foundation
- Brick Frame
- Architectural Shingle Roof
Interior Spaces
- 2,300 Sq Ft Home
- 1-Story Property
- Built-in Bookshelves
- Sheet Rock Walls or Ceilings
- Ceiling Fan
- Insulated Windows
- Insulated Doors
- Formal Dining Room
- Luxury Vinyl Tile Flooring
- Attic Floors
- Fire and Smoke Detector
Kitchen
- Built-In Double Oven
- Electric Range
- Stove
- Microwave
- Dishwasher
- Quartz Countertops
- Disposal
Bedrooms and Bathrooms
- 4 Bedrooms
- In-Law or Guest Suite
- Walk-in Shower
Laundry
- Laundry Room
- Electric Dryer Hookup
Parking
- 2 Car Garage
- Side or Rear Entrance to Parking
Outdoor Features
- Deck
- Patio
- Porch
Utilities
- Central Air
- Electric Water Heater
- Septic System
Community Details
- Other Mandatory Fees
Listing and Financial Details
- Builder Warranty
Map
Home Values in the Area
Average Home Value in this Area
Property History
| Date | Event | Price | List to Sale | Price per Sq Ft |
|---|---|---|---|---|
| 11/06/2025 11/06/25 | For Sale | $455,000 | -- | $198 / Sq Ft |
Source: Cooperative Arkansas REALTORS® MLS
MLS Number: 25044438
- 25 Whittenway Dr
- 124 N Broadview St
- 118 Union Rd
- 1085 Rockwell Dr
- 2010 Rich Smith Ln
- 867 Fendley Dr
- 2200 Meadowlake Rd
- 1425 Ola St
- 2270 Meadowlake Rd
- 1855 McKennon St
- 1295 E German Ln
- 1750 Village Commons Dr
- 1626 Davis St
- 1530 Davis St
- 3020-3020 Billy Jack Dr
- 720 E German Ln
- 2004 Hairston Ave
- 2017 Hairston Ave
- 1230 Clifton St
- 1161 Spencer St







