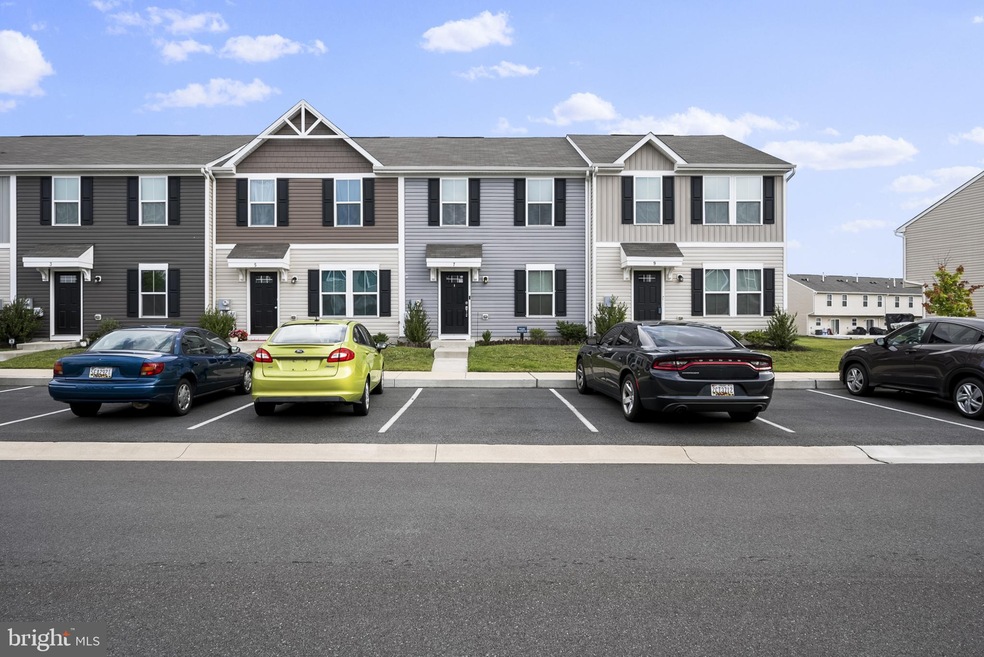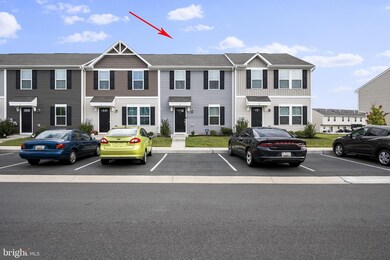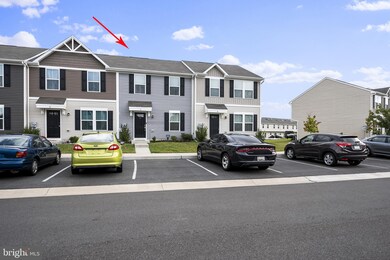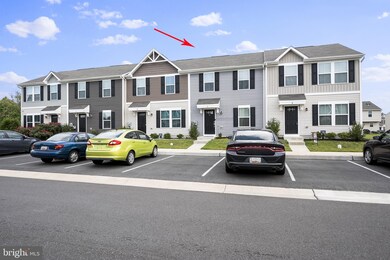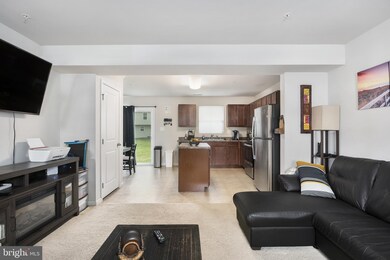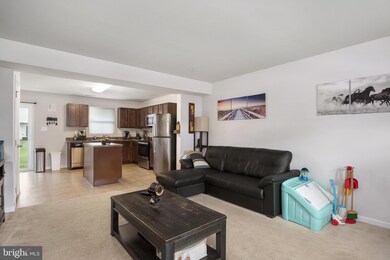
7 Azalea Cir Elkton, MD 21921
Highlights
- Colonial Architecture
- Walk-In Closet
- Living Room
- Attic
- Bathtub with Shower
- Tankless Water Heater
About This Home
As of August 2021This home is located at 7 Azalea Cir, Elkton, MD 21921 and is currently priced at $205,000, approximately $170 per square foot. This property was built in 2017. 7 Azalea Cir is a home located in Cecil County with nearby schools including Cecil Manor Elementary School, Cherry Hill Middle School, and Elkton High School.
Last Agent to Sell the Property
Patterson-Schwartz Real Estate License #RB-0020896 Listed on: 07/19/2021
Townhouse Details
Home Type
- Townhome
Est. Annual Taxes
- $1,632
Year Built
- Built in 2017
HOA Fees
- $75 Monthly HOA Fees
Parking
- Parking Lot
Home Design
- Colonial Architecture
- Slab Foundation
- Shingle Roof
- Vinyl Siding
Interior Spaces
- 1,200 Sq Ft Home
- Property has 2 Levels
- Sliding Doors
- Living Room
- Attic
Kitchen
- Electric Oven or Range
- Built-In Microwave
- Dishwasher
- Kitchen Island
Flooring
- Carpet
- Vinyl
Bedrooms and Bathrooms
- 3 Bedrooms
- En-Suite Primary Bedroom
- En-Suite Bathroom
- Walk-In Closet
- 2 Full Bathrooms
- Bathtub with Shower
Laundry
- Laundry on upper level
- Dryer
- Washer
Utilities
- Central Air
- Back Up Gas Heat Pump System
- Underground Utilities
- 150 Amp Service
- Tankless Water Heater
Additional Features
- Energy-Efficient Windows
- 7,666 Sq Ft Lot
Community Details
- West Creek Village Subdivision
Listing and Financial Details
- Assessor Parcel Number 0804138769
Ownership History
Purchase Details
Home Financials for this Owner
Home Financials are based on the most recent Mortgage that was taken out on this home.Purchase Details
Home Financials for this Owner
Home Financials are based on the most recent Mortgage that was taken out on this home.Purchase Details
Similar Homes in Elkton, MD
Home Values in the Area
Average Home Value in this Area
Purchase History
| Date | Type | Sale Price | Title Company |
|---|---|---|---|
| Deed | $205,000 | Kirsh Title Services Inc | |
| Deed | $165,490 | Stewart Title Guaranty Co | |
| Deed | $170,000 | None Available |
Mortgage History
| Date | Status | Loan Amount | Loan Type |
|---|---|---|---|
| Open | $153,750 | New Conventional | |
| Previous Owner | $162,491 | FHA |
Property History
| Date | Event | Price | Change | Sq Ft Price |
|---|---|---|---|---|
| 08/27/2021 08/27/21 | Sold | $205,000 | 0.0% | $171 / Sq Ft |
| 08/12/2021 08/12/21 | Price Changed | $205,000 | -6.4% | $171 / Sq Ft |
| 07/29/2021 07/29/21 | Pending | -- | -- | -- |
| 07/19/2021 07/19/21 | For Sale | $219,000 | +32.3% | $183 / Sq Ft |
| 03/16/2018 03/16/18 | Sold | $165,490 | +3.4% | $136 / Sq Ft |
| 01/11/2018 01/11/18 | Pending | -- | -- | -- |
| 12/12/2017 12/12/17 | Price Changed | $159,990 | -5.9% | $131 / Sq Ft |
| 11/10/2017 11/10/17 | For Sale | $169,990 | -- | $139 / Sq Ft |
Tax History Compared to Growth
Tax History
| Year | Tax Paid | Tax Assessment Tax Assessment Total Assessment is a certain percentage of the fair market value that is determined by local assessors to be the total taxable value of land and additions on the property. | Land | Improvement |
|---|---|---|---|---|
| 2025 | $2,029 | $185,400 | $52,000 | $133,400 |
| 2024 | $1,959 | $179,000 | $0 | $0 |
| 2023 | $1,906 | $172,600 | $0 | $0 |
| 2022 | $1,872 | $166,200 | $52,000 | $114,200 |
| 2021 | $1,834 | $153,833 | $0 | $0 |
| 2020 | $3,121 | $141,467 | $0 | $0 |
| 2019 | $1,489 | $129,100 | $38,200 | $90,900 |
| 2018 | $1,437 | $124,567 | $0 | $0 |
| 2017 | $199 | $15,200 | $0 | $0 |
| 2016 | $198 | $18,000 | $0 | $0 |
| 2015 | $198 | $0 | $0 | $0 |
Agents Affiliated with this Home
-
Amber Durand

Seller's Agent in 2021
Amber Durand
Patterson-Schwartz Real Estate
(410) 877-5093
179 Total Sales
-
Iris Cong

Buyer's Agent in 2021
Iris Cong
BHHS Fox & Roach
(267) 230-4315
112 Total Sales
-
Eva Daniels

Seller's Agent in 2018
Eva Daniels
The KW Collective
(410) 984-0888
3,536 Total Sales
Map
Source: Bright MLS
MLS Number: MDCC2000642
APN: 04-138769
- 8 Marsh Ln
- 56 Buttercup Cir
- 22 Buttonbush Ct
- 72 Mule Deer Ct
- 78 Mule Deer Ct
- 79 Mule Deer Ct
- 260 Chestnut Dr
- 8 Gypsum Dr Unit 168
- 43 Buttercup Cir
- 31 Buttercup Cir
- 28 Country Living Rd
- 22 Country Living Rd
- 53 Buttercup Cir
- 55 Buttercup Cir
- HAMPSHIRE Plan at Barksdale Crossing
- GALEN Plan at Barksdale Crossing
- HANOVER Plan at Barksdale Crossing
- HAYDEN Plan at Barksdale Crossing
- 1450 Appleton Rd
- 4 Blue Jay Dr
