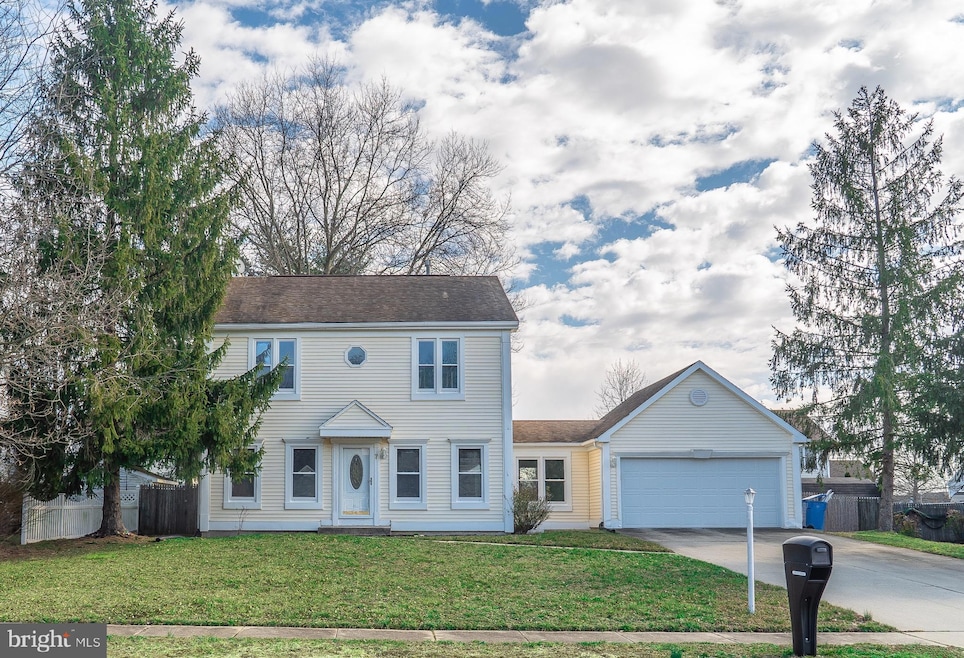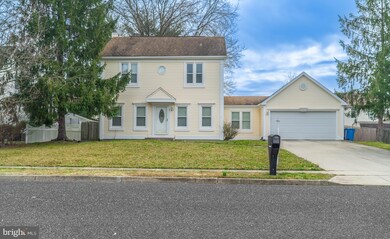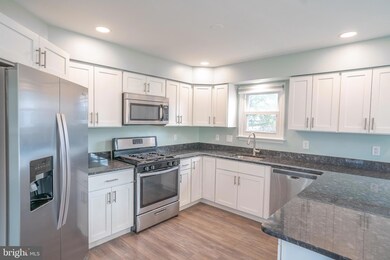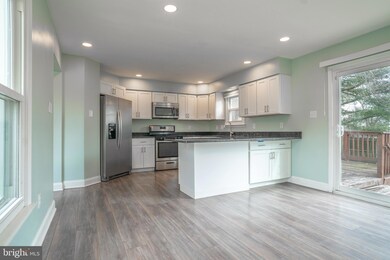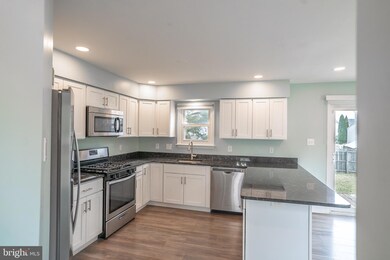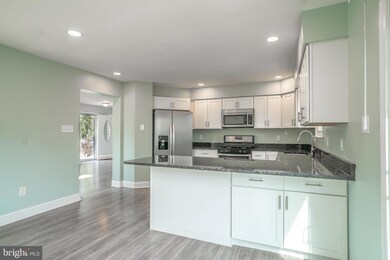
7 Bacon St Clayton, NJ 08312
Highlights
- Colonial Architecture
- Wood Flooring
- No HOA
- Deck
- Attic
- 2 Car Attached Garage
About This Home
As of March 2023Welcome to the Neighborhood Community at Fries Mills! This lovely home has a natural light first main floor featuring the living room , dining room, open concept eat-in kitchen, and a powder room with a large laundry room. The main floor also includes two sliding glass doors that opens up to the outside deck that has plenty of space for entertainment. The 2nd floor consists of a master bedroom with complete master bathroom and two additional bedrooms and full bathroom. The Basement is waiting and ready to be finished with so many opportunitities. Did I mention there's also a two car Garage that has interior access to kitchen area?? You definitely don't want to miss out on this beautiful home in a sought after neighborhood! Close to shopping areas, schools, and an easy commute to the Philadelphia area!
Last Agent to Sell the Property
Keller Williams Prime Realty License #RS362504 Listed on: 02/25/2023

Home Details
Home Type
- Single Family
Est. Annual Taxes
- $7,073
Year Built
- Built in 1992
Lot Details
- 9,040 Sq Ft Lot
- Lot Dimensions are 80.00 x 113.00
- Level Lot
Parking
- 2 Car Attached Garage
- Driveway
Home Design
- Colonial Architecture
- Shingle Roof
- Vinyl Siding
- Concrete Perimeter Foundation
Interior Spaces
- 1,708 Sq Ft Home
- Property has 2 Levels
- Ceiling Fan
- Marble Fireplace
- Family Room
- Living Room
- Dining Room
- Unfinished Basement
- Basement Fills Entire Space Under The House
- Eat-In Kitchen
- Attic
Flooring
- Wood
- Wall to Wall Carpet
- Stone
- Tile or Brick
Bedrooms and Bathrooms
- 3 Bedrooms
- En-Suite Primary Bedroom
Laundry
- Laundry Room
- Laundry on main level
Outdoor Features
- Deck
Schools
- Herma Simmons Elementary School
- Clayton Middle School
- Clayton High School
Utilities
- Forced Air Heating and Cooling System
- Cooling System Utilizes Natural Gas
- Natural Gas Water Heater
Community Details
- No Home Owners Association
- Neigh @ Fries Mill Subdivision
Listing and Financial Details
- Tax Lot 00014
- Assessor Parcel Number 01-02105 04-00014
Ownership History
Purchase Details
Home Financials for this Owner
Home Financials are based on the most recent Mortgage that was taken out on this home.Purchase Details
Home Financials for this Owner
Home Financials are based on the most recent Mortgage that was taken out on this home.Purchase Details
Purchase Details
Purchase Details
Home Financials for this Owner
Home Financials are based on the most recent Mortgage that was taken out on this home.Purchase Details
Purchase Details
Home Financials for this Owner
Home Financials are based on the most recent Mortgage that was taken out on this home.Similar Homes in the area
Home Values in the Area
Average Home Value in this Area
Purchase History
| Date | Type | Sale Price | Title Company |
|---|---|---|---|
| Deed | $328,000 | None Listed On Document | |
| Deed | $197,000 | None Available | |
| Sheriffs Deed | $100 | None Available | |
| Interfamily Deed Transfer | -- | None Available | |
| Special Warranty Deed | $160,000 | Commonwealth Land Title Insu | |
| Sheriffs Deed | -- | First Financial Title Agency | |
| Deed | $129,900 | -- |
Mortgage History
| Date | Status | Loan Amount | Loan Type |
|---|---|---|---|
| Open | $295,200 | New Conventional | |
| Previous Owner | $194,390 | FHA | |
| Previous Owner | $193,431 | FHA | |
| Previous Owner | $20,000 | Unknown | |
| Previous Owner | $175,000 | No Value Available | |
| Previous Owner | $152,000 | Purchase Money Mortgage | |
| Previous Owner | $104,000 | No Value Available |
Property History
| Date | Event | Price | Change | Sq Ft Price |
|---|---|---|---|---|
| 03/31/2023 03/31/23 | Sold | $328,000 | +4.1% | $192 / Sq Ft |
| 02/25/2023 02/25/23 | For Sale | $315,000 | +59.9% | $184 / Sq Ft |
| 03/15/2019 03/15/19 | Sold | $197,000 | -1.5% | $115 / Sq Ft |
| 01/17/2019 01/17/19 | Pending | -- | -- | -- |
| 12/07/2018 12/07/18 | Price Changed | $199,900 | -2.4% | $117 / Sq Ft |
| 11/21/2018 11/21/18 | Price Changed | $204,900 | -4.7% | $120 / Sq Ft |
| 11/11/2018 11/11/18 | For Sale | $214,900 | -- | $126 / Sq Ft |
Tax History Compared to Growth
Tax History
| Year | Tax Paid | Tax Assessment Tax Assessment Total Assessment is a certain percentage of the fair market value that is determined by local assessors to be the total taxable value of land and additions on the property. | Land | Improvement |
|---|---|---|---|---|
| 2024 | $7,581 | $329,500 | $70,500 | $259,000 |
| 2023 | $7,581 | $187,600 | $40,400 | $147,200 |
| 2022 | $7,498 | $187,600 | $40,400 | $147,200 |
| 2021 | $7,408 | $187,600 | $40,400 | $147,200 |
| 2020 | $7,423 | $187,600 | $40,400 | $147,200 |
| 2019 | $7,298 | $187,600 | $40,400 | $147,200 |
| 2018 | $7,194 | $187,600 | $40,400 | $147,200 |
| 2017 | $7,073 | $187,600 | $40,400 | $147,200 |
| 2016 | $6,997 | $187,600 | $40,400 | $147,200 |
| 2015 | $6,791 | $187,600 | $40,400 | $147,200 |
| 2014 | $6,555 | $187,600 | $40,400 | $147,200 |
Agents Affiliated with this Home
-

Seller's Agent in 2023
Jasmine Thompson
Keller Williams Prime Realty
(856) 562-9978
8 in this area
67 Total Sales
-

Buyer's Agent in 2023
Bruce Weed
HomeSmart First Advantage Realty
(609) 440-7232
2 in this area
31 Total Sales
-

Seller's Agent in 2019
Robert Cuccinello
Homes and Land Brokers Inc
(973) 939-0010
423 Total Sales
-

Buyer's Agent in 2019
Genine Burnet
Garden Realty of Turnersville
(609) 384-0197
1 in this area
5 Total Sales
Map
Source: Bright MLS
MLS Number: NJGL2026596
APN: 01-02105-04-00014
- 3 Beckett St
- 1825 Hessian Dr
- 1715 Fries Mill Rd
- 611 Fries Mill Rd
- 1729 Biden Ln
- 1303 Heidelberg Dr
- 1632 Whispering Woods Dr
- 1400 Endingo Ave
- 1544 Whispering Woods Dr
- 1405 Heath Ct
- 1739 Bluestem Ave
- 271 Kille Rd
- 1411 Whispering Woods Ct
- 420 Huntingdon Dr
- 2020 Paddock Ln
- 59 Sand Hills Dr
- 2 Sand Hills Dr
- 63 Sand Hills Dr
- 1037 Suffolk Dr
- 201 Luray Dr
