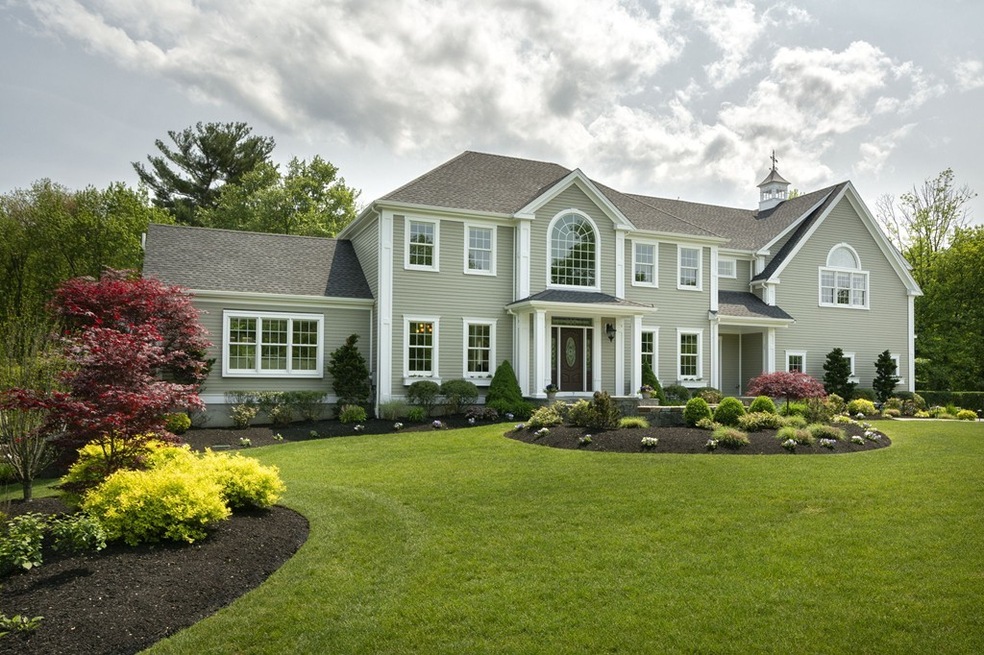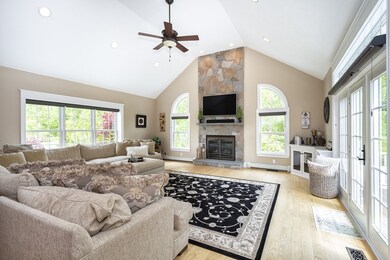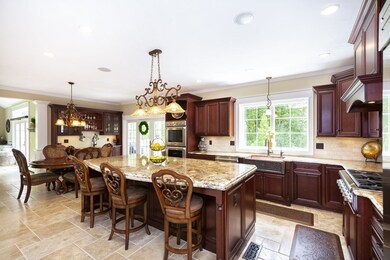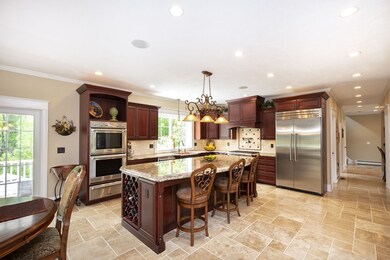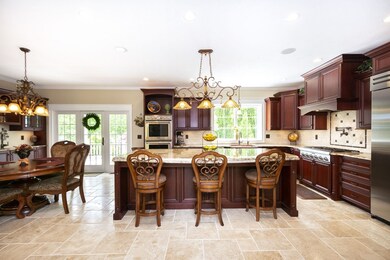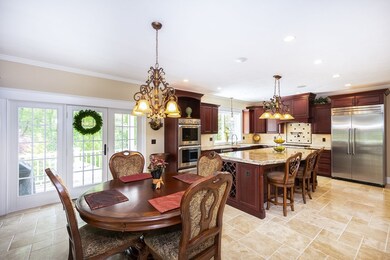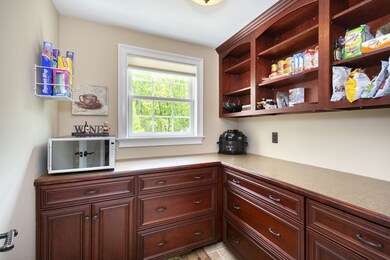
7 Bard Rock Ln Hanover, MA 02339
Highlights
- Heated Pool
- Landscaped Professionally
- Wood Flooring
- Hanover High School Rated 9+
- Deck
- Balcony
About This Home
As of July 2019Resort living - AT HOME! Bright, spacious & spectacular - this beautifully sited custom-built Colonial with soaring ceilings, masterfully crafted stonework & light-filled space was designed for easy, elegant living & outdoor entertaining. The gourmet chef's kitchen with center island, Thermador appliances, walk-in pantry & dining area forms the heart of the home. A family room with cathedral ceilings & a dramatic stone fireplace features walls of windows and access to the outdoors. A 2-story foyer with dramatic custom staircase, office with coffered ceilings & a formal DR will impress. Huge mudroom, ½ bath and 2nd staircase. Upstairs are 4 generous BRs including a huge MBR suite with 2 walk-in closets & SPA-like bath. Full walkout LL is roughed for build out. You'll be amazed by the RESORT-level outdoor oasis with custom heated saltwater pool with waterfalls, expansive stonework, outdoor kitchen, pergola & fire pit. Located in one of Hanover's newest premier neighborhoods. WOW!
Last Agent to Sell the Property
Coldwell Banker Realty - Norwell - Hanover Regional Office Listed on: 06/06/2019

Home Details
Home Type
- Single Family
Est. Annual Taxes
- $19,181
Year Built
- Built in 2013
Lot Details
- Year Round Access
- Landscaped Professionally
- Sprinkler System
Parking
- 2 Car Garage
Interior Spaces
- Decorative Lighting
- Basement
Kitchen
- Range
- Dishwasher
Flooring
- Wood
- Tile
Outdoor Features
- Heated Pool
- Balcony
- Deck
- Porch
Utilities
- Central Air
- Hot Water Baseboard Heater
- Heating System Uses Gas
- Natural Gas Water Heater
- Private Sewer
- Cable TV Available
Community Details
- Security Service
Ownership History
Purchase Details
Home Financials for this Owner
Home Financials are based on the most recent Mortgage that was taken out on this home.Purchase Details
Home Financials for this Owner
Home Financials are based on the most recent Mortgage that was taken out on this home.Purchase Details
Home Financials for this Owner
Home Financials are based on the most recent Mortgage that was taken out on this home.Purchase Details
Home Financials for this Owner
Home Financials are based on the most recent Mortgage that was taken out on this home.Purchase Details
Similar Homes in the area
Home Values in the Area
Average Home Value in this Area
Purchase History
| Date | Type | Sale Price | Title Company |
|---|---|---|---|
| Quit Claim Deed | -- | -- | |
| Not Resolvable | $1,070,000 | -- | |
| Quit Claim Deed | -- | -- | |
| Not Resolvable | $200,000 | -- | |
| Deed | -- | -- |
Mortgage History
| Date | Status | Loan Amount | Loan Type |
|---|---|---|---|
| Previous Owner | $500,000 | New Conventional | |
| Previous Owner | $490,000 | Stand Alone Refi Refinance Of Original Loan | |
| Previous Owner | $218,750 | No Value Available | |
| Previous Owner | $400,000 | No Value Available |
Property History
| Date | Event | Price | Change | Sq Ft Price |
|---|---|---|---|---|
| 07/19/2019 07/19/19 | Sold | $1,070,000 | +1.9% | $286 / Sq Ft |
| 06/09/2019 06/09/19 | Pending | -- | -- | -- |
| 06/06/2019 06/06/19 | For Sale | $1,050,000 | +425.0% | $281 / Sq Ft |
| 09/17/2012 09/17/12 | Sold | $200,000 | -7.0% | $80 / Sq Ft |
| 08/18/2012 08/18/12 | Pending | -- | -- | -- |
| 03/16/2012 03/16/12 | For Sale | $215,000 | -- | $86 / Sq Ft |
Tax History Compared to Growth
Tax History
| Year | Tax Paid | Tax Assessment Tax Assessment Total Assessment is a certain percentage of the fair market value that is determined by local assessors to be the total taxable value of land and additions on the property. | Land | Improvement |
|---|---|---|---|---|
| 2025 | $19,181 | $1,553,100 | $352,500 | $1,200,600 |
| 2024 | $18,461 | $1,437,800 | $352,500 | $1,085,300 |
| 2023 | $16,616 | $1,231,700 | $320,900 | $910,800 |
| 2022 | $16,138 | $1,058,200 | $282,700 | $775,500 |
| 2021 | $16,013 | $980,600 | $257,300 | $723,300 |
| 2020 | $15,472 | $948,600 | $257,300 | $691,300 |
| 2019 | $15,215 | $927,200 | $280,500 | $646,700 |
| 2018 | $14,154 | $869,400 | $280,500 | $588,900 |
| 2017 | $14,399 | $871,600 | $280,400 | $591,200 |
| 2016 | $14,044 | $833,000 | $255,100 | $577,900 |
| 2015 | $12,109 | $749,800 | $255,100 | $494,700 |
Agents Affiliated with this Home
-

Seller's Agent in 2019
Poppy Troupe
Coldwell Banker Realty - Norwell - Hanover Regional Office
(617) 285-5684
20 in this area
240 Total Sales
-
C
Buyer's Agent in 2019
Christine Tang
Vetra Estates, LLC
5 Total Sales
-
N
Seller's Agent in 2012
Nancy Leo
Century 21 Tullish & Clancy
Map
Source: MLS Property Information Network (MLS PIN)
MLS Number: 72514037
APN: HANO-000007-000000-000073
- 747 Whiting St
- 481 Pond St
- 1015 Webster St
- 23 Hobart Ln
- 5 Hobart Ln Unit 5
- 1163 Webster St
- 556 Hingham St
- 199 Hacketts Pond Dr
- 141 Brookwood Rd
- 18 Midfield Dr
- 13 Saw Mill Ln
- 1 Corn Mill Way
- 17 Corn Mill Way
- 29 Corn Mill Way
- 945 Main St
- 148 Old Schoolhouse Ln
- 39 Millwood Cir
- 39 Beal St
- 101 Washington Park Dr
- 67 Boxberry Ln
