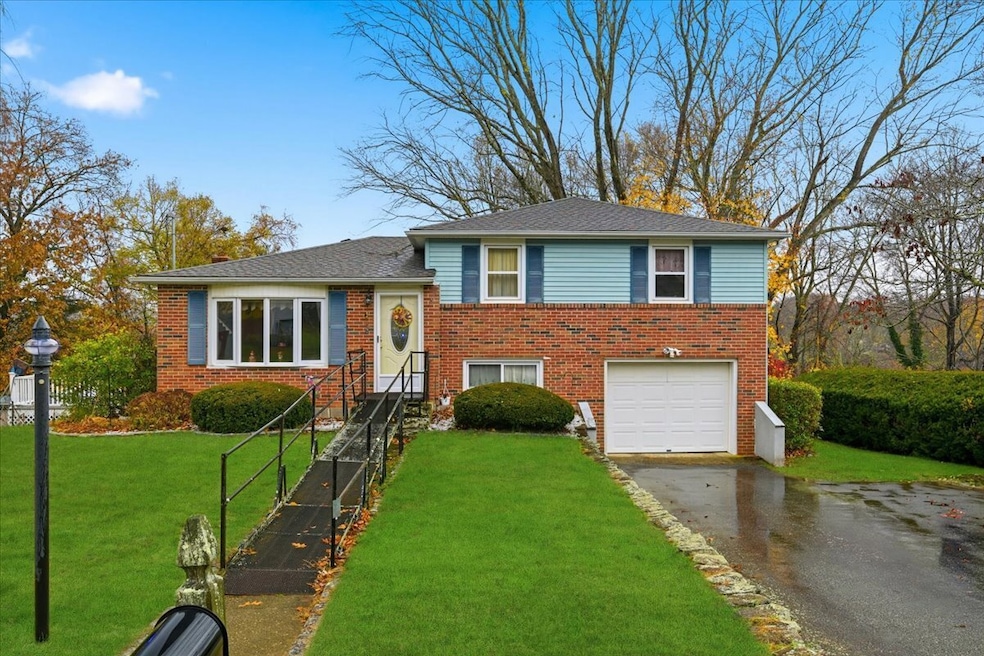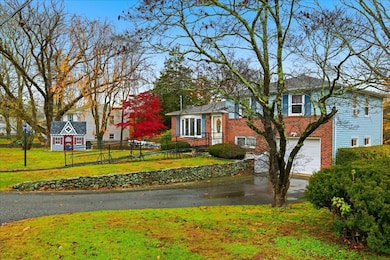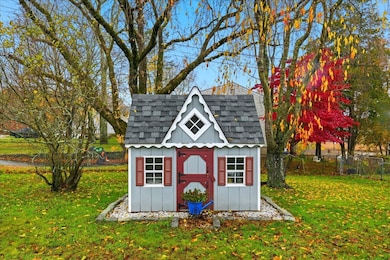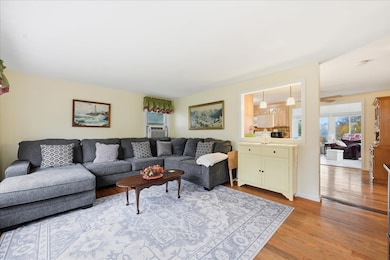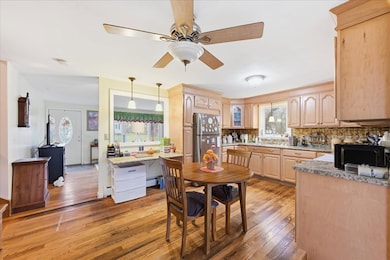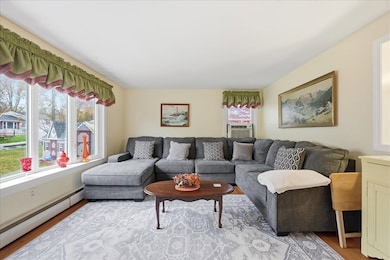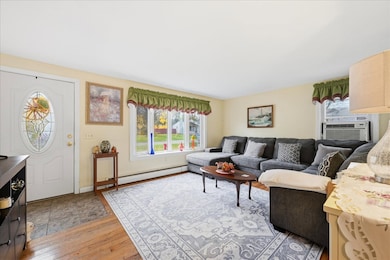7 Barn Rd Ledyard, CT 06339
Estimated payment $2,140/month
Highlights
- Above Ground Pool
- Deck
- Tankless Water Heater
- Waterfront
- Attic
- Property is near shops
About This Home
Charming and conveniently located, this 3-bedroom, 1.5-bath home offers comfort and great spaces to unwind. Enjoy water views of Poquetanuck Cove from the sunroom, relax or entertain on the spacious back deck and fenced in backyard, and cool off in the pool all summer long. The partially finished lower level adds flexible living space, and the one-car garage provides everyday practicality and additional storage. Conveniently located just minutes from the Groton Sub Base, Electric Boat, both casinos, and major highways. This home is the perfect balance of comfort and convenience. Ask your agent for a copy of the Property Packet. *The ramp leading to the front door that is shown in the listing photos has been removed*
Listing Agent
Seaport Real Estate Services Brokerage Phone: (860) 941-4842 License #RES.0802716 Listed on: 11/13/2025
Co-Listing Agent
Seaport Real Estate Services Brokerage Phone: (860) 941-4842 License #REB.0794382
Home Details
Home Type
- Single Family
Est. Annual Taxes
- $4,815
Year Built
- Built in 1960
Lot Details
- 0.33 Acre Lot
- Waterfront
- Property is zoned R40
Home Design
- Split Level Home
- Concrete Foundation
- Frame Construction
- Asphalt Shingled Roof
- Vinyl Siding
Interior Spaces
- 1,170 Sq Ft Home
- Ceiling Fan
- Concrete Flooring
- Water Views
- Attic or Crawl Hatchway Insulated
Kitchen
- Oven or Range
- Electric Cooktop
- Microwave
Bedrooms and Bathrooms
- 3 Bedrooms
Laundry
- Dryer
- Washer
Basement
- Walk-Out Basement
- Partial Basement
- Laundry in Basement
Parking
- 1 Car Garage
- Parking Deck
Outdoor Features
- Above Ground Pool
- Deck
- Rain Gutters
Location
- Property is near shops
Schools
- Ledyard High School
Utilities
- Window Unit Cooling System
- Hot Water Heating System
- Heating System Uses Oil
- Private Company Owned Well
- Tankless Water Heater
- Hot Water Circulator
- Oil Water Heater
- Fuel Tank Located in Basement
Listing and Financial Details
- Assessor Parcel Number 1509122
Map
Home Values in the Area
Average Home Value in this Area
Tax History
| Year | Tax Paid | Tax Assessment Tax Assessment Total Assessment is a certain percentage of the fair market value that is determined by local assessors to be the total taxable value of land and additions on the property. | Land | Improvement |
|---|---|---|---|---|
| 2025 | $4,815 | $129,640 | $42,140 | $87,500 |
| 2024 | $4,550 | $129,220 | $42,140 | $87,080 |
| 2023 | $4,466 | $129,220 | $42,140 | $87,080 |
| 2022 | $4,370 | $129,220 | $42,140 | $87,080 |
| 2021 | $4,342 | $129,220 | $42,140 | $87,080 |
| 2020 | $3,958 | $113,190 | $37,940 | $75,250 |
| 2019 | $3,865 | $110,250 | $37,940 | $72,310 |
| 2018 | $3,780 | $110,250 | $37,940 | $72,310 |
| 2017 | $3,588 | $110,250 | $37,940 | $72,310 |
| 2016 | $3,517 | $110,250 | $37,940 | $72,310 |
| 2015 | $3,352 | $110,250 | $37,940 | $72,310 |
| 2014 | $3,503 | $115,220 | $37,940 | $77,280 |
Property History
| Date | Event | Price | List to Sale | Price per Sq Ft |
|---|---|---|---|---|
| 12/18/2025 12/18/25 | Pending | -- | -- | -- |
| 12/11/2025 12/11/25 | Price Changed | $335,000 | -4.3% | $286 / Sq Ft |
| 11/13/2025 11/13/25 | For Sale | $350,000 | -- | $299 / Sq Ft |
Source: SmartMLS
MLS Number: 24139885
APN: LEDY-000002-000150-000007
- 104 Route 2a
- 11 Willow Ln
- 6 Route 117
- 36 Route 2a
- 3 Webster Dr
- 3 Holdsworth Rd
- 15 Paster Rd
- 16 Marlene Dr
- 10 Buttercup Ln
- 48 Bittersweet Dr
- 33 Stonybrook Rd
- 1918 Route 12
- 31 Woodland Dr
- 12 Stonybrook Rd
- 134 Massapeag Side Rd
- 552 Laurel Hill Rd
- 5 Mount Laurel Rd
- 547 Old Laurel Hill Rd
- 6 Overlook Rd
- 55 Bentley Ave
Ask me questions while you tour the home.
