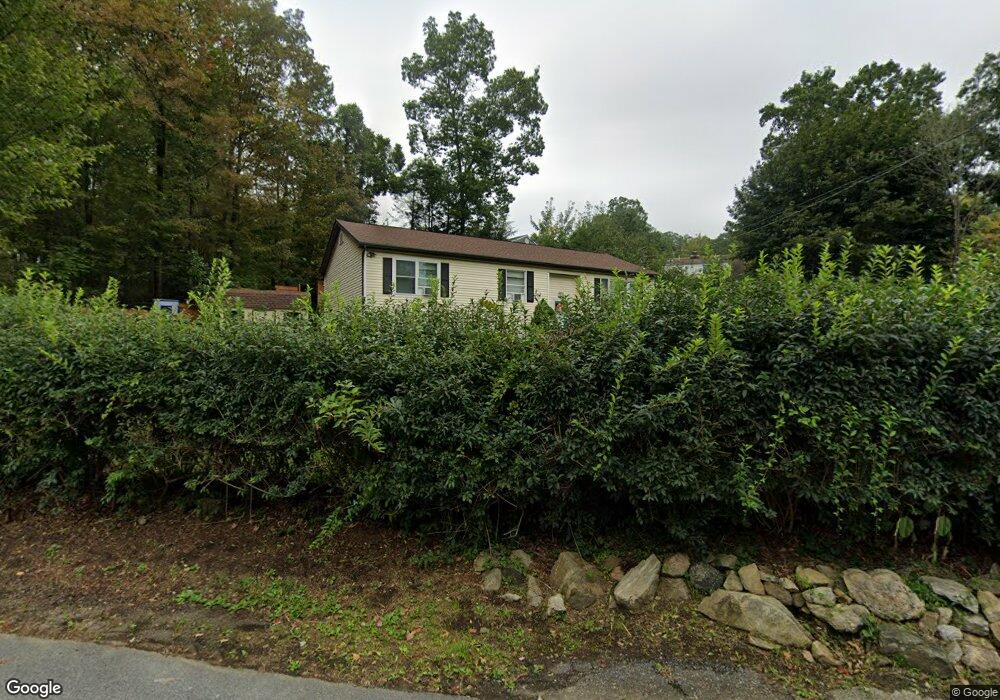7 Barnard Rd Patterson, NY 12563
Estimated Value: $484,000 - $533,000
3
Beds
1
Bath
1,924
Sq Ft
$265/Sq Ft
Est. Value
About This Home
This home is located at 7 Barnard Rd, Patterson, NY 12563 and is currently estimated at $510,531, approximately $265 per square foot. 7 Barnard Rd is a home located in Putnam County with nearby schools including Brewster High School, C.V. Starr Intermediate School, and John F. Kennedy Elementary School.
Create a Home Valuation Report for This Property
The Home Valuation Report is an in-depth analysis detailing your home's value as well as a comparison with similar homes in the area
Home Values in the Area
Average Home Value in this Area
Tax History
| Year | Tax Paid | Tax Assessment Tax Assessment Total Assessment is a certain percentage of the fair market value that is determined by local assessors to be the total taxable value of land and additions on the property. | Land | Improvement |
|---|---|---|---|---|
| 2024 | $12,450 | $389,900 | $42,600 | $347,300 |
| 2023 | $12,450 | $367,800 | $40,200 | $327,600 |
| 2022 | $11,927 | $319,800 | $32,700 | $287,100 |
| 2021 | $11,736 | $296,100 | $32,700 | $263,400 |
| 2020 | $9,087 | $287,500 | $32,700 | $254,800 |
| 2019 | $6,052 | $281,900 | $32,700 | $249,200 |
| 2018 | $8,830 | $275,000 | $29,900 | $245,100 |
| 2017 | $1,738 | $237,700 | $23,200 | $214,500 |
| 2016 | $1,725 | $235,300 | $23,200 | $212,100 |
| 2015 | -- | $235,300 | $23,200 | $212,100 |
| 2014 | -- | $235,300 | $23,200 | $212,100 |
Source: Public Records
Map
Nearby Homes
Your Personal Tour Guide
Ask me questions while you tour the home.
