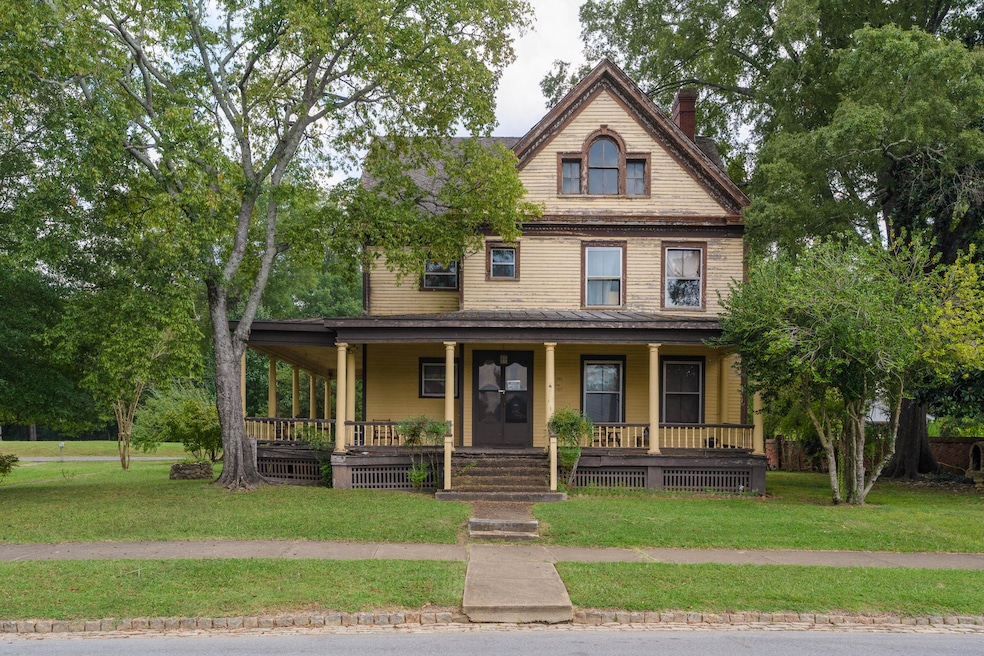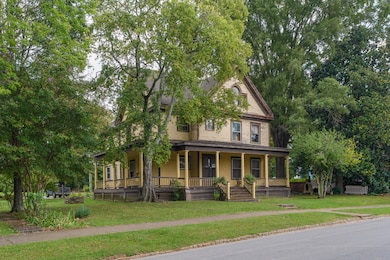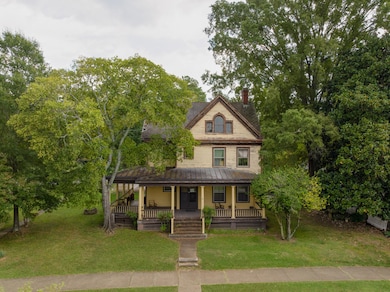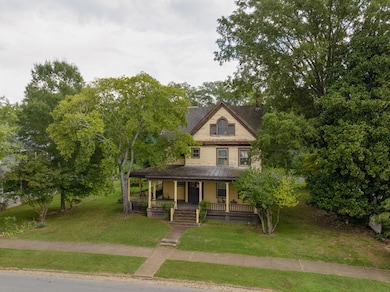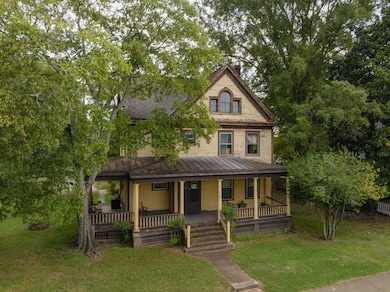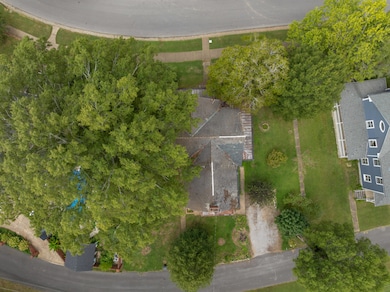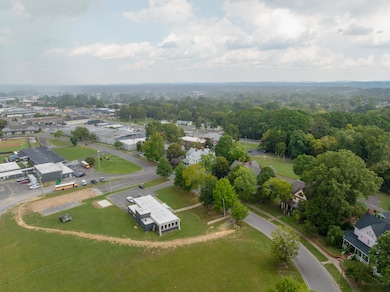7 Barnhardt Cir Fort Oglethorpe, GA 30742
Estimated payment $1,860/month
Highlights
- The property is located in a historic district
- Wood Flooring
- High Ceiling
- Dining Room with Fireplace
- Victorian Architecture
- No HOA
About This Home
Once in a lifetime opportunity to own a piece of Ft. Oglethorpe history! Owned by the same family for 60 years, 7 Barnhardt Circle is now available as an historic renovation opportunity. Originally built as an Army officer's quarters, the home is one of only 19 structures remaining around Barnhardt Circle and the original Polo Field which was the heart of a US Army calvary post when it was completed between 1902 and 1904. One of only 4 homes built for a single family, these homes do not become available very often and represent a unique opportunity for the right buyer. Close to shopping, restaurants and schools and only 15 minutes from downtown Chattanooga, and once a magnificent showplace, the home would be open for Candlelight Christmas Tours and for the 6th Calvary Reunions held during the summer during the 1980's. The home has many original features such as the hardwood floors, 3 fireplaces, pocket doors, antique light fixtures, 2 solid marble vanities and transoms over doorways. Your tour of the main level begins with entry from the covered front porch to an inviting foyer with one of two sets of stairs. The formal living room adjoins the oversized dining room via a pocket door, but the room uses could easily be reversed. The dining room has a built-in hutch one of the 3 fireplaces. The kitchen is at the rear of the house and has a door to the rear covered porch, access to the laundry room and the 2nd staircase. There is a den that was utilized as a bedroom on this level with a separate door to the exterior and the use of the full hall bath that was converted from a butler's pantry. The second level has 4 additional bedrooms and 2 baths. While you could easily just restore the first two levels, if more space is desired, there is a walk-up attic which would be perfect for a playroom and an additional bedroom, as well as a full basement that could be fished out for a truly remarkable residence. Seeking a buyer who is a lover of all things historic with a vision and will to bring this house back to its former grandeur. This home is being sold by the estate, and while inspections are welcome, the home is being sold As-Is. Information is deemed reliable but not guaranteed. Buyer to verify any and all information they deem important.
Home Details
Home Type
- Single Family
Est. Annual Taxes
- $3,348
Year Built
- Built in 1910
Lot Details
- 0.27 Acre Lot
- Lot Dimensions are 103x116
- Level Lot
Parking
- Driveway
Home Design
- Victorian Architecture
- Fixer Upper
- Brick Foundation
- Stone Foundation
- Shingle Roof
- Wood Siding
Interior Spaces
- 3,290 Sq Ft Home
- 2-Story Property
- High Ceiling
- Ceiling Fan
- Chandelier
- Wood Frame Window
- Entrance Foyer
- Living Room with Fireplace
- Dining Room with Fireplace
- 3 Fireplaces
- Formal Dining Room
- Den with Fireplace
- First Floor Utility Room
- Utility Room
- Unfinished Basement
- Basement Fills Entire Space Under The House
- Eat-In Kitchen
Flooring
- Wood
- Linoleum
- Vinyl
Bedrooms and Bathrooms
- 5 Bedrooms
- Walk-In Closet
- 3 Full Bathrooms
- Bathtub with Shower
Laundry
- Laundry Room
- Washer and Electric Dryer Hookup
Attic
- Attic Floors
- Walk-In Attic
- Permanent Attic Stairs
Schools
- Battlefield Elementary School
- Lakeview Middle School
- Lakeview-Ft. Oglethorpe High School
Utilities
- No Cooling
- Heating System Uses Natural Gas
- Heating System Uses Steam
- Gas Available
Additional Features
- Covered Patio or Porch
- The property is located in a historic district
Listing and Financial Details
- Assessor Parcel Number 0003i-022
Community Details
Overview
- No Home Owners Association
Recreation
- Park
Map
Home Values in the Area
Average Home Value in this Area
Property History
| Date | Event | Price | List to Sale | Price per Sq Ft |
|---|---|---|---|---|
| 11/15/2025 11/15/25 | Pending | -- | -- | -- |
| 11/05/2025 11/05/25 | Price Changed | $300,000 | -6.3% | $91 / Sq Ft |
| 10/21/2025 10/21/25 | Price Changed | $320,000 | -5.9% | $97 / Sq Ft |
| 09/19/2025 09/19/25 | For Sale | $340,000 | -- | $103 / Sq Ft |
Source: Greater Chattanooga REALTORS®
MLS Number: 1520874
APN: 0003I022
