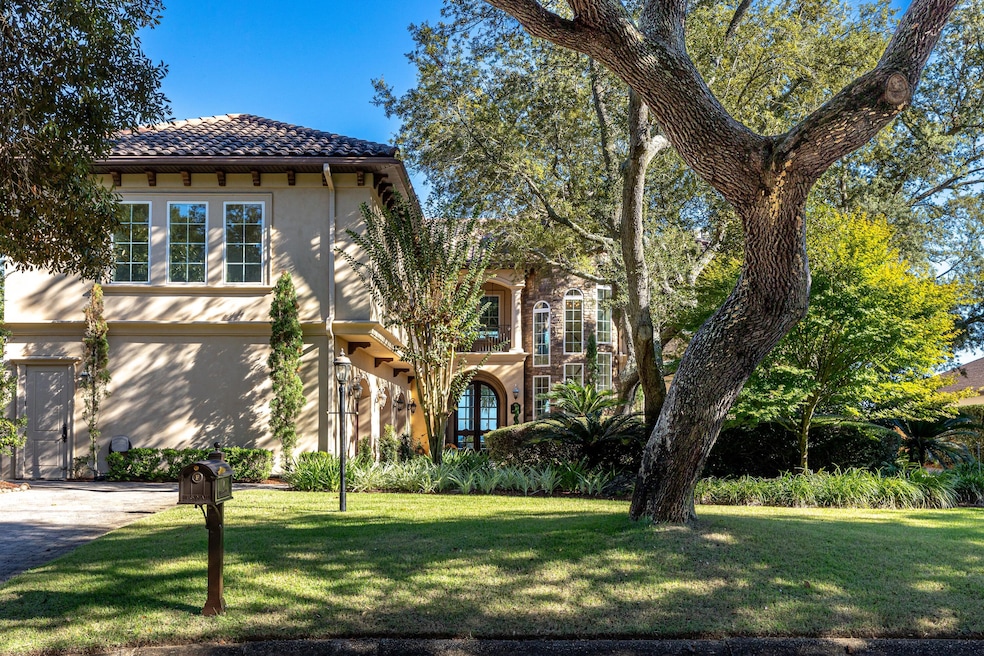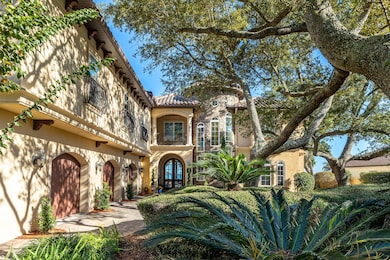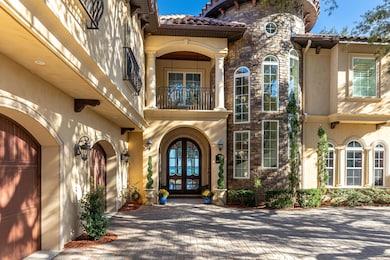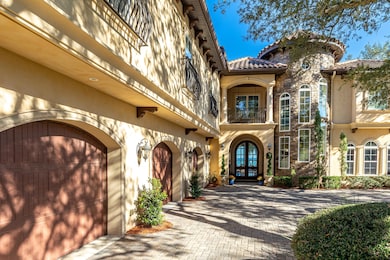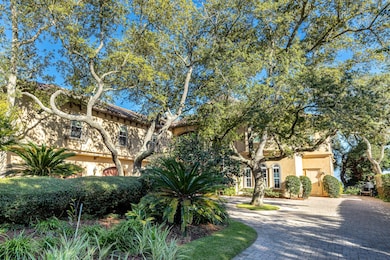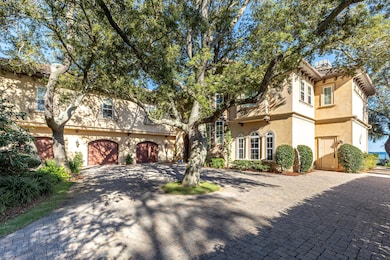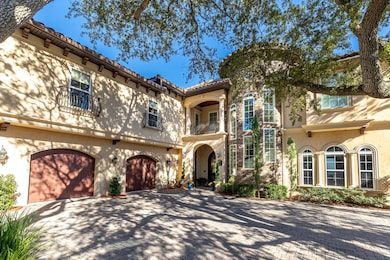7 Bay Cove Ln Shalimar, FL 32579
Estimated payment $19,347/month
Highlights
- Docks
- Home fronts a seawall
- Heated In Ground Pool
- Choctawhatchee Senior High School Rated A-
- Boat Lift
- 3-minute walk to Camp Robbins Rec Area
About This Home
Experience a level of coastal living rarely offered along the Emerald Coast. This Spanish Mediterranean waterfront residence blends architectural elegance, fortress-level engineering, and intentional design for everyday comfort. Set on 102 feet of Choctawhatchee Bay frontage, the home offers more than 9,000 sq. ft. of total space with 7,272 sq. ft. of heated/cooled living area, positioned off of two quiet dead-end streets with only local traffic. Built with 12-inch Logix ICF concrete walls, impact-rated Low-E windows and doors, open-cell foam attic and garage insulation, Hurriquake roofing nails, a concrete barrel tile roof, an upgraded double-thickness vinyl seawall with granite rip rap, Snap Jacket dock piling protection, and a 45kW natural gas whole-house generator, this residence is engineered for strength, stability, and long-term peace of mind. It is also pre-wired for solar and fully framed and prewired for a future elevator, adding future-ready capability to its substantial resilience profile. After walking up the paved driveway and past lush landscaping with mature trees, the grand entrance begins with bay views through custom 10-foot Spanish Cedar and beveled-glass front doors that lead into a foyer centered around a free-standing engineered travertine staircase crowned by a motorized chandelier set in Pecky Cypress ceiling. Chiseled marble flooring extends throughout the first floor, guiding you through expansive living and dining areas framed by two full-wall retractable sliding glass doors that open to sweeping bay views. Four gas fireplaces, custom wood cabinetry, granite surfaces throughout, and a dedicated wet bar with ice maker and wine cooler elevate both everyday living and entertaining. The home's layout reflects thoughtful intentionality. A hidden private staircase leads directly to the study from the master wing, providing private access without disturbing activity elsewhere in the home. The upstairs study/lounge offers flexible space for reading, gaming, work, or relaxation. A full in-law suite includes its own entrance, driveway, kitchenette, bath, and laundry. Additional conveniences include a heated/cooled insulated workshop/garage, four zoned HVAC systems with UV purification, whole-home A/V and Internet/Data wiring, central vacuum, hands free intercom system, and a stand-up attic for storage. Outdoor living is exceptional. A 20,000-gallon concrete heated saltwater pool with attached hot tub and custom lighted stone fountain anchors the bayfront backdrop, complemented by two screened lanais (one with a retractable screen), a NatureKast outdoor kitchen with gas grill and hood, and Pecky Cypress ceilings on all covered lanais and balconies. From the pool area, enjoy direct access to the outdoor shower or a dedicated pool bathroom complete with shower and floor drain. The Polaris EOS smart pool/landscape lighting system enables easy control from indoors or remotely. The reinforced dock offers water, electric, a boat lift, and a jet ski lift allowing you to keep your boat and wave runner on the lift, not in the driveway. From here, you can reach Destin by boat often faster than by car. This location embraces a lifestyle that feels like a postcard: beautiful sunrises and sunsets, dolphins in your backyard, and the ability to walk or take a golf cart to Shalimar Golf Course. On holidays, watch the Niceville, Destin, and Fort Walton fireworks simultaneously over the bay from your fire pit, hot tub, or pool deck. Walk to the end of your dock to pull up blue crabs or catch redfish and trout for dinner. Positioned in Flood Zone X, the home does not require flood insurance under current lender guidelines, providing additional ease and confidence for coastal living. Zoned for the Okaloosa County School District, known for its consistent "A" rating by the State of Florida, this home offers the perfect blend of beauty, strength, practicality, and coastal freedom. Best of all... NO HOA! Paint your mailbox whatever color you want!
Listing Agent
Richardson Realty International Inc License #3323673 Listed on: 11/17/2025
Home Details
Home Type
- Single Family
Est. Annual Taxes
- $13,954
Year Built
- Built in 2010
Lot Details
- 0.49 Acre Lot
- Lot Dimensions are 100x184x102x185
- Home fronts a seawall
- Property Fronts a Bay or Harbor
- Street terminates at a dead end
- Property is Fully Fenced
- Sprinkler System
- Lawn Pump
Parking
- 3 Car Attached Garage
- Automatic Garage Door Opener
Home Design
- Mediterranean Architecture
- Frame Construction
- Slate Roof
- Concrete Siding
- Three Sided Brick Exterior Elevation
- Stucco
Interior Spaces
- 7,033 Sq Ft Home
- 2-Story Property
- Wet Bar
- Central Vacuum
- Built-in Bookshelves
- Shelving
- Vaulted Ceiling
- Ceiling Fan
- Recessed Lighting
- Gas Fireplace
- Double Pane Windows
- Plantation Shutters
- Great Room
- Living Room
- Dining Area
- Den
- Bonus Room
- Workshop
- Bay Views
Kitchen
- Walk-In Pantry
- Gas Oven or Range
- Microwave
- Ice Maker
- Dishwasher
- Kitchen Island
- Disposal
Flooring
- Wall to Wall Carpet
- Marble
- Tile
Bedrooms and Bathrooms
- 5 Bedrooms
- Dual Vanity Sinks in Primary Bathroom
- Shower Only
Laundry
- Laundry Room
- Exterior Washer Dryer Hookup
Home Security
- Home Security System
- Intercom
- Storm Windows
- Fire and Smoke Detector
Pool
- Heated In Ground Pool
- Spa
- Outdoor Shower
Outdoor Features
- Bulkhead
- Boat Lift
- Docks
- Balcony
- Deck
- Rain Gutters
Schools
- Shalimar Elementary School
- Meigs Middle School
- Choctawhatchee High School
Utilities
- Multiple cooling system units
- Central Air
- Tankless Water Heater
- Multiple Water Heaters
- Gas Water Heater
- Cable TV Available
Community Details
- Lake Lorraine Estates Subdivision
Listing and Financial Details
- Assessor Parcel Number 05-2S-23-1430-000A-0330
Map
Home Values in the Area
Average Home Value in this Area
Tax History
| Year | Tax Paid | Tax Assessment Tax Assessment Total Assessment is a certain percentage of the fair market value that is determined by local assessors to be the total taxable value of land and additions on the property. | Land | Improvement |
|---|---|---|---|---|
| 2024 | $13,830 | $1,189,950 | -- | -- |
| 2023 | $13,830 | $1,156,050 | $0 | $0 |
| 2022 | $13,537 | $1,123,137 | $0 | $0 |
| 2021 | $13,505 | $1,089,199 | $0 | $0 |
| 2020 | $13,414 | $1,074,493 | $0 | $0 |
| 2019 | $13,288 | $1,051,124 | $0 | $0 |
| 2018 | $13,171 | $1,030,242 | $0 | $0 |
| 2017 | $12,934 | $1,007,694 | $0 | $0 |
| 2016 | $12,607 | $988,176 | $0 | $0 |
| 2015 | $12,710 | $981,717 | $0 | $0 |
| 2014 | $12,624 | $974,113 | $0 | $0 |
Property History
| Date | Event | Price | List to Sale | Price per Sq Ft |
|---|---|---|---|---|
| 11/17/2025 11/17/25 | For Sale | $3,450,000 | -- | $491 / Sq Ft |
Purchase History
| Date | Type | Sale Price | Title Company |
|---|---|---|---|
| Interfamily Deed Transfer | -- | Attorney | |
| Warranty Deed | $590,000 | -- |
Mortgage History
| Date | Status | Loan Amount | Loan Type |
|---|---|---|---|
| Open | $472,000 | Purchase Money Mortgage |
Source: Emerald Coast Association of REALTORS®
MLS Number: 989788
APN: 05-2S-23-1430-000A-0330
- 946 Shalimar Point Dr
- 924 Shalimar Point Dr
- 1005 Shalimar Point Dr
- 915 Shalimar Point Dr
- 5 Country Club Rd
- 901 Shalimar Cove
- 10 Lake Lorraine Cir
- 82 Lake Lorraine Cir
- 10 Eglin Dr
- 11 Eglin Dr
- 129 12th Ave
- 37 12th St Unit V126
- 777 Boulevard of the Champions
- N/A Blvd of the Champions
- 79 11th St
- 119 12th Ave
- 15 Elkwood Ct
- 52 Berwick Cir
- 29 11th St Unit A
- 810 Boulevard of the Champions
