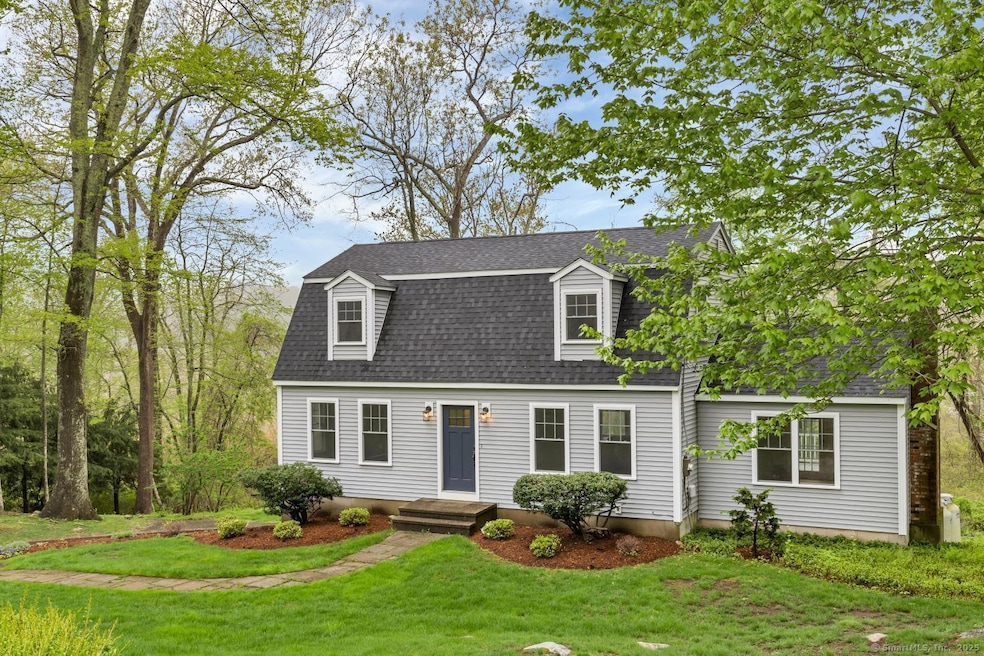
7 Beaver Dam Trail Old Saybrook, CT 06475
Highlights
- 1.24 Acre Lot
- Colonial Architecture
- Attic
- Kathleen E. Goodwin School Rated A-
- Deck
- 1 Fireplace
About This Home
As of June 2025Welcome to your dream shoreline home in Old Saybrook-where small-town charm meets modern luxury. Set on a quiet cul de sac just minutes from the beach, schools, and shops, this like-new Colonial has been fully renovated and offers everything a young family could want. Inside, you'll find gleaming hardwood floors, a stunning new kitchen with leathered granite counters, center island, and breakfast nook-perfect for busy mornings or weekend pancakes. The spacious great room opens to a deck with sweeping marsh views, ideal for family gatherings or relaxing evenings. The front-to-back living room and sun-filled dining room make entertaining a breeze. Upstairs, retreat to a beautiful primary suite with a custom-tiled bath, plus two additional large bedrooms and a second full bath. New central air, propane heat, roof, siding, windows, and septic in progress mean peace of mind for years to come. With low taxes, top-rated amenities, and easy access to commuter routes, this is shoreline living at its best.
Last Agent to Sell the Property
Coldwell Banker Realty License #RES.0771226 Listed on: 05/06/2025

Home Details
Home Type
- Single Family
Est. Annual Taxes
- $5,203
Year Built
- Built in 1980
Lot Details
- 1.24 Acre Lot
- Garden
- Property is zoned AA-1
Home Design
- Colonial Architecture
- Concrete Foundation
- Frame Construction
- Asphalt Shingled Roof
- Vinyl Siding
Interior Spaces
- 1,870 Sq Ft Home
- 1 Fireplace
- French Doors
Kitchen
- Oven or Range
- Gas Range
- Dishwasher
Bedrooms and Bathrooms
- 3 Bedrooms
Laundry
- Laundry on main level
- Dryer
- Washer
Attic
- Unfinished Attic
- Attic or Crawl Hatchway Insulated
Basement
- Walk-Out Basement
- Basement Fills Entire Space Under The House
Parking
- 2 Car Garage
- Parking Deck
- Automatic Garage Door Opener
- Driveway
Outdoor Features
- Deck
- Rain Gutters
Schools
- Kathleen E. Goodwin Elementary School
- Old Saybrook Middle School
- Old Saybrook High School
Utilities
- Central Air
- Heating System Uses Oil Above Ground
- Heating System Uses Propane
- Private Company Owned Well
- Propane Water Heater
- Cable TV Available
Listing and Financial Details
- Assessor Parcel Number 1028346
Ownership History
Purchase Details
Home Financials for this Owner
Home Financials are based on the most recent Mortgage that was taken out on this home.Purchase Details
Home Financials for this Owner
Home Financials are based on the most recent Mortgage that was taken out on this home.Purchase Details
Home Financials for this Owner
Home Financials are based on the most recent Mortgage that was taken out on this home.Purchase Details
Similar Homes in Old Saybrook, CT
Home Values in the Area
Average Home Value in this Area
Purchase History
| Date | Type | Sale Price | Title Company |
|---|---|---|---|
| Warranty Deed | $670,000 | -- | |
| Warranty Deed | $670,000 | -- | |
| Warranty Deed | $345,000 | -- | |
| Warranty Deed | $345,000 | -- | |
| Warranty Deed | $290,000 | -- | |
| Warranty Deed | $290,000 | -- | |
| Warranty Deed | $189,900 | -- | |
| Warranty Deed | $189,900 | -- |
Mortgage History
| Date | Status | Loan Amount | Loan Type |
|---|---|---|---|
| Previous Owner | $276,000 | No Value Available | |
| Previous Owner | $232,000 | No Value Available |
Property History
| Date | Event | Price | Change | Sq Ft Price |
|---|---|---|---|---|
| 06/27/2025 06/27/25 | Sold | $670,000 | -4.1% | $358 / Sq Ft |
| 06/24/2025 06/24/25 | Pending | -- | -- | -- |
| 05/10/2025 05/10/25 | For Sale | $699,000 | -- | $374 / Sq Ft |
Tax History Compared to Growth
Tax History
| Year | Tax Paid | Tax Assessment Tax Assessment Total Assessment is a certain percentage of the fair market value that is determined by local assessors to be the total taxable value of land and additions on the property. | Land | Improvement |
|---|---|---|---|---|
| 2025 | $5,306 | $342,300 | $90,000 | $252,300 |
| 2024 | $5,203 | $342,300 | $90,000 | $252,300 |
| 2023 | $4,589 | $224,400 | $71,800 | $152,600 |
| 2022 | $4,506 | $224,400 | $71,800 | $152,600 |
| 2021 | $4,499 | $224,400 | $71,800 | $152,600 |
| 2020 | $4,499 | $224,400 | $71,800 | $152,600 |
| 2019 | $4,432 | $224,400 | $71,800 | $152,600 |
| 2018 | $4,684 | $239,000 | $66,700 | $172,300 |
| 2017 | $4,699 | $239,000 | $66,700 | $172,300 |
| 2016 | $4,603 | $239,000 | $66,700 | $172,300 |
| 2015 | $4,496 | $239,000 | $66,700 | $172,300 |
| 2014 | $4,422 | $239,000 | $66,700 | $172,300 |
Agents Affiliated with this Home
-

Seller's Agent in 2025
Joel Lucas
Coldwell Banker Realty
(860) 304-9150
107 in this area
168 Total Sales
-

Buyer's Agent in 2025
Maggie Bartels
Coldwell Banker Realty
(203) 804-8486
1 in this area
31 Total Sales
Map
Source: SmartMLS
MLS Number: 24093818
APN: OSAY-000050-000061-000007
- 6 Pheasant Hill Ln
- 958 Essex Rd
- 450 Spencer Plains Rd Unit 3
- 0 Merritt Ln
- 510 McVeagh Rd
- 1 Lake Louise Dr
- 2 Lake Louise Dr
- 9 Connally Dr
- 14 Denmore Ln
- 3 Autumn Ridge
- 52 Chalker Beach Rd
- 26 Meadowood Ln
- 1 Clark Ave
- 86 Chalker Beach Rd
- 96 Chalker Beach Rd
- 60 Ingham Hill Rd
- 122 Old Post Rd
- 118 Sandy Point Rd
- 143 Sandy Point Rd Unit 143
- 5 Aladdin Ave
