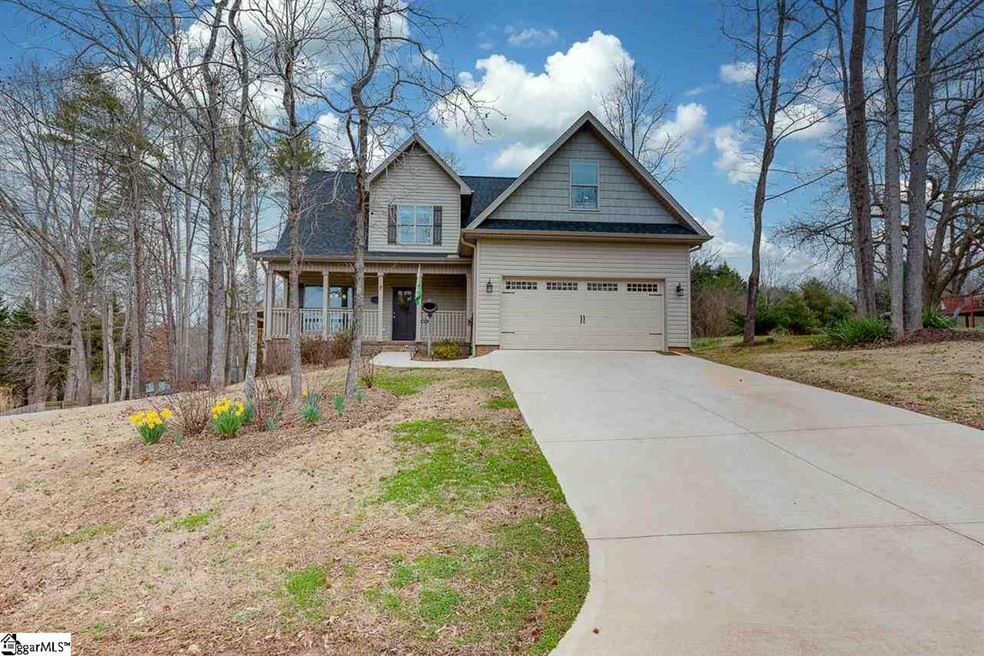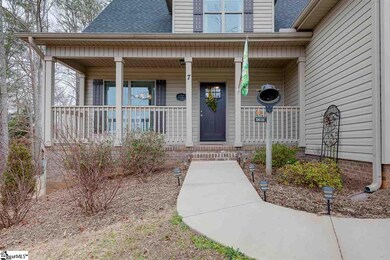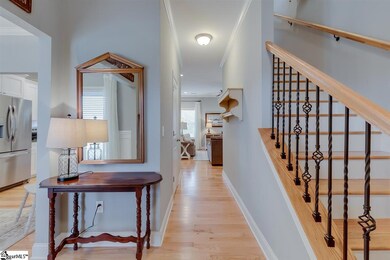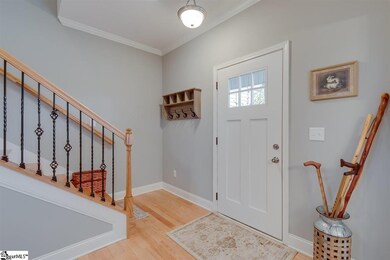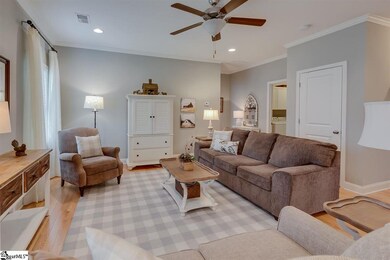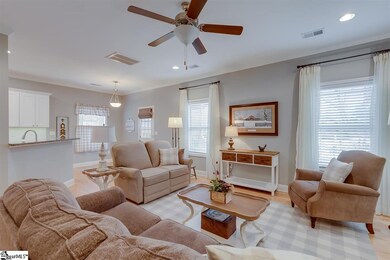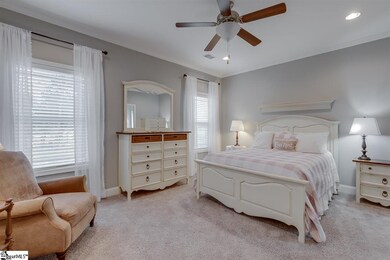
7 Beaver Run Dr Travelers Rest, SC 29690
Highlights
- Water Views
- Open Floorplan
- Deck
- Mountain View Elementary School Rated A-
- Craftsman Architecture
- Cathedral Ceiling
About This Home
As of May 2021After Financing fell through this beauty is BACK ON MARKET.. Inspections completed and all repairs completed and ready for next qualified buyer. Lake View. Large Workshop. Move In Ready. 7 Beaver Run is a 3 bed/2.5 bath move in ready home with a beautiful view of the tranquil lake. As you make your way to the home you will feel yourself relaxing as the beautiful mountains come into view. As you approach the house you can choose one of two driveways leading to the home. The paved driveway takes you to the large, rocking chair front porch with a direct view of the lake. Entering the home, you will find a lovely dining room on the left complete with wainscotting and a view of the lake. The foyer leads you to the spacious Living Room with recessed lighting, a view of the backyard and access to the breakfast area and kitchen. The kitchen boasts granite countertops, a bar top with seating, under cabinet lighting, stainless appliances, and plenty of counter and cabinet space! Off the breakfast room you have access to the giant deck featuring luxury vinyl tile flooring, custom blinds, and the most amazing view of the lake across the street. The deck will be your most favorite spot in the whole house as it provides ample room to entertain, relax with a book, dine outside, or enjoy your morning coffee while watching the wildlife around the lake. Rounding out the main floor is a half bath for guests, walk in laundry room, and the Master Suite. The master features an en suite bath with dual sinks, tile floor and tile surround shower, large soaking tub, water closet, and walk-in closet. Upstairs you will find a cozy loft area with an amazing lake view-just perfect for a home office or cozy reading nook! Additionally, there are two secondary bedrooms that share a hall bath as well as a large bonus room. The hardwood floors, wainscoting, recessed lighting, and neutral paint colors throughout just add to the custom feel of this home! Moving outdoors you will find a spacious backyard with plenty of room to garden, entertain and relax! Under the afore mentioned deck is a large workshop with electricity, windows and plenty of work and storage space! This custom home is just minutes from quaint downtown Travelers Rest and with its lake views will not last long! Let us help you start your spring here!
Last Agent to Sell the Property
Western Upstate Keller William License #20841 Listed on: 03/06/2021
Last Buyer's Agent
Melissa Holloway
Carolina Moves, LLC License #58412
Home Details
Home Type
- Single Family
Est. Annual Taxes
- $1,536
Year Built
- Built in 2018
Lot Details
- 0.5 Acre Lot
- Level Lot
- Few Trees
Home Design
- Craftsman Architecture
- Architectural Shingle Roof
- Vinyl Siding
- Hardboard
Interior Spaces
- 2,348 Sq Ft Home
- 2,200-2,399 Sq Ft Home
- 2-Story Property
- Open Floorplan
- Smooth Ceilings
- Cathedral Ceiling
- Ceiling Fan
- Thermal Windows
- Window Treatments
- Living Room
- Breakfast Room
- Dining Room
- Loft
- Bonus Room
- Workshop
- Water Views
- Crawl Space
- Fire and Smoke Detector
Kitchen
- Electric Oven
- Self-Cleaning Oven
- Electric Cooktop
- Built-In Microwave
- Dishwasher
- Granite Countertops
- Disposal
Flooring
- Wood
- Carpet
- Ceramic Tile
Bedrooms and Bathrooms
- 3 Bedrooms | 1 Primary Bedroom on Main
- Walk-In Closet
- Primary Bathroom is a Full Bathroom
- 2.5 Bathrooms
- Dual Vanity Sinks in Primary Bathroom
- Garden Bath
- Separate Shower
Laundry
- Laundry Room
- Laundry on main level
Attic
- Storage In Attic
- Pull Down Stairs to Attic
Parking
- 2 Car Attached Garage
- Garage Door Opener
- Gravel Driveway
Outdoor Features
- Deck
- Front Porch
Schools
- Mountain View Elementary School
- Blue Ridge Middle School
- Blue Ridge High School
Utilities
- Central Air
- Heating Available
- Electric Water Heater
- Septic Tank
- Cable TV Available
Listing and Financial Details
- Assessor Parcel Number 0649050100410
Ownership History
Purchase Details
Home Financials for this Owner
Home Financials are based on the most recent Mortgage that was taken out on this home.Purchase Details
Similar Homes in Travelers Rest, SC
Home Values in the Area
Average Home Value in this Area
Purchase History
| Date | Type | Sale Price | Title Company |
|---|---|---|---|
| Deed | $265,000 | None Available | |
| Deed | $15,000 | None Available |
Mortgage History
| Date | Status | Loan Amount | Loan Type |
|---|---|---|---|
| Previous Owner | $190,000 | Construction |
Property History
| Date | Event | Price | Change | Sq Ft Price |
|---|---|---|---|---|
| 07/15/2025 07/15/25 | For Sale | $464,900 | +29.1% | $211 / Sq Ft |
| 05/24/2021 05/24/21 | Sold | $360,000 | 0.0% | $164 / Sq Ft |
| 04/04/2021 04/04/21 | For Sale | $359,900 | 0.0% | $164 / Sq Ft |
| 03/26/2021 03/26/21 | Off Market | $360,000 | -- | -- |
| 03/06/2021 03/06/21 | For Sale | $359,900 | +35.8% | $164 / Sq Ft |
| 11/02/2018 11/02/18 | Sold | $265,000 | -6.5% | $120 / Sq Ft |
| 10/12/2018 10/12/18 | Pending | -- | -- | -- |
| 07/13/2018 07/13/18 | For Sale | $283,500 | -- | $129 / Sq Ft |
Tax History Compared to Growth
Tax History
| Year | Tax Paid | Tax Assessment Tax Assessment Total Assessment is a certain percentage of the fair market value that is determined by local assessors to be the total taxable value of land and additions on the property. | Land | Improvement |
|---|---|---|---|---|
| 2024 | $29 | $20 | $20 | $0 |
| 2023 | $29 | $20 | $20 | $0 |
| 2022 | $29 | $20 | $20 | $0 |
| 2021 | $29 | $20 | $20 | $0 |
| 2020 | $44 | $20 | $20 | $0 |
| 2019 | $44 | $20 | $20 | $0 |
| 2018 | $1,272 | $4,250 | $890 | $3,360 |
| 2017 | $226 | $660 | $660 | $0 |
| 2016 | $207 | $11,000 | $11,000 | $0 |
| 2015 | $207 | $11,000 | $11,000 | $0 |
| 2014 | $204 | $11,000 | $11,000 | $0 |
Agents Affiliated with this Home
-

Seller's Agent in 2025
James Akers
Akers and Associates
(864) 325-8413
43 Total Sales
-

Seller's Agent in 2021
Anna Morton
Western Upstate Keller William
(864) 444-5242
30 in this area
239 Total Sales
-
M
Buyer's Agent in 2021
Melissa Holloway
Carolina Moves, LLC
-

Seller's Agent in 2018
Jason Scott
Scott Realty LTD Co
(864) 354-5766
5 in this area
148 Total Sales
-
R
Buyer's Agent in 2018
Renee Stovall
Laura Simmons & Associates RE
(864) 420-7448
2 in this area
13 Total Sales
Map
Source: Greater Greenville Association of REALTORS®
MLS Number: 1438983
APN: 0649.05-01-004.10
- 10 Lindsey Bridge Rd
- 127 Coster Rd
- 7004 Mountain View Rd
- 137 Dogwood Blvd
- 139 Dogwood Blvd
- 55 Worthmore Ct Unit ER14 - Malachi
- 55 Worthmore Ct
- 354 Chastain Hill Rd
- 30 Worthmore Ct
- 64 Mush Creek Hill Rd
- 18 Worthmore Ct Unit ER27 - Motlow
- 18 Worthmore Ct
- 50 Waldrop Rd
- 131 Chastain Rd
- 0 Barnett Valley Ct
- 295 Chastain Hill Rd
- 60 Old Highway 414
- 00 Chastain Rd
- 28 Laurelcrest Ln
- 15 Burns Rd
