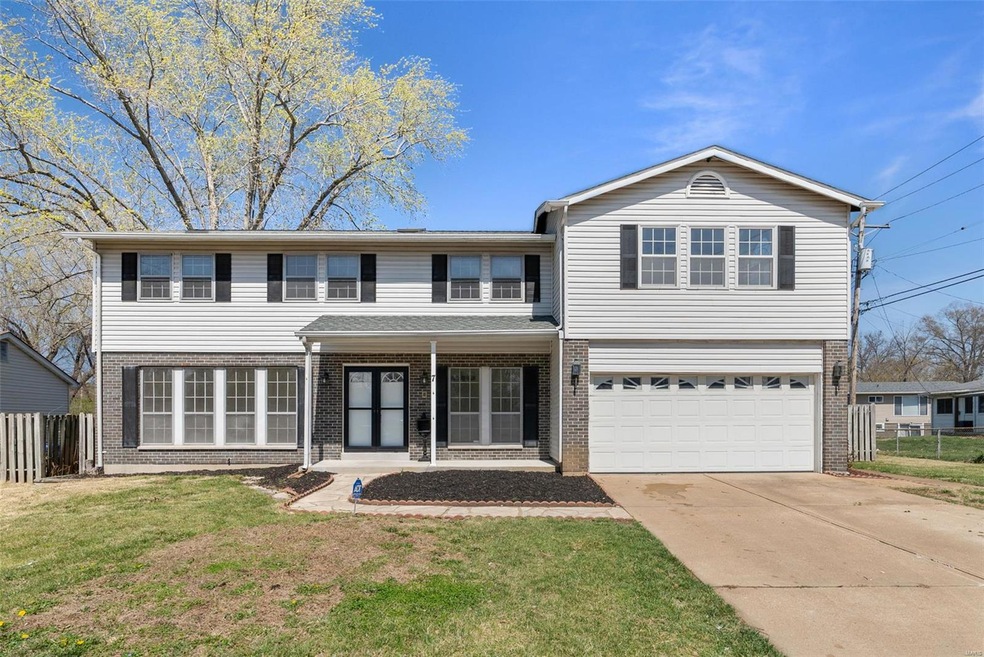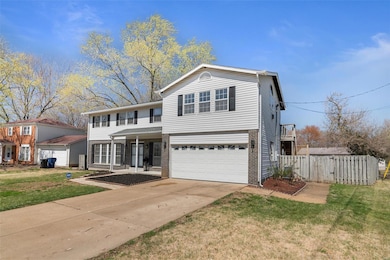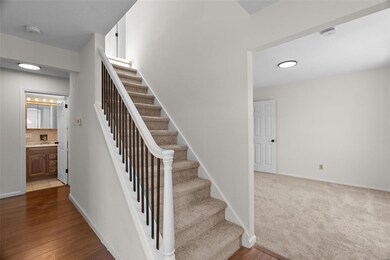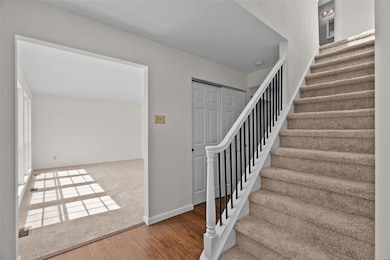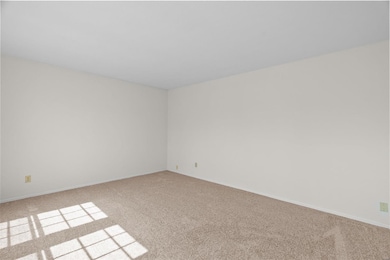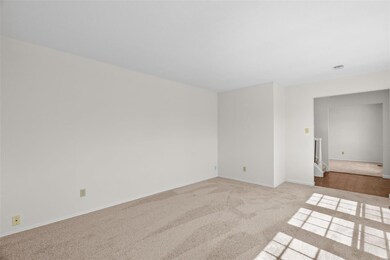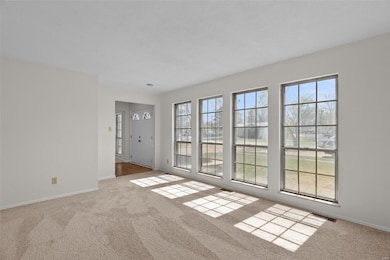
7 Beavertail Ct Florissant, MO 63033
Highlights
- Traditional Architecture
- Sitting Room
- 2 Car Attached Garage
- 2 Fireplaces
- Skylights
- Brick Veneer
About This Home
As of June 2025Welcome to 7 Beavertail Court—a beautifully updated 4 bed, 3 bath home with over 2,700 sq ft of space! Step inside to a private home office at the front of the house, perfect for work or study. The main living room features floor-to-ceiling windows and skylights that fill the space with natural light. The kitchen boasts custom cabinets, stainless steel appliances, and opens to a separate dining room—ideal for gatherings. The spacious primary suite offers a relaxing retreat, while the updated hall bath and additional bedrooms provide plenty of room for family or guests. Step outside to a large deck and fenced backyard, perfect for summer BBQs and entertaining. Located just minutes from Saint Ferdinand Park and with quick access to Hwy 67. Don’t miss your chance to own this move-in ready home in a prime Florissant location—perfect for entertaining, relaxing, and everything in between. Schedule your private showing today before it’s gone!
Last Agent to Sell the Property
Patton Properties License #2020001889 Listed on: 04/03/2025
Home Details
Home Type
- Single Family
Est. Annual Taxes
- $3,105
Year Built
- Built in 1963 | Remodeled
Parking
- 2 Car Attached Garage
Home Design
- Traditional Architecture
- Brick Veneer
- Vinyl Siding
Interior Spaces
- 2,794 Sq Ft Home
- 2-Story Property
- Skylights
- 2 Fireplaces
- Window Treatments
- Family Room
- Sitting Room
- Living Room
- Dining Room
Kitchen
- Microwave
- Dishwasher
Flooring
- Carpet
- Ceramic Tile
- Luxury Vinyl Plank Tile
Bedrooms and Bathrooms
- 4 Bedrooms
Unfinished Basement
- Basement Fills Entire Space Under The House
- Basement Ceilings are 8 Feet High
Schools
- Wedgwood Elem. Elementary School
- Cross Keys Middle School
- Mccluer North High School
Additional Features
- 9,431 Sq Ft Lot
- Forced Air Heating and Cooling System
Listing and Financial Details
- Assessor Parcel Number 07J-52-0054
Ownership History
Purchase Details
Home Financials for this Owner
Home Financials are based on the most recent Mortgage that was taken out on this home.Purchase Details
Home Financials for this Owner
Home Financials are based on the most recent Mortgage that was taken out on this home.Purchase Details
Home Financials for this Owner
Home Financials are based on the most recent Mortgage that was taken out on this home.Purchase Details
Home Financials for this Owner
Home Financials are based on the most recent Mortgage that was taken out on this home.Purchase Details
Home Financials for this Owner
Home Financials are based on the most recent Mortgage that was taken out on this home.Purchase Details
Similar Homes in Florissant, MO
Home Values in the Area
Average Home Value in this Area
Purchase History
| Date | Type | Sale Price | Title Company |
|---|---|---|---|
| Warranty Deed | -- | None Listed On Document | |
| Warranty Deed | -- | None Listed On Document | |
| Interfamily Deed Transfer | -- | Clear Title Group | |
| Interfamily Deed Transfer | -- | Tri | |
| Warranty Deed | $127,900 | -- | |
| Warranty Deed | -- | -- | |
| Interfamily Deed Transfer | -- | -- |
Mortgage History
| Date | Status | Loan Amount | Loan Type |
|---|---|---|---|
| Open | $243,000 | New Conventional | |
| Previous Owner | $189,800 | Construction | |
| Previous Owner | $145,229 | FHA | |
| Previous Owner | $151,986 | FHA | |
| Previous Owner | $150,220 | Stand Alone Refi Refinance Of Original Loan | |
| Previous Owner | $80,000 | No Value Available |
Property History
| Date | Event | Price | Change | Sq Ft Price |
|---|---|---|---|---|
| 06/30/2025 06/30/25 | Sold | -- | -- | -- |
| 06/01/2025 06/01/25 | Pending | -- | -- | -- |
| 05/16/2025 05/16/25 | For Sale | $270,000 | 0.0% | $97 / Sq Ft |
| 04/24/2025 04/24/25 | Pending | -- | -- | -- |
| 04/22/2025 04/22/25 | For Sale | $270,000 | 0.0% | $97 / Sq Ft |
| 04/07/2025 04/07/25 | Pending | -- | -- | -- |
| 04/03/2025 04/03/25 | For Sale | $270,000 | -- | $97 / Sq Ft |
| 03/29/2025 03/29/25 | Off Market | -- | -- | -- |
| 12/31/2024 12/31/24 | Sold | -- | -- | -- |
| 11/21/2024 11/21/24 | Off Market | -- | -- | -- |
Tax History Compared to Growth
Tax History
| Year | Tax Paid | Tax Assessment Tax Assessment Total Assessment is a certain percentage of the fair market value that is determined by local assessors to be the total taxable value of land and additions on the property. | Land | Improvement |
|---|---|---|---|---|
| 2023 | $3,105 | $41,290 | $3,230 | $38,060 |
| 2022 | $2,797 | $32,760 | $3,230 | $29,530 |
| 2021 | $2,788 | $32,760 | $3,230 | $29,530 |
| 2020 | $2,624 | $28,680 | $3,710 | $24,970 |
| 2019 | $2,573 | $28,680 | $3,710 | $24,970 |
| 2018 | $2,074 | $20,600 | $2,910 | $17,690 |
| 2017 | $2,063 | $20,600 | $2,910 | $17,690 |
| 2016 | $2,150 | $20,940 | $2,570 | $18,370 |
| 2015 | $2,163 | $20,940 | $2,570 | $18,370 |
| 2014 | $2,275 | $22,760 | $3,550 | $19,210 |
Agents Affiliated with this Home
-

Seller's Agent in 2025
Justin Schoemehl
Patton Properties
(314) 954-5694
5 in this area
110 Total Sales
-

Buyer's Agent in 2025
Kathleen Helbig
EXP Realty, LLC
(636) 385-5095
22 in this area
769 Total Sales
-

Seller's Agent in 2024
Kim Platt
Coldwell Banker Realty - Gundaker West Regional
(314) 484-9711
1 in this area
59 Total Sales
-

Buyer's Agent in 2024
Latricia Dookhu
Coldwell Banker Realty - Gundaker
(636) 626-9919
32 in this area
187 Total Sales
Map
Source: MARIS MLS
MLS Number: MIS25019595
APN: 07J-52-0054
- 2225 Spoonwood Ln
- 2315 Bramble Ln
- 190 Patterson Ln
- 220 Versailles Dr
- 2245 Montagne Dr
- 265 Falcon Dr
- 325 Moule Dr
- 1285 Pamela Dr
- 1993 Greenheath Dr
- 2185 Orleans Ln
- 26 Rissant Dr
- 2810 Devonshire Dr
- 465 Falcon Dr
- 34 Saint Laurence Dr
- 2465 Brown Ln
- 475 Moule Dr
- 2395 Stirrup Ln
- 1205 Fox Run Dr
- 1365 Saint Jean St
- 490 Lula Dr
