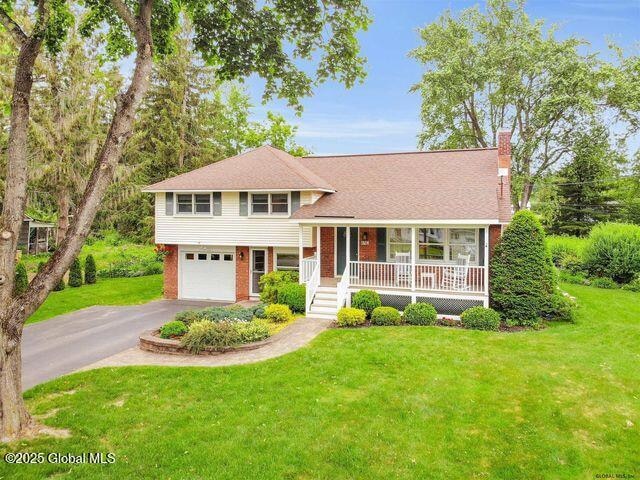
7 Beechwood Dr Burnt Hills, NY 12027
Ballston NeighborhoodHighlights
- View of Trees or Woods
- Deck
- Finished Attic
- Burnt Hills Ballston Lake Senior High School Rated A-
- Wood Flooring
- Solid Surface Countertops
About This Home
As of June 2025Beautiful split level on a large landscaped lot with patio,deck and wonderful 3 season room ~ Kitchen with quartz countertops, stainless appliances which include gas range, bamboo floors, and beautiful custom cabinets ~ hardwood floors ~ spacious rooms ~ and many updates ~ gutters, furnace & AC, water heater ~ whole house generator, new septic system ~ shed with electricSome photos from previous listing 2 years ago.
Last Agent to Sell the Property
REMAX Solutions License #30JA0617033 Listed on: 04/14/2025
Home Details
Home Type
- Single Family
Est. Annual Taxes
- $6,066
Year Built
- Built in 1958 | Remodeled
Lot Details
- 0.44 Acre Lot
- Landscaped
- Level Lot
- Cleared Lot
- Property is zoned Single Residence
Parking
- 1 Car Attached Garage
- Garage Door Opener
Home Design
- Split Level Home
- Brick Exterior Construction
- Block Foundation
- Vinyl Siding
- Asphalt
Interior Spaces
- 1,811 Sq Ft Home
- Paddle Fans
- Wood Burning Fireplace
- Insulated Windows
- Garden Windows
- Living Room with Fireplace
- Dining Room
- Den
- Views of Woods
- Finished Attic
- Washer and Dryer
Kitchen
- Eat-In Kitchen
- Range with Range Hood
- Dishwasher
- Solid Surface Countertops
- Disposal
Flooring
- Wood
- Ceramic Tile
Bedrooms and Bathrooms
- 4 Bedrooms
- Bathroom on Main Level
- Ceramic Tile in Bathrooms
Basement
- Basement Fills Entire Space Under The House
- Laundry in Basement
Outdoor Features
- Deck
- Patio
- Shed
- Enclosed Glass Porch
Schools
- Burnt Hills-Ballston Lake High School
Utilities
- Humidity Control
- Forced Air Heating and Cooling System
- Heating System Uses Natural Gas
- 100 Amp Service
- Power Generator
- Gas Water Heater
- Septic Tank
- High Speed Internet
- Cable TV Available
Community Details
- No Home Owners Association
Listing and Financial Details
- Legal Lot and Block 21.000 / 1
- Assessor Parcel Number 412089 248.14-1-21
Ownership History
Purchase Details
Home Financials for this Owner
Home Financials are based on the most recent Mortgage that was taken out on this home.Purchase Details
Home Financials for this Owner
Home Financials are based on the most recent Mortgage that was taken out on this home.Similar Homes in the area
Home Values in the Area
Average Home Value in this Area
Purchase History
| Date | Type | Sale Price | Title Company |
|---|---|---|---|
| Warranty Deed | $444,000 | None Listed On Document | |
| Deed | $322,000 | None Listed On Document |
Mortgage History
| Date | Status | Loan Amount | Loan Type |
|---|---|---|---|
| Previous Owner | $40,000 | Credit Line Revolving | |
| Previous Owner | $193,200 | New Conventional |
Property History
| Date | Event | Price | Change | Sq Ft Price |
|---|---|---|---|---|
| 06/05/2025 06/05/25 | Sold | $444,000 | +11.0% | $245 / Sq Ft |
| 04/17/2025 04/17/25 | Pending | -- | -- | -- |
| 04/14/2025 04/14/25 | For Sale | $399,900 | +24.2% | $221 / Sq Ft |
| 09/10/2021 09/10/21 | Sold | $322,000 | +7.4% | $178 / Sq Ft |
| 06/20/2021 06/20/21 | Pending | -- | -- | -- |
| 06/10/2021 06/10/21 | For Sale | $299,900 | -- | $166 / Sq Ft |
Tax History Compared to Growth
Tax History
| Year | Tax Paid | Tax Assessment Tax Assessment Total Assessment is a certain percentage of the fair market value that is determined by local assessors to be the total taxable value of land and additions on the property. | Land | Improvement |
|---|---|---|---|---|
| 2024 | $5,402 | $200,000 | $39,900 | $160,100 |
| 2023 | $5,968 | $200,000 | $39,900 | $160,100 |
| 2022 | $909 | $200,000 | $39,900 | $160,100 |
| 2021 | $909 | $178,000 | $39,900 | $138,100 |
| 2020 | $3,537 | $178,000 | $39,900 | $138,100 |
| 2018 | $3,325 | $178,000 | $39,900 | $138,100 |
| 2017 | $849 | $178,000 | $39,900 | $138,100 |
| 2016 | $3,977 | $178,000 | $39,900 | $138,100 |
Agents Affiliated with this Home
-
Sandra Jacobson

Seller's Agent in 2025
Sandra Jacobson
RE/MAX
(518) 858-8083
2 in this area
57 Total Sales
-
Richard Jacobson

Seller Co-Listing Agent in 2025
Richard Jacobson
RE/MAX
(518) 857-8093
1 in this area
55 Total Sales
-
Jose George
J
Buyer's Agent in 2025
Jose George
518 Realty.Com Inc
2 in this area
20 Total Sales
-
R
Seller's Agent in 2021
Ryan Baker
Sterling Real Estate Group
-
R
Buyer's Agent in 2021
Robert Gallup
Sterling Real Estate Group
Map
Source: Global MLS
MLS Number: 202515221
APN: 412089 248.14-1-21
- 27 Beechwood Dr
- 314 Goode St
- 50 Jenkins Rd
- 17 Kelly Meadow Rd
- 6 Pinewood Ct
- 22 Fruitwood Dr
- 841 New York State Route 50
- 11 Sherwood Ln
- 843 State Route 50
- 8 Summerhill Dr
- 131 Lake Hill Rd
- 75 Midline Rd
- 36 Buell Ave
- 905 New York 50
- 52 Midline Rd
- 45 High Mills Rd
- 22 Townley Dr
- 36 High Mills Rd
- 658 Saratoga Rd
- 228 Charlton Rd






