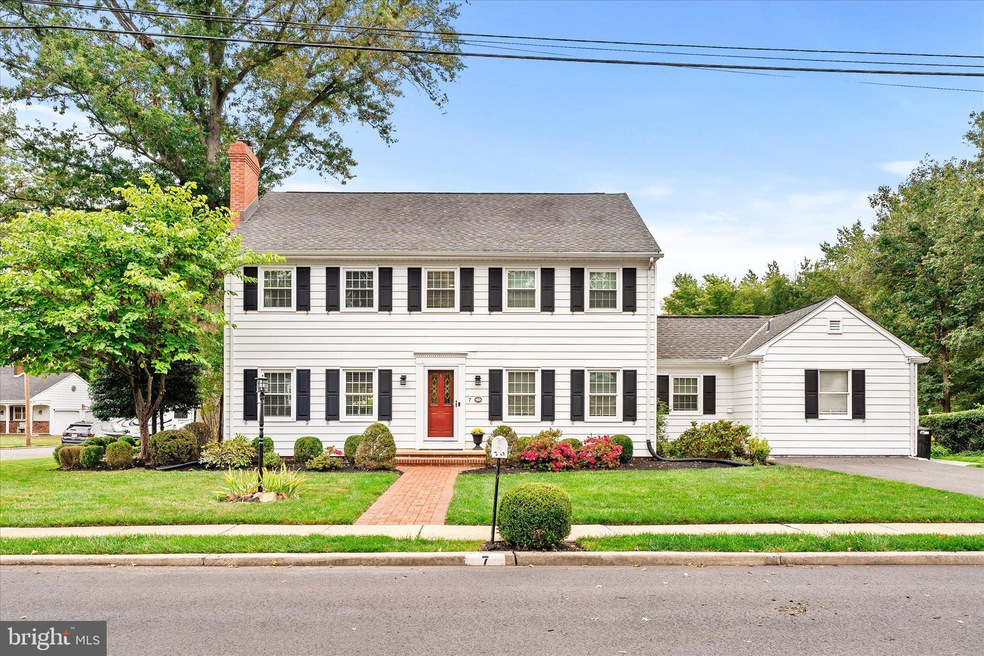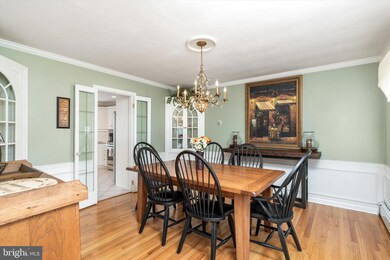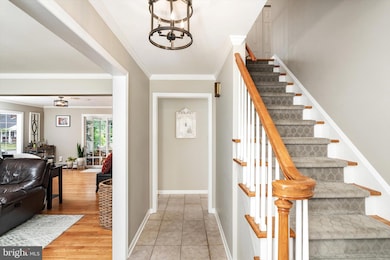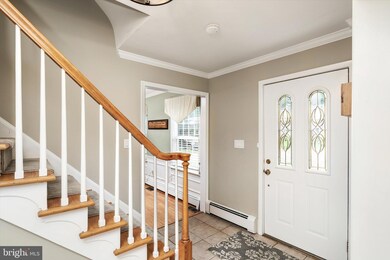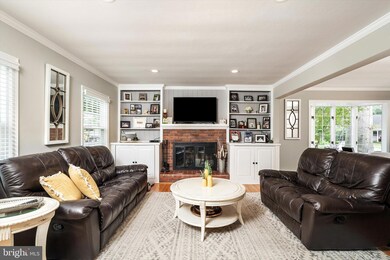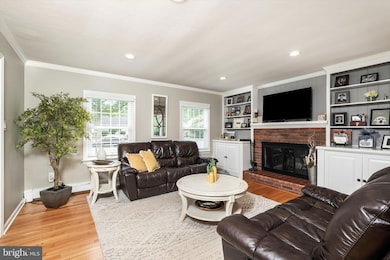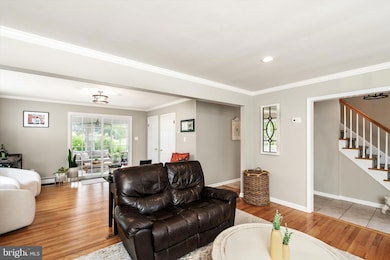7 Bernath Dr W Trenton, NJ 08690
Estimated payment $5,012/month
Highlights
- Colonial Architecture
- Wood Flooring
- Sun or Florida Room
- Pond
- 1 Fireplace
- Great Room
About This Home
Beautiful center hall colonial in the highly desired "Cherry Knoll" neighborhood of Hamilton Square! 4 bed upstairs, 1 bedroom / office downstairs, 3 and a half baths on a quiet cul-de-sac street! Entering through the front door you are greeted by the center staircase and hallway. To your left is the large family room with custom built ins and brick fireplace. Off the back of the family room is the 3 seasons room with windows all around. Back inside you will find a formal dining room to the front of the home. Kitchen is in the back of the house with white cabinets and stainless steel appliances. Laundry is just off the kitchen on the first floor. To the right of the home is the first floor den that could double as a bedroom or office with a full bath (no AC). This room also features an attached full bath and its own outside entrance - perfect for an in-law suite! Upstairs you will find the primary bedroom and bath you your left, three more bedrooms, and the full hall bath. Outback there is a hardscape patio and mature landscaping creating a serene and private backyard! Back of the home also features additional storage space with an attached shed (to the left of the back porch) and detached shed! This house is full of charm. Just down the street from Sayen Gardens, 10 minutes to Hamilton Train Station, quick commutes in NYC and Philly, short drive to the shore! Come see it for yourself!
Listing Agent
(609) 638-2904 ed.smires@smiresrealty.com Smires & Associates License #9236000 Listed on: 09/18/2025

Home Details
Home Type
- Single Family
Est. Annual Taxes
- $12,711
Year Built
- Built in 1964
Lot Details
- Lot Dimensions are 140.00 x 129.00
- Extensive Hardscape
- Property is in excellent condition
Home Design
- Colonial Architecture
- Block Foundation
- Frame Construction
- Asphalt Roof
Interior Spaces
- 2,598 Sq Ft Home
- Property has 2 Levels
- 1 Fireplace
- Great Room
- Dining Room
- Den
- Sun or Florida Room
- Wood Flooring
- Laundry on main level
Bedrooms and Bathrooms
- 4 Bedrooms
Basement
- Basement Fills Entire Space Under The House
- Exterior Basement Entry
Parking
- 2 Parking Spaces
- 2 Driveway Spaces
Outdoor Features
- Pond
- Patio
- Shed
Schools
- University Hts./H.D. Morrison Elementary School
- Reynolds Middle School
- Stienert High School
Utilities
- Central Air
- Cooling System Utilizes Natural Gas
- Hot Water Baseboard Heater
- Natural Gas Water Heater
Community Details
- No Home Owners Association
- Cherry Knoll Subdivision
Listing and Financial Details
- Tax Lot 00025
- Assessor Parcel Number 03-01724-00025
Map
Home Values in the Area
Average Home Value in this Area
Tax History
| Year | Tax Paid | Tax Assessment Tax Assessment Total Assessment is a certain percentage of the fair market value that is determined by local assessors to be the total taxable value of land and additions on the property. | Land | Improvement |
|---|---|---|---|---|
| 2025 | $12,711 | $360,700 | $104,600 | $256,100 |
| 2024 | $11,914 | $360,700 | $104,600 | $256,100 |
| 2023 | $11,914 | $360,700 | $104,600 | $256,100 |
| 2022 | $11,726 | $360,700 | $104,600 | $256,100 |
| 2021 | $12,347 | $360,700 | $104,600 | $256,100 |
| 2020 | $11,048 | $360,700 | $104,600 | $256,100 |
| 2019 | $10,803 | $360,700 | $104,600 | $256,100 |
| 2018 | $10,742 | $360,700 | $104,600 | $256,100 |
| 2017 | $10,468 | $360,700 | $104,600 | $256,100 |
| 2016 | $9,753 | $360,700 | $104,600 | $256,100 |
| 2015 | $10,155 | $221,300 | $69,400 | $151,900 |
| 2014 | $9,983 | $221,300 | $69,400 | $151,900 |
Property History
| Date | Event | Price | List to Sale | Price per Sq Ft | Prior Sale |
|---|---|---|---|---|---|
| 10/09/2025 10/09/25 | Pending | -- | -- | -- | |
| 09/18/2025 09/18/25 | For Sale | $750,000 | +28.2% | $289 / Sq Ft | |
| 05/16/2022 05/16/22 | Sold | $585,000 | +6.4% | $225 / Sq Ft | View Prior Sale |
| 03/29/2022 03/29/22 | Pending | -- | -- | -- | |
| 03/26/2022 03/26/22 | For Sale | $550,000 | -- | $212 / Sq Ft |
Purchase History
| Date | Type | Sale Price | Title Company |
|---|---|---|---|
| Deed | $585,000 | United Title | |
| Deed | $96,000 | -- |
Mortgage History
| Date | Status | Loan Amount | Loan Type |
|---|---|---|---|
| Open | $468,000 | New Conventional |
Source: Bright MLS
MLS Number: NJME2065570
APN: 03-01724-0000-00025
- 130 Miry Brook Rd
- 158 Coleman Rd
- 14 Century Way
- 13 Sayen Dr
- 108 Maple Shade Ave
- 38 Mercer St
- 11 Jericho Dr
- 3719 Nottingham Way
- 245 Paxson Ave
- 3 Sedgwick Rd
- 7 Hartman Dr
- 704 Daniels Ave
- 1338 New Jersey 33
- 47 Wesleyan Dr
- 2164 Wh-Ham Sq Rd
- 7 Pinehurst Ct
- 135 Herbert Ave
- 14 Scalia Ct
- 2472 Yardville Hamil Ydv-Ham Square
- 542 Mercerville-Edinburg Rd
