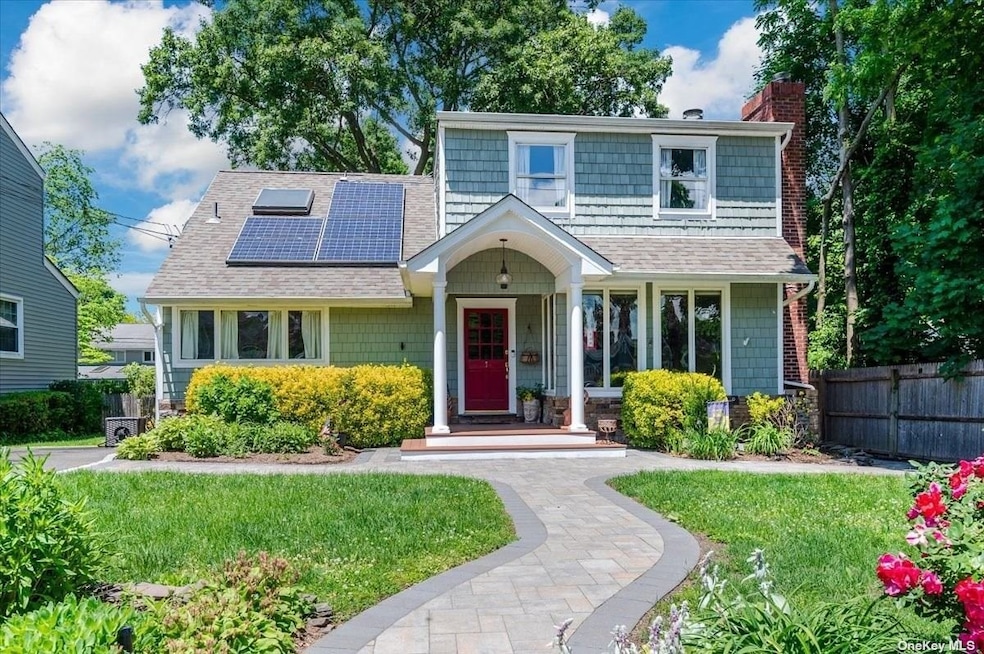
7 Bialla Place Halesite, NY 11743
Halesite NeighborhoodHighlights
- Cape Cod Architecture
- Wood Flooring
- 1 Fireplace
- Cathedral Ceiling
- Main Floor Bedroom
- Home Gym
About This Home
As of October 2024Nestled in the serene neighborhood of Halesite, NY, 7 Bialla Place welcomes you with its charming allure. This delightful residence offers 4 bedrooms and 2 bathrooms, providing an abundance of space for comfortable living and relaxation. The interior showcases coveted amenities, including an inviting eat-in kitchen, elegant hardwood floors, and a cozy fireplace, creating a warm and welcoming ambiance for both everyday living and entertaining. The property also features a full basement, perfect for storage or potential additional living space. Enjoy the convenience of 2 private driveways, along with a lovely balcony and patio for outdoor enjoyment. For those seeking fitness and recreation, a gym is available, while park views provide a serene backdrop. With air conditioning, gas heat, and hot water heating, this home ensures year-round comfort. Don't miss the opportunity to make this wonderful property your own! Backyard sheds are a gift.
Last Agent to Sell the Property
Compass Greater NY LLC Brokerage Phone: 516-324-8826 License #10301212680 Listed on: 06/07/2024

Co-Listed By
Realty Masters North Shore Brokerage Phone: 516-324-8826 License #10401202245
Home Details
Home Type
- Single Family
Est. Annual Taxes
- $14,355
Year Built
- Built in 1959 | Remodeled in 2000
Lot Details
- 5,227 Sq Ft Lot
- South Facing Home
- Back Yard Fenced
- Level Lot
- Sprinkler System
Home Design
- Cape Cod Architecture
- Frame Construction
- Shake Siding
- Cedar
Interior Spaces
- 3-Story Property
- Cathedral Ceiling
- Skylights
- 1 Fireplace
- Double Pane Windows
- Insulated Windows
- ENERGY STAR Qualified Doors
- Insulated Doors
- Entrance Foyer
- Combination Dining and Living Room
- Den
- Storage
- Home Gym
- Wood Flooring
- Partially Finished Basement
- Basement Fills Entire Space Under The House
Kitchen
- Eat-In Kitchen
- Oven
- Cooktop
- Microwave
- ENERGY STAR Qualified Refrigerator
- ENERGY STAR Qualified Dishwasher
- Disposal
Bedrooms and Bathrooms
- 4 Bedrooms
- Main Floor Bedroom
- 2 Full Bathrooms
Laundry
- ENERGY STAR Qualified Dryer
- Dryer
- ENERGY STAR Qualified Washer
Parking
- Private Parking
- Driveway
Outdoor Features
- Balcony
- Patio
- Outbuilding
- Porch
Schools
- J Taylor Finley Middle School
- Huntington High School
Utilities
- Cooling System Mounted In Outer Wall Opening
- Window Unit Cooling System
- Baseboard Heating
- Hot Water Heating System
- Heating System Uses Natural Gas
- Water Purifier is Owned
- Cesspool
Community Details
- Park
Listing and Financial Details
- Legal Lot and Block 43 / 0002
- Assessor Parcel Number 0400-030-00-02-00-043-000
Ownership History
Purchase Details
Home Financials for this Owner
Home Financials are based on the most recent Mortgage that was taken out on this home.Purchase Details
Similar Homes in the area
Home Values in the Area
Average Home Value in this Area
Purchase History
| Date | Type | Sale Price | Title Company |
|---|---|---|---|
| Interfamily Deed Transfer | -- | Fidelity National Title Insu | |
| Deed | $189,000 | -- |
Mortgage History
| Date | Status | Loan Amount | Loan Type |
|---|---|---|---|
| Open | $7,317 | No Value Available | |
| Open | $69,800 | Unknown | |
| Open | $167,798 | Unknown | |
| Closed | $8,503 | Unknown | |
| Closed | $40,000 | Credit Line Revolving | |
| Closed | $245,000 | Unknown |
Property History
| Date | Event | Price | Change | Sq Ft Price |
|---|---|---|---|---|
| 10/02/2024 10/02/24 | Sold | $850,000 | +13.3% | -- |
| 06/26/2024 06/26/24 | Pending | -- | -- | -- |
| 06/07/2024 06/07/24 | For Sale | $750,000 | -- | -- |
Tax History Compared to Growth
Tax History
| Year | Tax Paid | Tax Assessment Tax Assessment Total Assessment is a certain percentage of the fair market value that is determined by local assessors to be the total taxable value of land and additions on the property. | Land | Improvement |
|---|---|---|---|---|
| 2024 | $13,444 | $3,675 | $150 | $3,525 |
| 2023 | $6,722 | $3,675 | $150 | $3,525 |
| 2022 | $13,266 | $3,675 | $150 | $3,525 |
| 2021 | $13,083 | $3,675 | $150 | $3,525 |
| 2020 | $12,909 | $3,675 | $150 | $3,525 |
| 2019 | $25,818 | $0 | $0 | $0 |
| 2018 | $12,092 | $3,675 | $150 | $3,525 |
| 2017 | $12,092 | $3,675 | $150 | $3,525 |
| 2016 | $11,879 | $3,675 | $150 | $3,525 |
| 2015 | -- | $3,675 | $150 | $3,525 |
| 2014 | -- | $3,675 | $150 | $3,525 |
Agents Affiliated with this Home
-

Seller's Agent in 2024
Melissa D'Angelo
Compass Greater NY LLC
(516) 324-8826
1 in this area
70 Total Sales
-
M
Seller Co-Listing Agent in 2024
Michele Bocchichio
Realty Masters North Shore
(516) 848-1097
1 in this area
18 Total Sales
-

Buyer's Agent in 2024
Donna Moran
BERKSHIRE HATHAWAY
(631) 935-2753
3 in this area
63 Total Sales
Map
Source: OneKey® MLS
MLS Number: KEY3556167
APN: 0400-030-00-02-00-043-000
- 95 Huntington Bay Rd
- 48 Hildreth Ave
- 23 Old Town Ln
- 15 Severin Place
- 23 Severin Place
- 2 Winchester Ln
- 27 Potter Ln
- 12 Melody Ln
- 35 Glades Way
- 45 Abbott Dr
- 15 Richard Ln
- 10 Auserehl Ct
- 8 Bay Place
- 182 Vineyard Rd
- 9 Flower Hill Ct
- 36 Maple Hill Rd
- 11 Margaret Ln
- 23 Gloria Ln
- 29 Aberdeen Dr
- 221 Huntington Bay Rd
