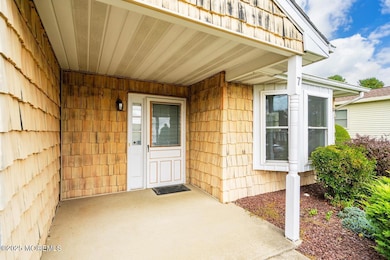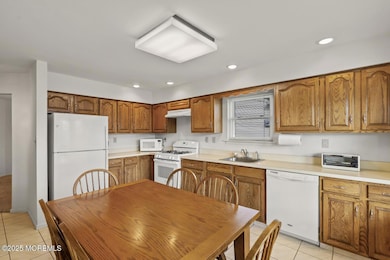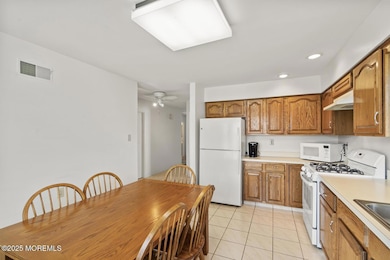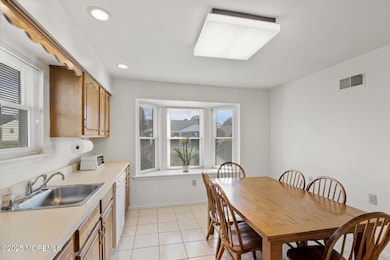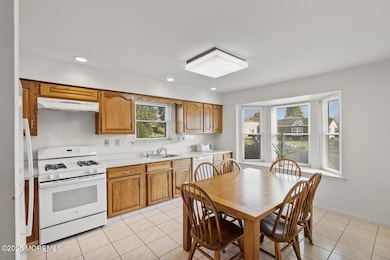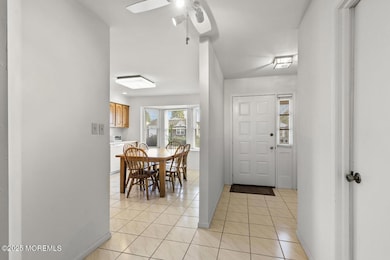7 Bishop Ct Marlboro, NJ 07746
Estimated payment $3,426/month
Highlights
- Fitness Center
- Outdoor Pool
- Clubhouse
- Basketball Court
- Active Adult
- Tennis Courts
About This Home
Welcome to your next chapter in this beautifully maintained 2-bedroom, 2-bathroom home located in a vibrant 55+ community. This spacious residence features a great floor plan w/ abundant natural light, a well-appointed kitchen, & dining room comfortable living area perfect for entertaining or relaxing. The primary suite offers a private bath and generous closet space, while the second bedroom is ideal for guests or a home office. Enjoy the peace and quiet of community living with access to resort-style amenities, including a clubhouse, pool, fitness center, walking trails, & social activities. Conveniently located near shopping, dining, medical facilities, and major highways, this home blends comfort, convenience, welcoming lifestyle. Don't miss the opportunity to enjoy low-maintenance l
Open House Schedule
-
Sunday, November 23, 20251:00 to 3:00 pm11/23/2025 1:00:00 PM +00:0011/23/2025 3:00:00 PM +00:00Add to Calendar
Home Details
Home Type
- Single Family
Est. Annual Taxes
- $5,477
Lot Details
- Landscaped
- Sprinkler System
HOA Fees
- $230 Monthly HOA Fees
Parking
- 1 Car Attached Garage
- Garage Door Opener
- Driveway
Home Design
- Slab Foundation
- Shingle Roof
- Vinyl Siding
Interior Spaces
- 1,416 Sq Ft Home
- 1-Story Property
- Light Fixtures
- Blinds
- Bay Window
- Sliding Doors
- Pull Down Stairs to Attic
- Storm Doors
Kitchen
- Eat-In Kitchen
- Dishwasher
Flooring
- Wall to Wall Carpet
- Ceramic Tile
Bedrooms and Bathrooms
- 2 Bedrooms
- 2 Full Bathrooms
- Primary Bathroom includes a Walk-In Shower
Laundry
- Dryer
- Washer
Outdoor Features
- Outdoor Pool
- Basketball Court
- Patio
Utilities
- Forced Air Heating and Cooling System
- Heating System Uses Natural Gas
- Natural Gas Water Heater
Listing and Financial Details
- Assessor Parcel Number 3000386000000025
Community Details
Overview
- Active Adult
- Front Yard Maintenance
- Association fees include common area, exterior maint, lawn maintenance, pool, snow removal
- Greenbriar Subdivision, Rushmore Floorplan
- On-Site Maintenance
Amenities
- Common Area
- Clubhouse
Recreation
- Tennis Courts
- Community Basketball Court
- Shuffleboard Court
- Fitness Center
- Community Pool
- Snow Removal
Security
- Security Guard
- Resident Manager or Management On Site
Map
Home Values in the Area
Average Home Value in this Area
Tax History
| Year | Tax Paid | Tax Assessment Tax Assessment Total Assessment is a certain percentage of the fair market value that is determined by local assessors to be the total taxable value of land and additions on the property. | Land | Improvement |
|---|---|---|---|---|
| 2025 | $5,477 | $219,600 | $113,900 | $105,700 |
| 2024 | $5,235 | $219,600 | $113,900 | $105,700 |
| 2023 | $5,235 | $219,600 | $113,900 | $105,700 |
| 2022 | $5,101 | $219,600 | $113,900 | $105,700 |
| 2021 | $5,051 | $219,600 | $113,900 | $105,700 |
| 2020 | $5,049 | $219,600 | $113,900 | $105,700 |
| 2019 | $5,051 | $219,600 | $113,900 | $105,700 |
| 2018 | $4,965 | $219,600 | $113,900 | $105,700 |
| 2017 | $4,869 | $219,600 | $113,900 | $105,700 |
| 2016 | $4,849 | $219,600 | $113,900 | $105,700 |
| 2015 | $4,620 | $212,400 | $98,500 | $113,900 |
| 2014 | $4,387 | $199,600 | $98,500 | $101,100 |
Property History
| Date | Event | Price | List to Sale | Price per Sq Ft |
|---|---|---|---|---|
| 11/17/2025 11/17/25 | For Sale | $519,900 | 0.0% | $367 / Sq Ft |
| 10/31/2025 10/31/25 | Pending | -- | -- | -- |
| 10/24/2025 10/24/25 | Price Changed | $519,900 | +0.2% | $367 / Sq Ft |
| 10/23/2025 10/23/25 | For Sale | $519,000 | -- | $367 / Sq Ft |
Purchase History
| Date | Type | Sale Price | Title Company |
|---|---|---|---|
| Deed | $215,000 | None Available |
Source: MOREMLS (Monmouth Ocean Regional REALTORS®)
MLS Number: 22531976
APN: 30-00386-0000-00025
- 26 Lansdale Dr
- 41 Lakeview Dr
- 29 Coventry Terrace
- 69 Caldwell Terrace
- 39 Homestead Cir
- 62 Murray Hill Terrace
- 25 Whistler Way
- 11 Whistler Way
- 39 Longstreet Rd
- 41 Longstreet Rd
- 41 Livingston Ln
- 5 Homestead Cir
- 102 Murray Hill Terrace
- 4 Terrace Dr
- 97 Tangerine Dr
- 1 Weathervane Way
- 34 Brookside Cir
- 20 Silvers Rd
- 46 S Foxcroft Dr
- 27 Hummingbird Ct
- 27 Kingfisher Ct
- 21 Woodpecker Way
- 27 Barn Swallow Blvd
- 20 Franklin Ln
- 3105 Aviator Ave
- 1505 Journey Ave
- 2707 Journey Ave
- 317 Tulip Ct
- 2206 Pilot St
- 434 Hampton Ct Unit 12-5
- 699 Tennent Rd
- 12 N Main St Unit 2
- 14 Regina Rd
- 168 Colony Ln
- 163 Colony Ln
- 236 Medford Ct Unit G
- 137 Amberly Dr Unit E
- 166 Cross Slope Ct Unit H
- 128 Amberly Dr Unit G
- 97 Arrowood Rd Unit K

