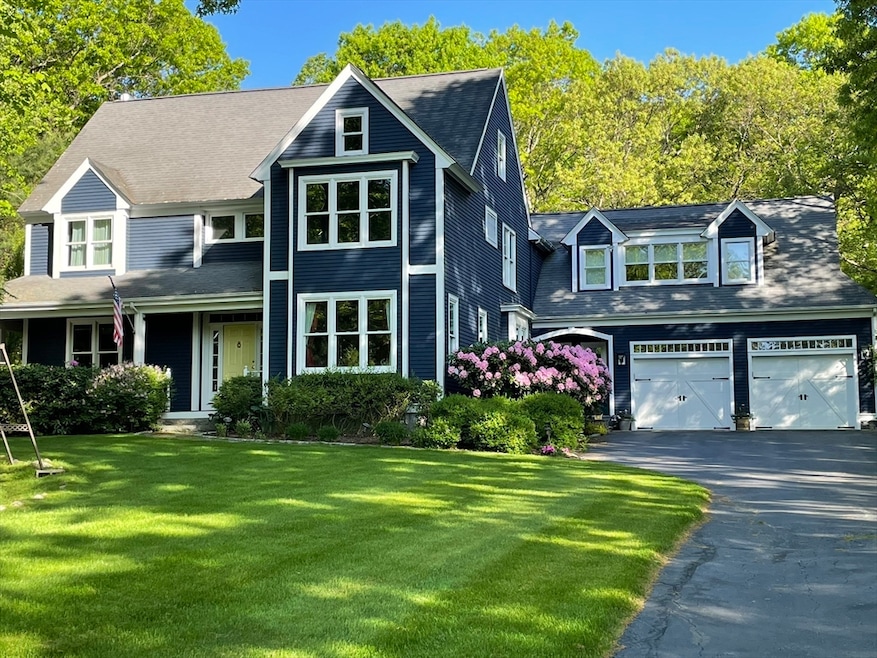7 Black Elk Rd Sharon, MA 02067
Estimated payment $9,970/month
Highlights
- 1.69 Acre Lot
- Open Floorplan
- Colonial Architecture
- Heights Elementary School Rated A+
- Custom Closet System
- Landscaped Professionally
About This Home
Nestled on pristine wooded land, this elegantly designed Colonial with impeccable craftsmanship throughout is located in one of Sharon’s most exclusive neighborhoods.The main level features HW flooring, front-to-back living & dining area--perfect for both intimate gatherings & grand entertaining.The stunning family rm creating a warm & inviting atmosphere boasts a cathedral ceiling, gas fireplace, a charming window seat & custom built-ins.The kitchen features a spacious layout w/cherry cabinetry, double ovens, gas cooktop & a large island. A convenient side entry, mudrm, laundry & office add to the home's appeal. Upstairs are 4 spacious bdrms, each w/custom closets.The luxurious primary bedrm suite is a true retreat, featuring a gorgeous spa-like bathrm w/radiant heat, a private den & walk-in closet.The LL offers a playrm, exercise rm, workspace & storage. Outside enjoy a wraparound porch, brick patio, stone walls & perennial gardens. This home is the perfect blend of luxury & comfort!
Home Details
Home Type
- Single Family
Est. Annual Taxes
- $24,059
Year Built
- Built in 1998 | Remodeled
Lot Details
- 1.69 Acre Lot
- Property has an invisible fence for dogs
- Stone Wall
- Landscaped Professionally
- Level Lot
- Sprinkler System
- Wooded Lot
- Property is zoned Residentl
Parking
- 2 Car Attached Garage
- Garage Door Opener
- Driveway
- Open Parking
Home Design
- Colonial Architecture
- Frame Construction
- Shingle Roof
- Radon Mitigation System
- Concrete Perimeter Foundation
Interior Spaces
- Open Floorplan
- Wired For Sound
- Chair Railings
- Crown Molding
- Cathedral Ceiling
- Ceiling Fan
- Recessed Lighting
- 1 Fireplace
- Insulated Windows
- Bay Window
- Pocket Doors
- Home Office
- Bonus Room
- Play Room
- Home Gym
- Finished Basement
- Basement Fills Entire Space Under The House
- Home Security System
Kitchen
- Double Oven
- Range
- Microwave
- Dishwasher
- Stainless Steel Appliances
- Kitchen Island
- Solid Surface Countertops
Flooring
- Wood
- Wall to Wall Carpet
- Ceramic Tile
Bedrooms and Bathrooms
- 4 Bedrooms
- Primary bedroom located on second floor
- Custom Closet System
- Double Vanity
- Bidet
- Pedestal Sink
Laundry
- Laundry on main level
- Dryer
- Washer
- Sink Near Laundry
Outdoor Features
- Bulkhead
- Patio
- Rain Gutters
- Porch
Location
- Property is near public transit
- Property is near schools
Schools
- Heights Elem. Elementary School
- Sharon Middle School
- Sharon High School
Utilities
- Forced Air Heating and Cooling System
- 2 Cooling Zones
- 2 Heating Zones
- Heating System Uses Natural Gas
- 200+ Amp Service
- Private Sewer
Listing and Financial Details
- Assessor Parcel Number M:030 B:038 L:000,4052693
Community Details
Recreation
- Tennis Courts
Additional Features
- No Home Owners Association
- Shops
Map
Home Values in the Area
Average Home Value in this Area
Tax History
| Year | Tax Paid | Tax Assessment Tax Assessment Total Assessment is a certain percentage of the fair market value that is determined by local assessors to be the total taxable value of land and additions on the property. | Land | Improvement |
|---|---|---|---|---|
| 2025 | $24,059 | $1,376,400 | $562,000 | $814,400 |
| 2024 | $23,260 | $1,323,100 | $515,500 | $807,600 |
| 2023 | $21,760 | $1,170,500 | $481,700 | $688,800 |
| 2022 | $20,903 | $1,058,400 | $401,200 | $657,200 |
| 2021 | $20,775 | $1,016,900 | $378,700 | $638,200 |
| 2020 | $19,321 | $1,016,900 | $378,700 | $638,200 |
| 2019 | $19,422 | $1,000,600 | $362,400 | $638,200 |
| 2018 | $19,238 | $993,200 | $355,000 | $638,200 |
| 2017 | $19,035 | $970,200 | $332,000 | $638,200 |
| 2016 | $18,370 | $913,500 | $332,000 | $581,500 |
| 2015 | $17,218 | $848,200 | $302,400 | $545,800 |
| 2014 | $15,967 | $777,000 | $275,200 | $501,800 |
Property History
| Date | Event | Price | Change | Sq Ft Price |
|---|---|---|---|---|
| 08/24/2025 08/24/25 | Pending | -- | -- | -- |
| 06/27/2025 06/27/25 | Price Changed | $1,495,000 | -3.5% | $342 / Sq Ft |
| 05/16/2025 05/16/25 | Price Changed | $1,550,000 | -6.1% | $355 / Sq Ft |
| 04/05/2025 04/05/25 | For Sale | $1,650,000 | -- | $378 / Sq Ft |
Purchase History
| Date | Type | Sale Price | Title Company |
|---|---|---|---|
| Deed | -- | -- | |
| Deed | $160,000 | -- |
Mortgage History
| Date | Status | Loan Amount | Loan Type |
|---|---|---|---|
| Previous Owner | $200,000 | No Value Available | |
| Previous Owner | $197,000 | No Value Available | |
| Previous Owner | $200,000 | Purchase Money Mortgage |
Source: MLS Property Information Network (MLS PIN)
MLS Number: 73355309
APN: SHAR-000030-000038
- 5 Chase Dr
- 3 Maura Elizabeth Ln
- 28 Norfolk Place
- 9 Independence Dr Unit 9
- 8 Oak St
- 12 Cannon Forge Dr
- 2 Red Fox Run
- 49 Beach Rd
- 30 Twilight Dr
- 91 & 97 Old Post Rd
- 91 Old Post Rd
- 97 Old Post Rd
- 11 Webb Rd
- 12 Community Way
- 54 S Walpole St
- 9 Harding St
- 43 Lake Ave
- 356 S Main St
- 186 Mechanic St
- 7 Beach St







