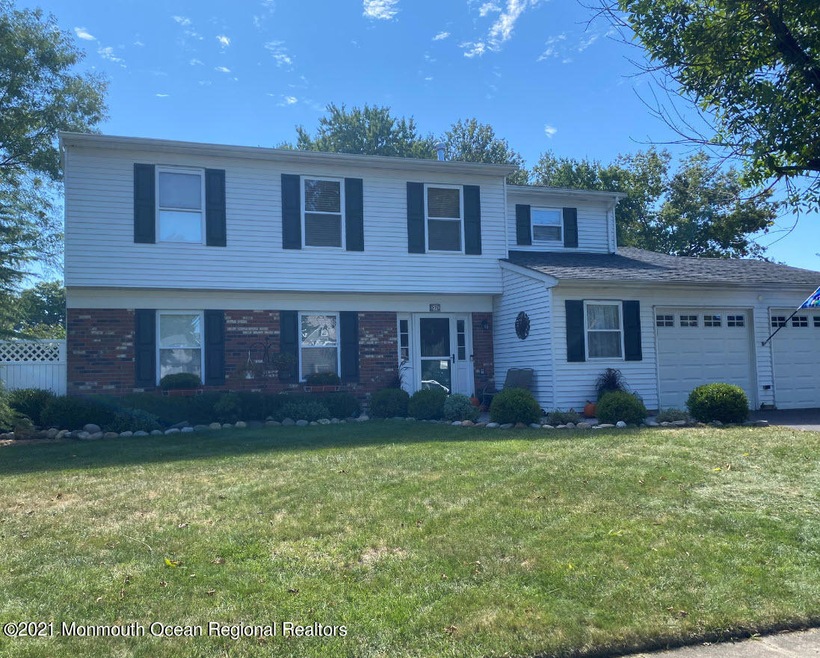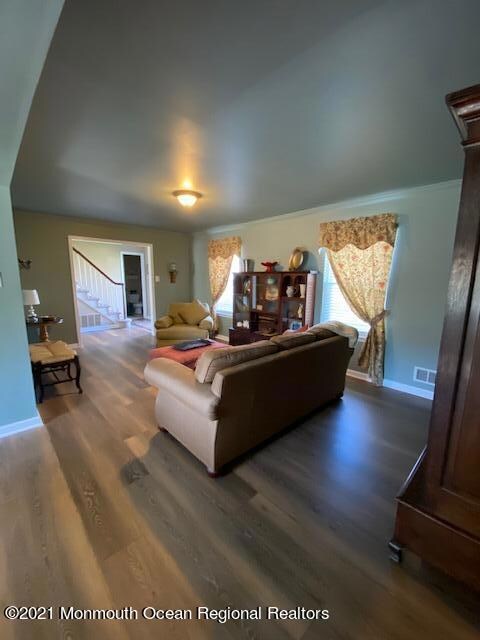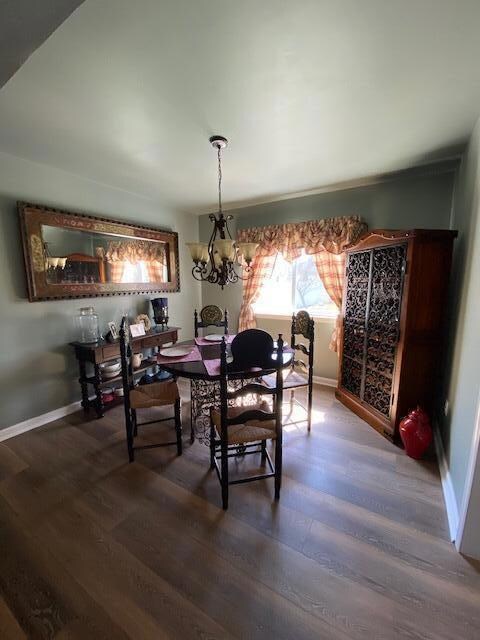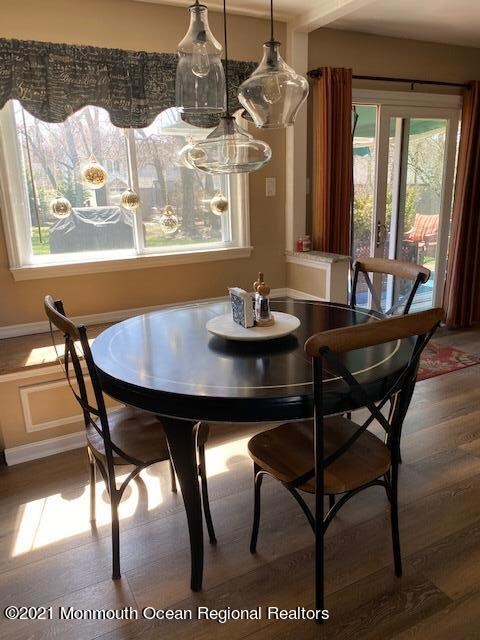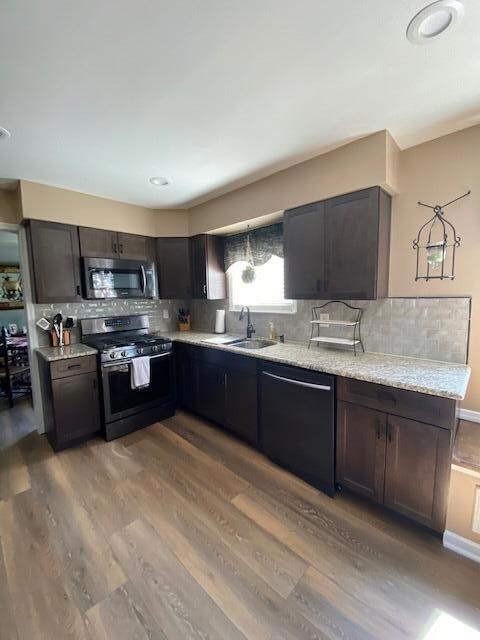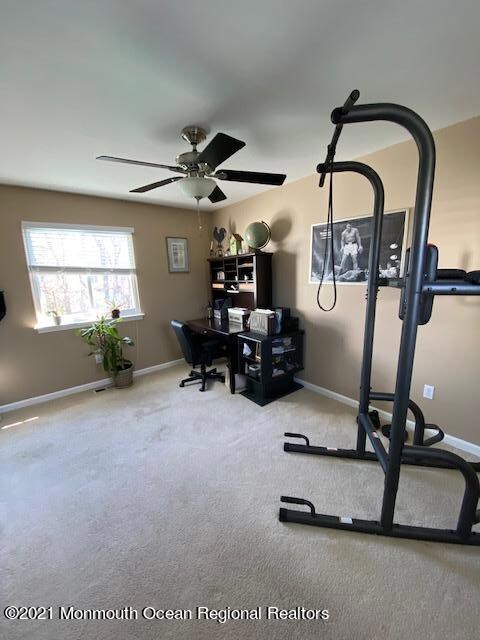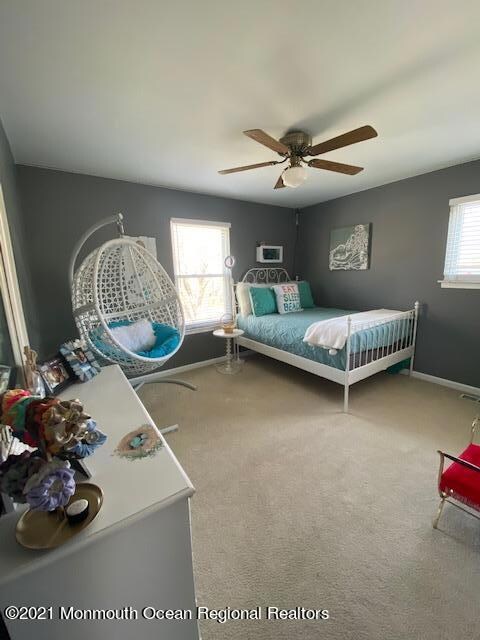
7 Blossom Patch Way Howell, NJ 07731
Salem Hill NeighborhoodHighlights
- Colonial Architecture
- Deck
- Granite Countertops
- Howell High School Rated A-
- Wood Flooring
- No HOA
About This Home
As of May 2021DON'T MISS THIS LISTING. 4 bedroom colonial located on a quiet street in the Oak Glen neighborhood. All NEW hardwood flooring throughout the first floor in formal Living and Dining rooms, kitchen and family room. NEW kitchen cabinets, granite countertops, with 2 year old appliances. The breakfast nook is open to the Family room which spotlights a gas fireplace with a newly installed shiplap surround. New tankless water heater, paver walkway, sprinkler system front yard, and maintenance free exterior. The large timber tech deck that was redone 2 years ago. HUGE parklike fenced yard with custom fire pit. Gas line to the deck for a grill or fire table. Close proximity to the Manasquan reservoir. Hurry! Must See!! Family room ceiling fan and breakfast room light fixture excluded.
Last Agent to Sell the Property
Central State Real Estate Services, LLC License #8841104 Listed on: 03/30/2021
Last Buyer's Agent
Jessica Mazan
Gloria Nilson & Co. Real Estate
Home Details
Home Type
- Single Family
Est. Annual Taxes
- $9,022
Year Built
- Built in 1984
Lot Details
- 0.3 Acre Lot
- Lot Dimensions are 77 x 168
- Fenced
Parking
- 2 Car Attached Garage
- Driveway
Home Design
- Colonial Architecture
- Brick Exterior Construction
- Slab Foundation
- Asphalt Rolled Roof
- Aluminum Siding
Interior Spaces
- 1,896 Sq Ft Home
- 2-Story Property
- Gas Fireplace
- Sliding Doors
- Family Room
- Living Room
- Dining Room
Kitchen
- Breakfast Area or Nook
- Eat-In Kitchen
- Granite Countertops
Flooring
- Wood
- Wall to Wall Carpet
Bedrooms and Bathrooms
- 4 Bedrooms
- Primary bedroom located on second floor
- Primary Bathroom is a Full Bathroom
- Primary Bathroom includes a Walk-In Shower
Outdoor Features
- Deck
Utilities
- Forced Air Heating and Cooling System
- Heating System Uses Natural Gas
- Tankless Water Heater
- Natural Gas Water Heater
Community Details
- No Home Owners Association
- Oak Glen Subdivision
Listing and Financial Details
- Assessor Parcel Number 21-00035-60-00005
Ownership History
Purchase Details
Home Financials for this Owner
Home Financials are based on the most recent Mortgage that was taken out on this home.Purchase Details
Home Financials for this Owner
Home Financials are based on the most recent Mortgage that was taken out on this home.Purchase Details
Home Financials for this Owner
Home Financials are based on the most recent Mortgage that was taken out on this home.Purchase Details
Home Financials for this Owner
Home Financials are based on the most recent Mortgage that was taken out on this home.Similar Homes in the area
Home Values in the Area
Average Home Value in this Area
Purchase History
| Date | Type | Sale Price | Title Company |
|---|---|---|---|
| Deed | $535,000 | -- | |
| Deed | $535,000 | Trident Abstract Ttl Agcy Ll | |
| Bargain Sale Deed | $340,000 | Agent For Old Republic Natl | |
| Deed | $192,000 | -- |
Mortgage History
| Date | Status | Loan Amount | Loan Type |
|---|---|---|---|
| Closed | -- | No Value Available | |
| Open | $486,850 | New Conventional | |
| Previous Owner | $288,000 | New Conventional | |
| Previous Owner | $306,000 | New Conventional | |
| Previous Owner | $173,825 | FHA |
Property History
| Date | Event | Price | Change | Sq Ft Price |
|---|---|---|---|---|
| 05/28/2021 05/28/21 | Sold | $530,000 | +10.4% | $280 / Sq Ft |
| 04/13/2021 04/13/21 | Pending | -- | -- | -- |
| 03/30/2021 03/30/21 | For Sale | $479,900 | +41.1% | $253 / Sq Ft |
| 02/19/2014 02/19/14 | Sold | $340,000 | -- | -- |
Tax History Compared to Growth
Tax History
| Year | Tax Paid | Tax Assessment Tax Assessment Total Assessment is a certain percentage of the fair market value that is determined by local assessors to be the total taxable value of land and additions on the property. | Land | Improvement |
|---|---|---|---|---|
| 2024 | $11,832 | $692,400 | $324,700 | $367,700 |
| 2023 | $11,832 | $635,800 | $276,700 | $359,100 |
| 2022 | $8,785 | $528,600 | $186,700 | $341,900 |
| 2021 | $8,785 | $382,600 | $174,700 | $207,900 |
| 2020 | $8,944 | $385,200 | $159,700 | $225,500 |
| 2019 | $9,022 | $381,300 | $159,700 | $221,600 |
| 2018 | $8,834 | $371,000 | $159,700 | $211,300 |
| 2017 | $8,539 | $354,600 | $149,700 | $204,900 |
| 2016 | $8,257 | $339,500 | $139,800 | $199,700 |
| 2015 | $7,929 | $322,700 | $128,100 | $194,600 |
| 2014 | $6,893 | $260,300 | $120,700 | $139,600 |
Agents Affiliated with this Home
-
C
Seller's Agent in 2021
Cindy McDonald
Central State Real Estate Services, LLC
(732) 995-2030
1 in this area
17 Total Sales
-
J
Buyer's Agent in 2021
Jessica Mazan
BHHS Fox & Roach
-
D
Seller's Agent in 2014
Denise Saenger
RE/MAX
-
C
Buyer's Agent in 2014
Christine Lundberg
C21/ Action Plus Realty
(732) 766-2203
74 Total Sales
Map
Source: MOREMLS (Monmouth Ocean Regional REALTORS®)
MLS Number: 22109282
APN: 21-00035-60-00005
- 5 Blueberry Path
- 6 Blueberry Path
- 8 Blueberry Path
- 251 Oak Glen Rd
- 31 Starlight Rd
- 9 Us Highway 9
- 15 Peachstone Rd
- 70 Appletree Rd
- 1574 Maxim Southard Rd
- 33 Snowdrift Ln
- 32 Kiwi Loop
- 39 Snowdrift Ln
- 28 Sugarbush Rd
- 35 Winsted Dr
- 54 Berkshire Dr
- 60 Danella Way
- 104 Starlight Rd
- 65 Danella Way
- 2 Haystack Ct
- 17 Markwood Dr
